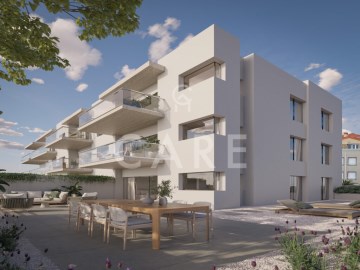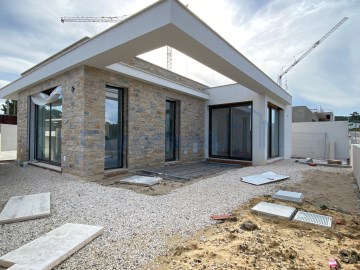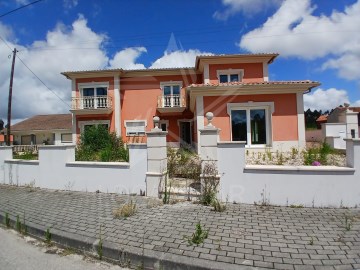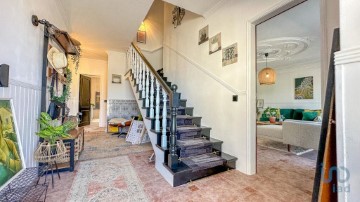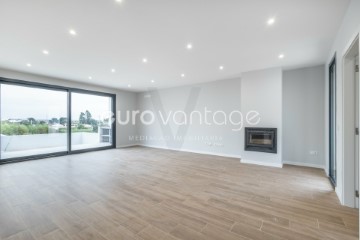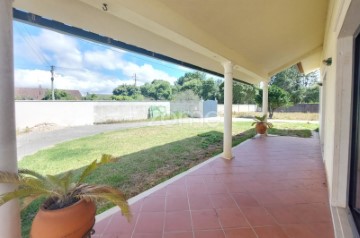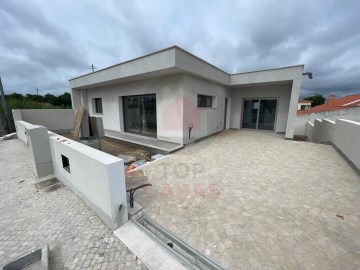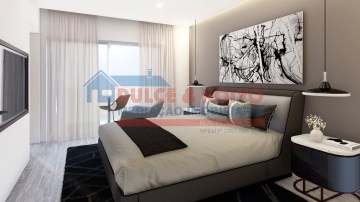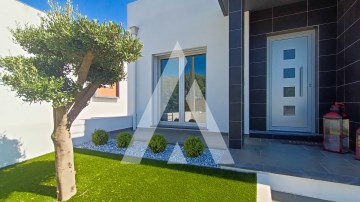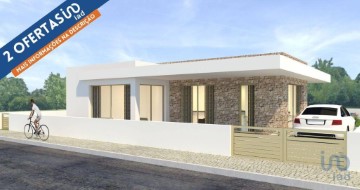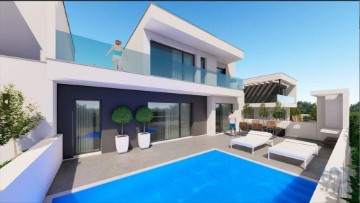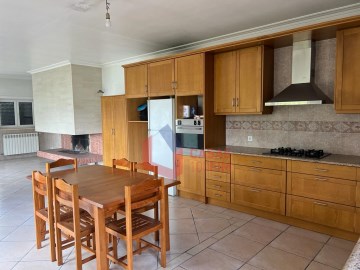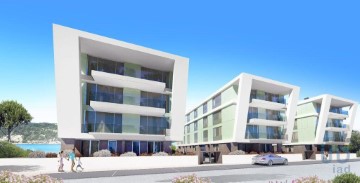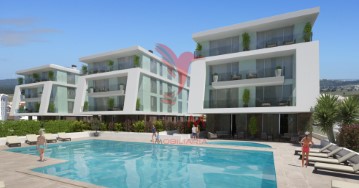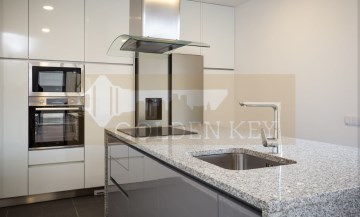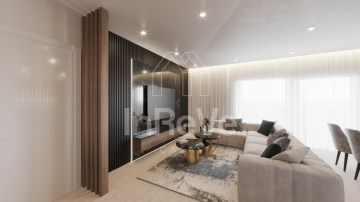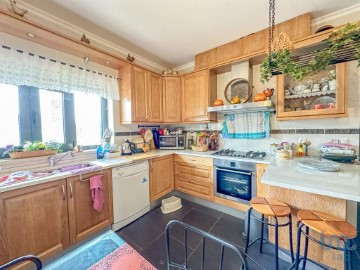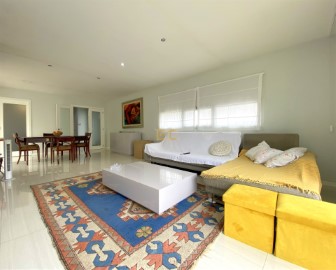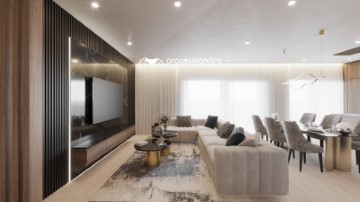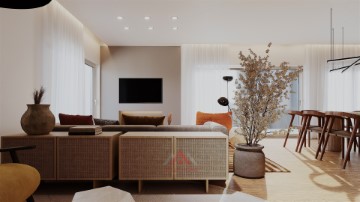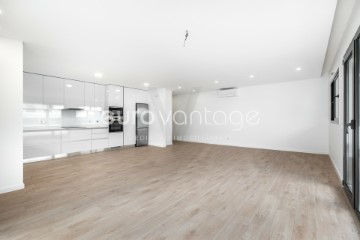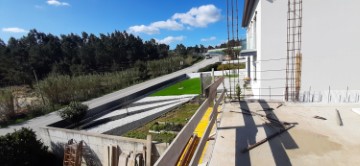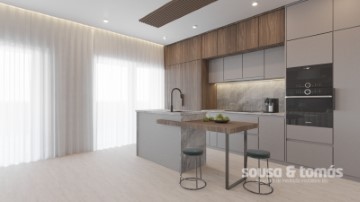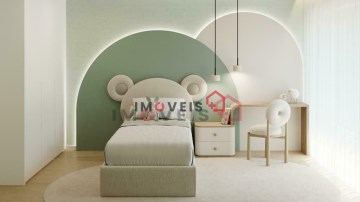Apartment 4 Bedrooms in Parceiros e Azoia
Parceiros e Azoia, Leiria, Leiria
Combinando um design moderno com os mais altos padrões de construção, o condomínio fechado Vila Gasparinhos oferece alojamento de qualidade, conforto e harmonia do campo a um passo da cidade.
Um projeto de arquitetura contemporânea, concebido para dar resposta às atuais preocupações de consumo energético conferindo-lhes elevados padrões de conforto e bem-estar. A sua configuração e orientação solar foi idealizada para potenciar a relação com o exterior, privilegiando a luminosidade interior, as generosas vistas desafogadas, a exposição ao sol e a privacidade dos compartimentos interiores.
Neste empreendimento tão singular, foi dado especial foco, os generosos terraços exteriores, à arrumação, à funcionalidade dos espaços e à simplicidade dos acabamentos.
Detalhes do Vila Gasparinho:
. Condomínio fechado com um espaço exterior dedicado à instalação de uma possível piscina de uso comunitário ou de outra infraestrutura;
· Projeto de interior com Design exclusivo contemporâneo;
· Frações com garagens de acesso direto ao exterior, ideal para quem utiliza diariamente o automóvel;
· Amplas varandas, a luz natural e vistas desafogadas;
· As frações do R/chão possuem acesso a um jardim de uso exclusivo;
· A Classificação energética é A ou A+ consoante as frações.
Programa de instalação e equipamentos
PORTA DA ENTRADA:
Porta de alta segurança 'DIERRE' com estrutura interior em aço galvanizada, chapa de aço na face exterior, acabamento a folha natural de Carvalho, com visor ótico interior e limitador de abertura, puxador em cromado mate e reforço interior do isolamento acústico.
PORTAS INTERIORES E ROUPEIROS:
Madeira lacada na cor branca, com ferragens em aço inox
JANELAS:
Alumínio acetinado natural com rutura térmica, e vidro duplo planitherm, de abrir com uma folha de vão oscilo batente por compartimento
ESTORES:
Caixa de estores com isolamento, estores em alumínio lacado na cor cinza com isolamento pelo interior, abertura elétrica por interruptor.
ROUPEIROS COM PORTA DE ABRIR:
Forrados no seu interior com prateleiras, portas de abrir lacadas na cor branca e outra. Alguma das frações possuem closet
COZINHA:
· Móvel inferior lacado brilho (sem máquinas de lavar louça ou roupa).
· Portas e gavetas sem puxadores (puxador cavado na madeira).
· Tampo em Silestone, refª. Branco Norte.
· Lava louça RODI OKIO PLUS 120 FLAT em inox polido com 1200 x 500 de duas pias laterais com escorredor, de encastrar por cima.
· Móvel superior até ao teto, lacado. Exaustor de encastrar.
· Portas de abrir por baixo.
· Armário despenseiro lacado e folheado a carvalho.
· Portas sem puxadores (puxador cavado na madeira).
· Piso em frente à bancada com uma fiada de mosaico cerâmico retificado 60x60, restante piso em flutuante igual ao da sala.
ELETRODOMÉSTICOS:
· Exaustor AEG;
· Placa AEG -INDUÇÃO;
· Forno AEG;
· Combinado AEG com Tecnologia de frio do congelador No Frost;
· Micro ondas- AEG ENCASTRE.
ACABAMENTOS:
TECTOS:
Tetos falsos, em todas as divisões, com jogos de luz e sancas para disfarce da calha de cortinado, terão iluminação LED indireta, na sala, restante iluminação prevista com projetores encastrados incluídos.
PAVIMENTOS:
Piso em flutuante de vinil nas instalações sanitárias, restantes divisões em piso flutuante com classe de resistência AC4 com encaixe clic e acabamento na cor bege clara EGGER ASH MAD 8/32.
Rodapé na cor branca.
PAREDES:
· WC- SUITE, mosaico retificado Revigrês Attitude 30x60 Beije matte
· WC- SERVIÇO, mosaico RECER-7.5x30cm Magnes Beije matte
EQUIPAMENTO SANITÁRIO:
Louças suspensas, com autoclismo de encastrar.
WC- SUITE
· Base de chuveiro sanindusa Série Piano anti- derrapante
· Móvel suspenso em carvalho natural claro, com gaveta, tampo e roda-tampo frontal em Silestone dekton morpheus .
· Parede da sanita com móvel lacado a champanhe, nicho em carvalho natural claro, com luz indireta.
· Painel da sanita em Silestone dekton morpheus.
· Teto falso com focos de luz.
WC- SERVIÇO-
· Base de chuveiro sanindusa Série Piano anti- derrapante .
· Móvel de apoio a lavatório suspenso lacado com 90x45cm com gavetões.
· Lavatório de pousar Oval da ROCA, torneira de pé alto modelo BauEdge da marca GROHE.
Equipamento de aquecimento de águas quentes sanitárias:
Bomba de calor com acumulador de 200Lts
Equipamento de aquecimento ambiente:
Os apartamentos estão equipados Ar Condicionado sistema multi split da marca DAIKIN.
Equipamento de ventilação:
Os apartamentos estão equipados com VMC simples fluxo da marca BAXI.
Outros Equipamentos:
· Os portões de garagem são seccionados motorizados com comando á distância.
· O vídeo porteiro é a cores.
· Churrasqueira junto às cozinhas.
· Pré-instalação para Alarme, nas frações com jardim exterior.
Marque já sua visita!
Precisa de Vender para Comprar nós ajudamos!
A Missão da imobiliária SOUSA HOME é disponibilizar serviços e Know How adquirido aos nossos clientes, que procuram a ajuda e um serviço de qualidade e de excelência.
Operamos no Distrito de Leiria e a nossa Responsabilidade é encontrar a solução imobiliária ideal para si.
Na SOUSA HOME encontra uma equipa experiente que o esclarece acerca de todos os temas relacionados com a compra da sua casa, temos como principal objetivo a satisfação dos nossos clientes, procurando a melhor solução para cada, um indo ao encontro das necessidades de cada cliente.
CONSULTORIA FINANCEIRA
A SOUSA HOME conta com especialistas para um serviço personalizado e independente de aconselhamento financeiro e ajudam na obtenção do melhor financiamento bancário, a particulares e empresas na obtenção de Crédito à Habitação. Associamos o seu perfil bancário às suas necessidades e objetivos.
PORQUE NO MOMENTO DAS GRANDES DECISÕES, TODOS OS DETALHES IMPORTAM
#ref:2024/13
375.000 €
30+ days ago supercasa.pt
View property
