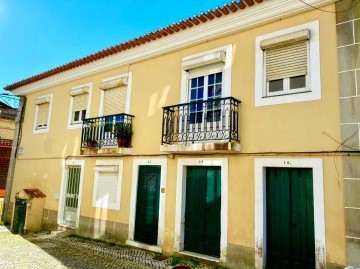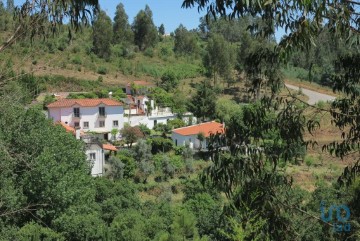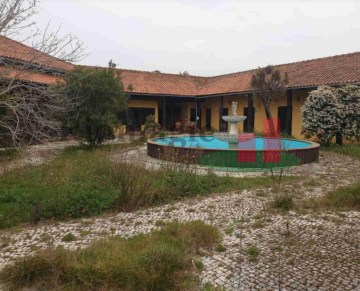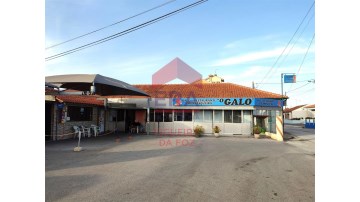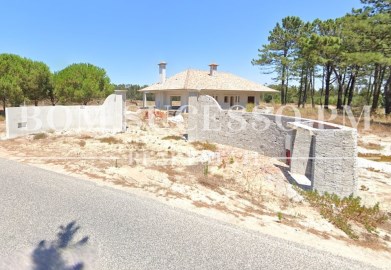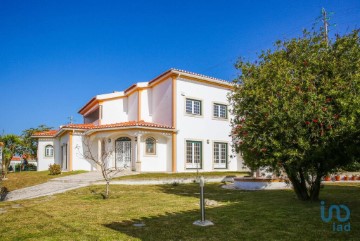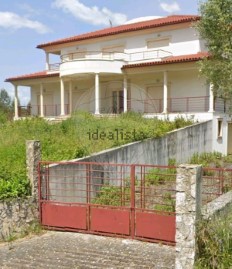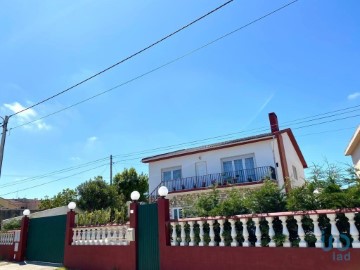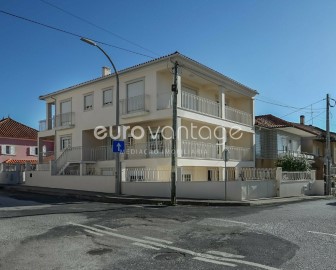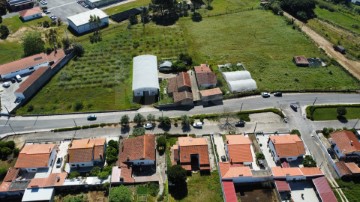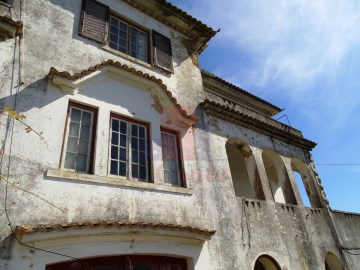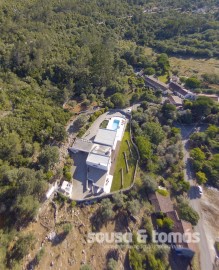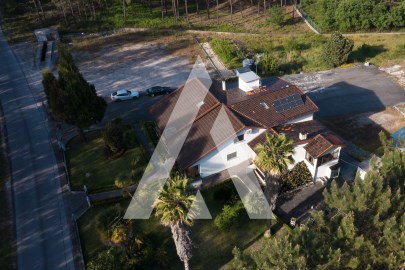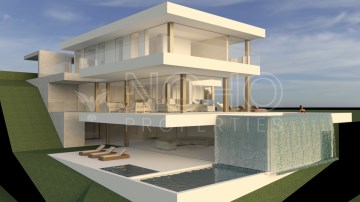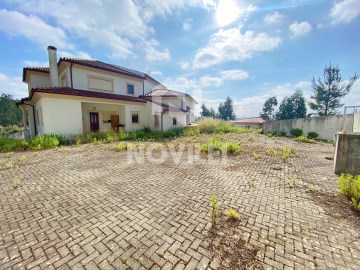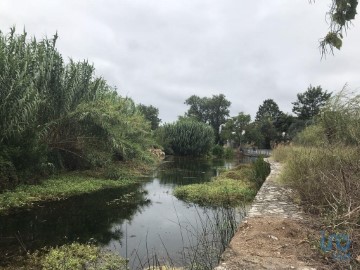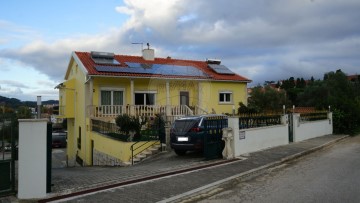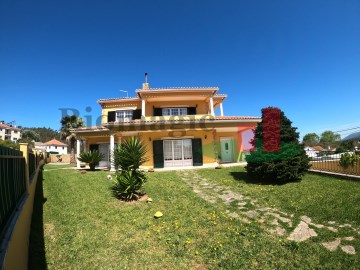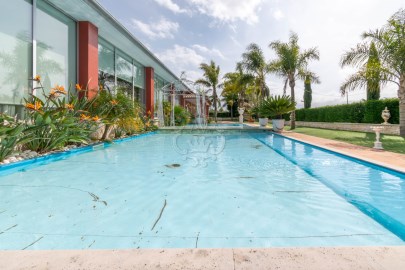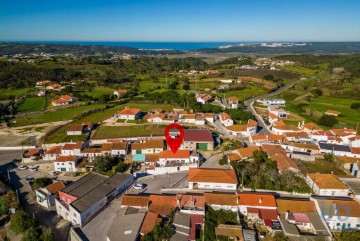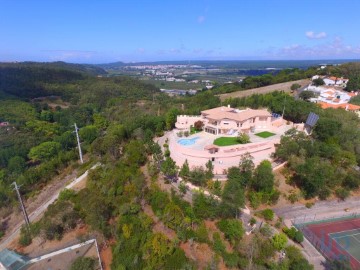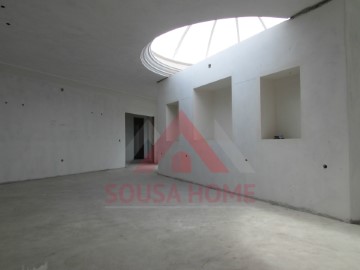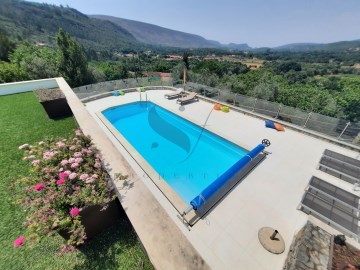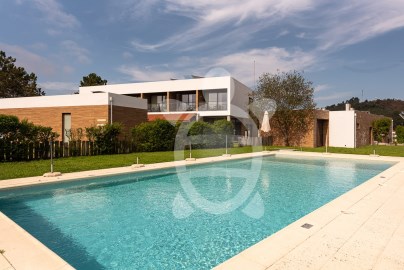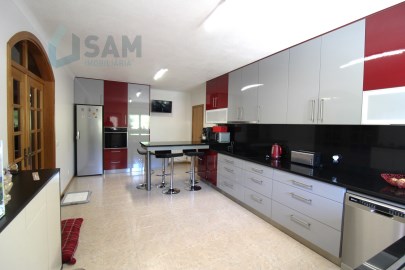Country homes 6 Bedrooms in Pedrógão Grande
Pedrógão Grande, Pedrógão Grande, Leiria
6 bedrooms
7 bathrooms
595 m²
Welcome to this stunning estate nestled in a serene valley on an expansive 3.7-hectare plot.
This breathtaking property offers a harmonious blend of natural beauty and modern comfort, perfect for those seeking a tranquil escape or an investment in a slice of paradise.
If you are seeking a quintessential Portuguese retreat, resplendent with charm and modern luxuries this dream property awaits!
Just 2 minutes from the idyllic village of Pedrógão Grande in Central Portugal this substantial property would make an ideal home for a large extended family, several smaller families, or it would make a fabulous retreat. With exceptional potential as a tourist destination, it has proven rental income from the main house (short-term during summer, AL license) and the adjacent apartment (long-term, full year). The new owners could also increase revenue by utilising a portion of the land for tiny houses, glamping tents, or van parks.
As you approach the Quinta, you'll be captivated by the lush, rolling landscape and the gentle sound of a stream that winds its way across the land. The estate features a well-maintained vineyard, adding to its charm and offering the potential for producing your own wine.
This immaculate estate encompasses a main house with a one-bedroomed apartment that comfortably accommodates 2+2 persons, while a charming separate house also caters to 2+2 persons. The property also boasts an authentic Adega (wine cellar) exquisitely styled and complete with a games room.
The main house is a beautifully restored Portuguese farmhouse, thoughtfully updated to provide all the amenities of modern living while preserving its authentic character. It is a haven of traditional elegance, featuring a spacious interior with high ceilings, exposed beams, and windows that flood the rooms with natural light.
Boasting elegant finishes throughout it offers 4 sumptuous, beautifully appointed bedrooms, each with private bathrooms. The spacious living and sitting rooms are perfect for relaxation. Imagine evenings in front of the wood fire during cooler months or dining alfresco on one of the terraces on a barmy afternoon. The fully equipped kitchen is a chef's delight.
The one-bedroom apartment with a private terrace oozes Portuguese charm. The small kitchen with its traditional tiles opens into the dining and living space again with a large open fire. Bespoke bookcases lead the eye to the generous bedroom and bathroom. The apartment which is currently used as a long-term rental would also be ideal as an annex for multi-generational living.
The third property is used by the owners when they reside at the Quinta. Rustic details, a spacious social living area, and large windows offering fabulous valley views make this property truly special. The terrace, running the full length of the building, is a perfect spot to enjoy morning coffee or evening cocktails with friends and family.
Numerous terraces on the property provide both sun and shade and many places to sit and enjoy the views and meticulously maintained gardens. On an upper level, you'll find the private saltwater pool (11 x 6) and convenient changing facilities. This area is a fantastic place to soak up the sun and enjoy a good book.
The licensed vineyard, planted in 2020, features 4 grape varieties (Aragonez, Syrah, Touriga Nacional, Alicante Bouschet) over about 6,000 sqm, terraced and partially irrigated. The estate enjoys an abundant water supply from an on-site water mine and a serene stream running through the valley, in addition to mains water. The fully fenced grounds are adorned with an abundance of fruit-bearing trees and along with a thriving vegetable garden provide food for family and guests.
The estate also features central heating via an industrial wood burner and a diesel burner on a timer, with high-efficiency wood burners in all living rooms. Hot water is supplied by solar panels, with backup from wood and diesel burners as well as the electrical grid. Additionally, the windows are double-glazed. High-speed fiber internet ensures connectivity.
The large garage, with space for at least 2 cars, offers potential for conversion into additional guest accommodations and there are also plenty of storage rooms for all of the equipment needed for the upkeep of the property.
This extraordinary property perfectly situated 40 minutes from Coimbra, equidistant between Lisbon and Porto, and with convenient access to international airports is more than just a home; it's a lifestyle. It harmoniously blends traditional Portuguese allure with contemporary comforts, offering limitless possibilities for both personal enjoyment and lucrative investment. Whether you dream of running your own vineyard, hosting retreats, or simply enjoying the peace and beauty of the countryside, this property offers endless possibilities.
Seize the opportunity to own this magnificent Quinta. Contact us today for more details on this exceptional estate.
#ref: 121777
1.275.000 €
8 h 54 minutes ago supercasa.pt
View property
