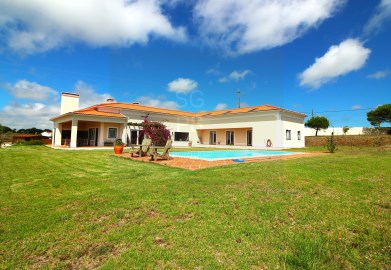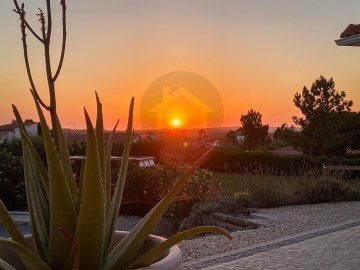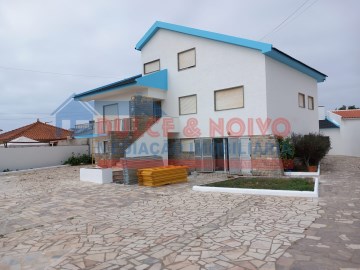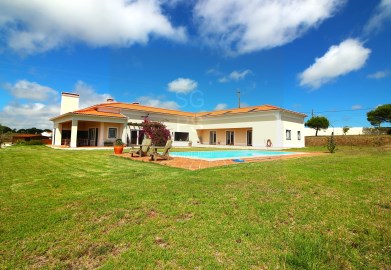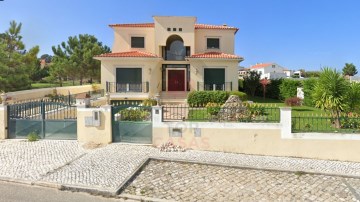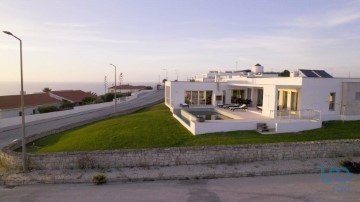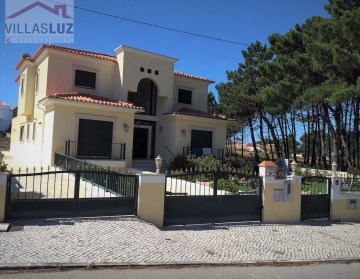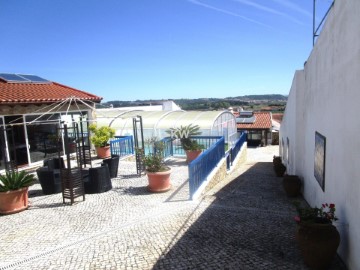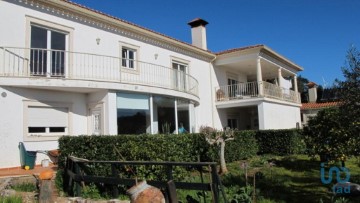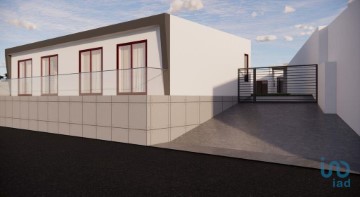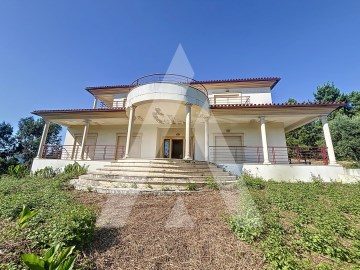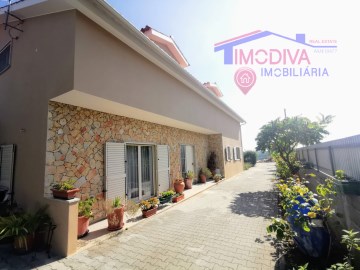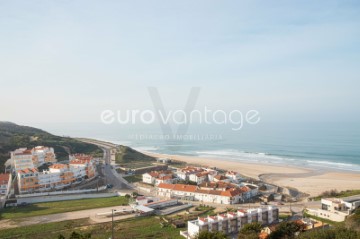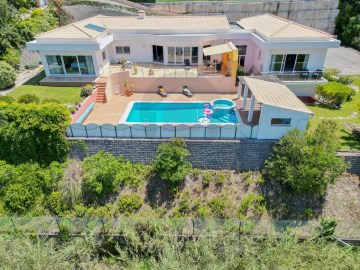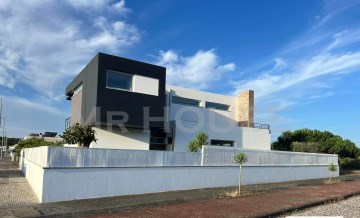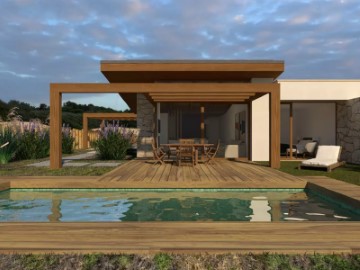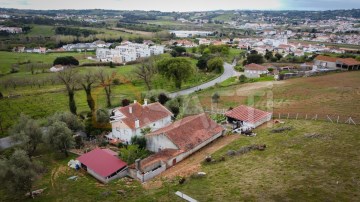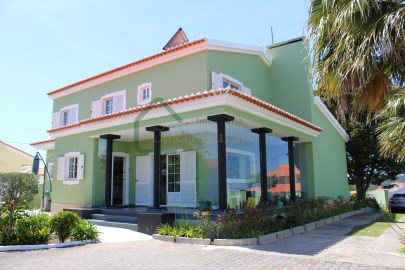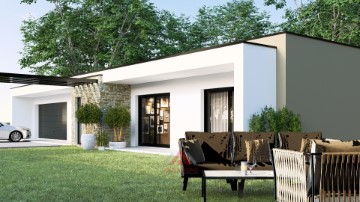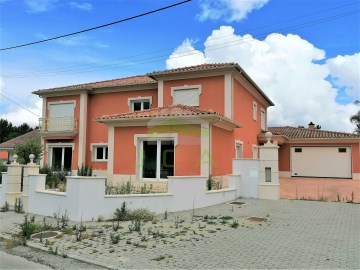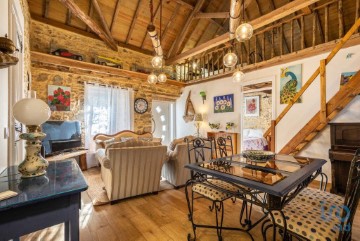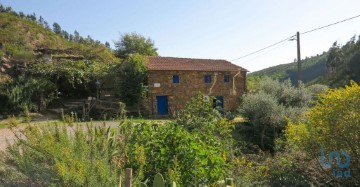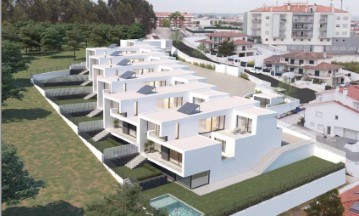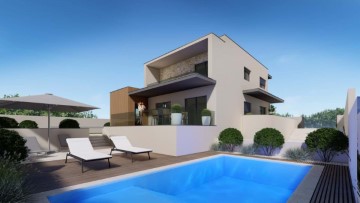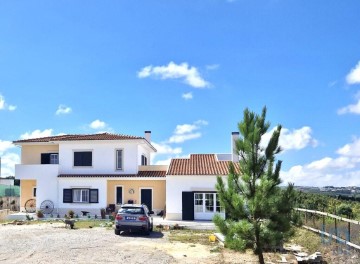Country homes 3 Bedrooms in Santa Maria, São Pedro e Sobral da Lagoa
Santa Maria, São Pedro e Sobral da Lagoa, Óbidos, Leiria
3 bedrooms
3 bathrooms
300 m²
It is with great enthusiasm that we present this UNIQUE and EXCLUSIVE property.
It is a property with 25,380m2, about 10km from the Óbidos Lagoon and the beaches of Bom Sucesso and Foz do Orelho, 6 km from the village of Óbidos and about 50 minutes from Lisbon.
This magnificent property features :
- 3 bedroom main house, with a gross construction area of 355m2. On the entrance floor we find a
spacious hall where we have access to the upper floor, large living room, equipped kitchen
Miele, hallway, 3 bedrooms (1 suite), 2 bathrooms, laundry area. This main house is distinguished by the
Its large windows, lots of light and quality finishes. Barbecue area on the terrace,
Pool view, carpor for 2 cars .
On the 2nd floor, we find a large area in Open space, and two more distinct areas that you can
use according to your needs, whether for 1 or 2 more bedrooms, or for an office area or
leisure.
- 2 bedroom detached house, with 72m2, living room, equipped kitchen, 2 bedrooms and 1 bathroom.
- Equestrian area with international measuring arena/riding track (20x60), with silica sand with
fibre, drainage system with ebb and flow of waters, mirror with 20m lengths, about
wood, equestrian obstacle storage area.
- Paddock with 1400m2, with drainage system and 'Ridcon Pro Grid' elements, with 3 separations
Removable wooden areas, thus allowing the use of the entire area or just a part of it.
- Stable with 170m2, with 4 boxes (3.50x3.50) each with entrance to the outside and inside,
Takroom zone, feed/hay storage area, washing area, manual entry gate and
automatic gate, independent and certified electrical system.
- Barn with 150m2 for hay storage, machinery and tractor.
- Storage room with 44m2, with bathroom.
The property is equipped with an advanced water drainage system, which allows, on the one hand, to keep the riding areas free of mud, and on the other hand, to make use of these waters for irrigation and other necessary uses, thus being self-sufficient.
It also has 4 large tanks with 36 thousand litres of capacity.
The heating of the water and the house is done through heat pumps and solar panels.
The property is surrounded by stone wall, has 2 entrances (main house area and barn access area), automatic gate and was renovated about 1 year ago.
This is certainly a property you won't want to miss. Request your visit/request for information.
#ref:QTA963
2.500.000 €
2 days ago supercasa.pt
View property
