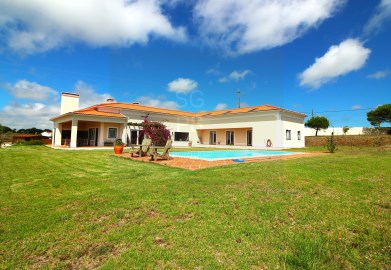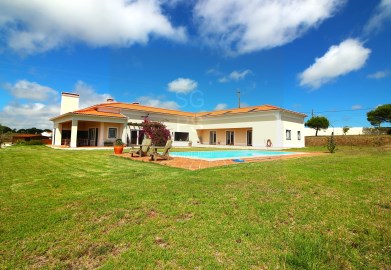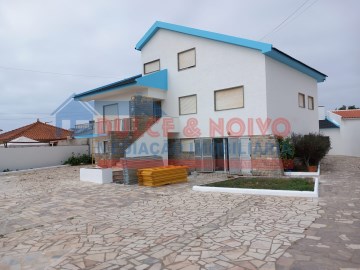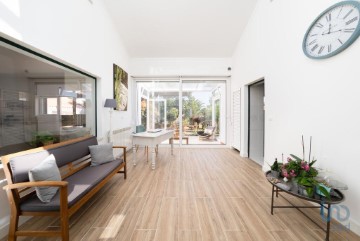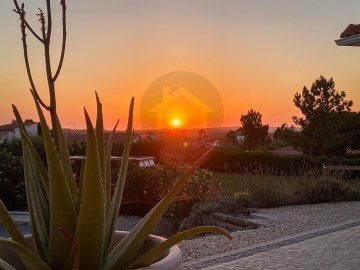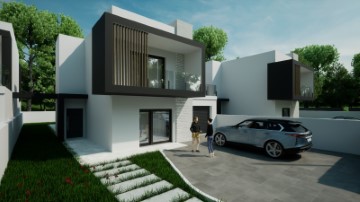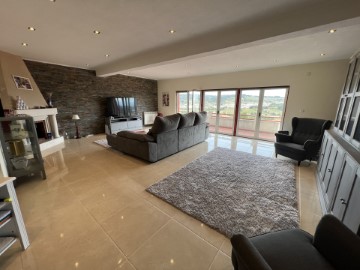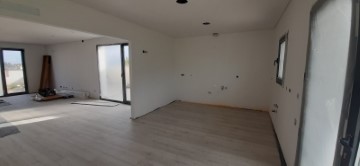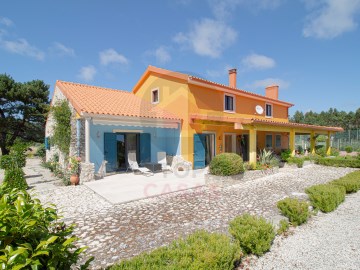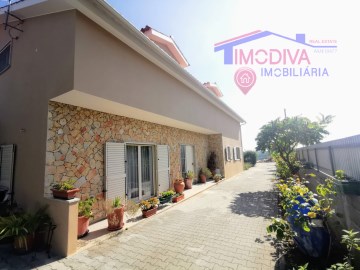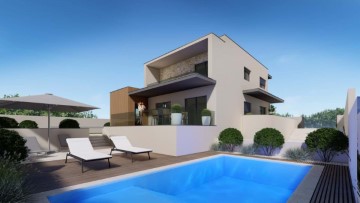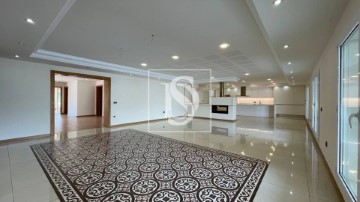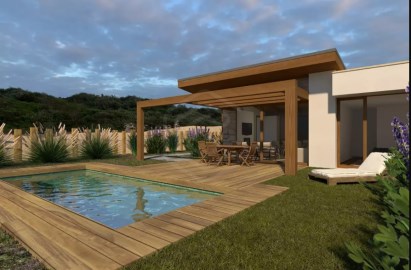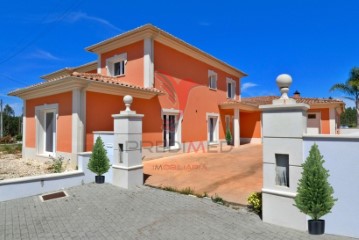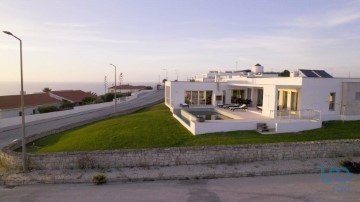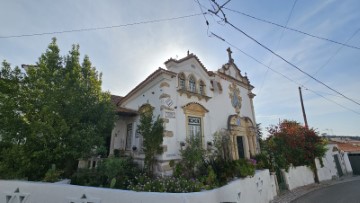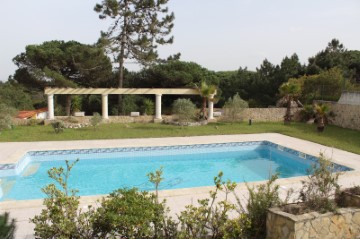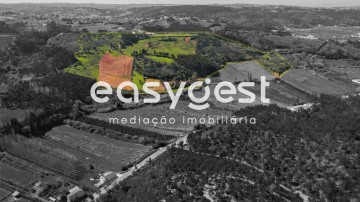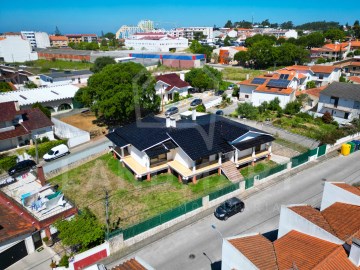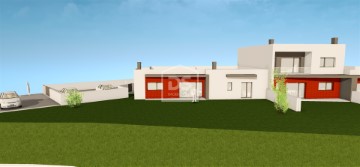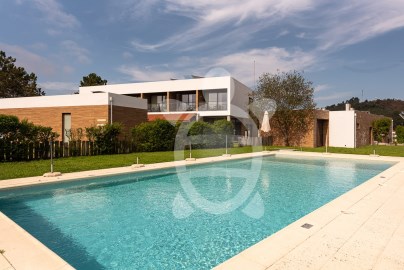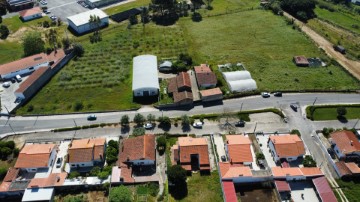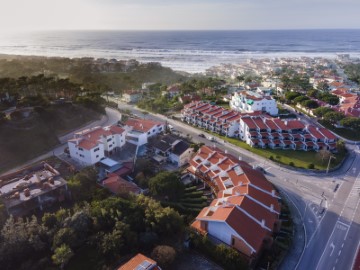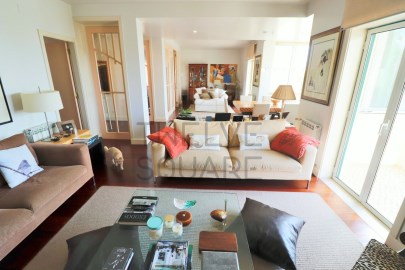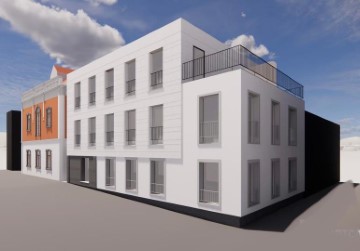Country homes in Peniche
Peniche, Peniche, Leiria
This centennial building has a stunning architecture, with beautiful details, which make it truly unique.
It stands out for the design of the windows, for the decorative details; for its very sunny interior courtyard; by the lacework of the roof; by a noble staircase and the courtyard facing south, giving it an exceptional elegance, full of charm and character.
Located in the heart of the city of Peniche, this building is surrounded by a variety of shops and services, with emphasis on excellent restaurants where you can enjoy freshly caught fish and charming cafes. In addition, it is possible to access some nearby beaches on foot.
With these characteristics, the building has a vast potential for various purposes, making it a unique investment opportunity.
With the need for multiple renovation and/or reconstruction works, this historic building offers vast and versatile opportunities to make the most of its potential.
It can be transformed into a generous private residence, with a luxurious courtyard garden, preserving the charm and history of the building, or be converted into luxury apartments, capitalising on its privileged location and character.
Due to its central location, it is also ideal for commercial or industrial spaces, with the possibility of creating residential areas on the upper floors, making the most of the available space and attracting a diverse audience.
A number of projects have been meticulously worked out for this property, some of which involve the expansion of the main building and the replacement of the side building with a three-storey structure, culminating in a magnificent roof terrace.
These projects aim to build 6 to 10 luxury apartments, with garage, thus offering an excellent opportunity to maximise the potential of the space and create a diverse offer rare in the city.
The property, facing two streets, presents a unique configuration, with three entrances, two of which are main doors and the other a gate for the entry of vehicles, offers exceptional accessibility and versatility, providing different possibilities of entry and access to the property.
Peniche, located just an hour from Lisbon, has become a globally recognised mecca for surfers, attracting a growing number of surf enthusiasts, tourists, investors, and new residents.
It is recognised as one of the top 15 surfing spots in the world by the World Surf League and serves as a stage for renowned international competitions such as the Rip Curl Pro, held at the famous Supertubos Beach.
Peniche is more than just a coastal town - it is a place of historical importance, recognised since antiquity for its privileged location by the sea and its islands. Over the centuries, it has been the scene of historical events of great relevance, both nationally and internationally.
Today, Peniche, located just an hour from Lisbon, has become a globally recognised mecca for surfers, attracting a growing number of surf enthusiasts, tourists, investors, and new residents.
It is recognised as one of the top 15 surfing spots in the world by the World Surf League and serves as a stage for renowned international competitions such as the Rip Curl Pro, held at the famous Supertubos Beach.
It is also known for its rich historical heritage, the thriving fishing activity, the stunning beaches, the beautiful Berlengas archipelago, its seaport, the tradition of Bobbin Lace and the still preserved and traditional environment, where we can transport ourselves to past times. In addition, it is just a few minutes' drive from some of the best and most beautiful golf courses in the country.
This municipality offers a unique blend of culture, history, and natural beauty, making it a destination of choice for visitors and residents looking for an authentic and diverse experience.
Get inspired!
#ref:BL1071
495.000 €
649.000 €
- 24%
30+ days ago supercasa.pt
View property
