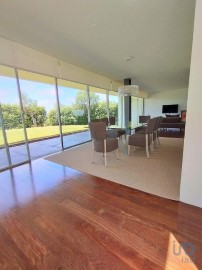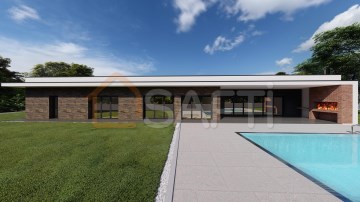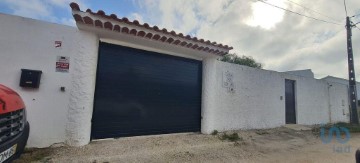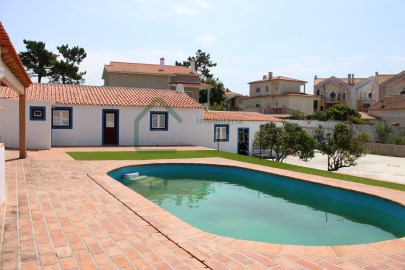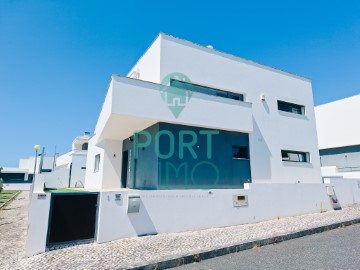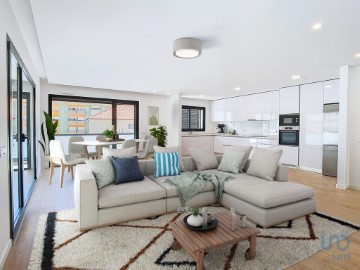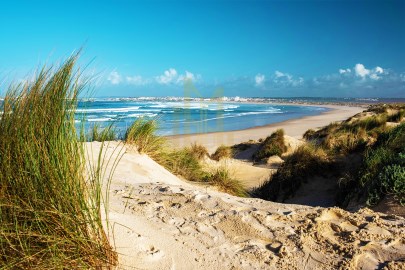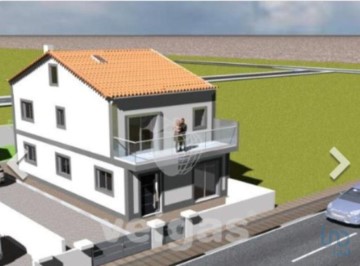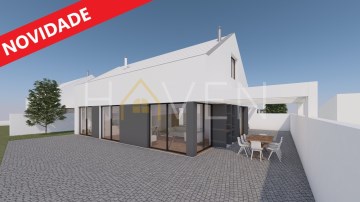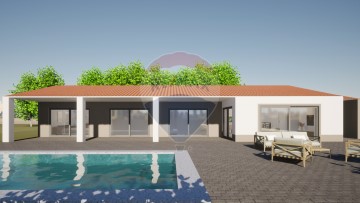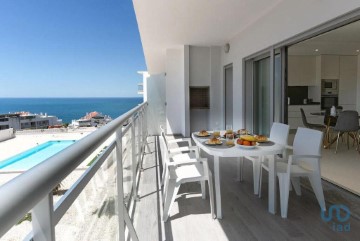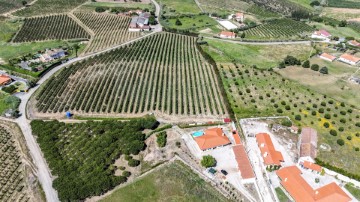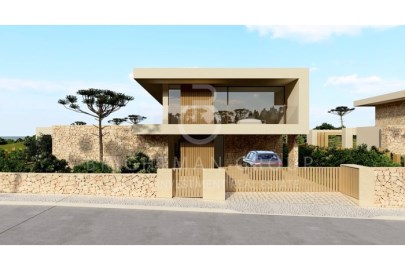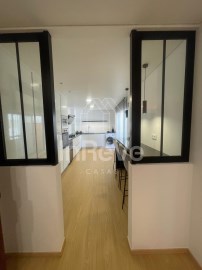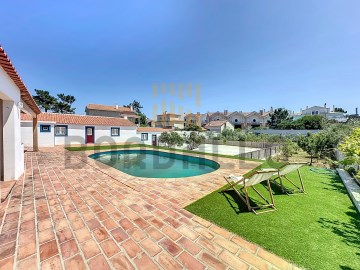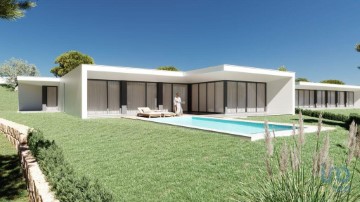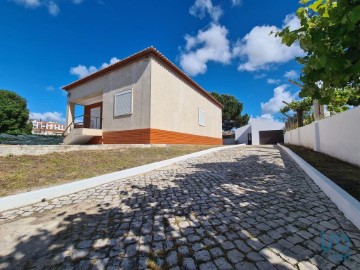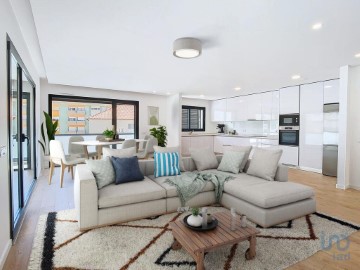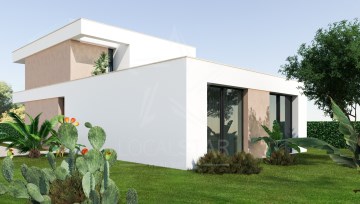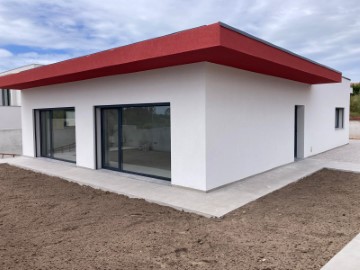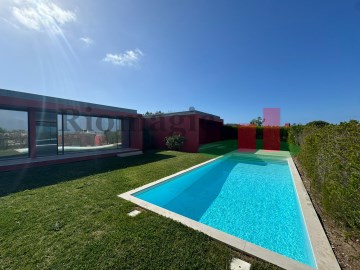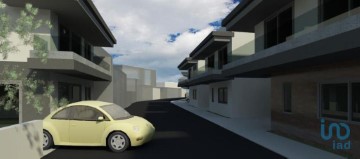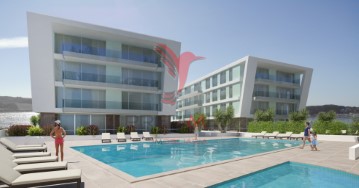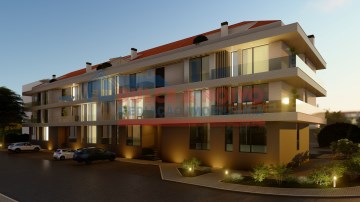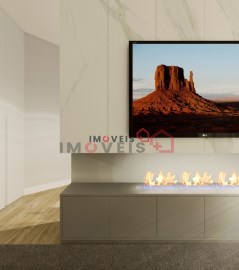House 3 Bedrooms in Santa Catarina
Santa Catarina, Caldas da Rainha, Leiria
3 bedrooms
3 bathrooms
165 m²
Exclusive 3 bedroom villa, single storey, with garden and 9x3m infinity pool between the green of the fields, the city and the blue of the sea, on the Silver Coast.
This beautiful villa combines proximity to the village of Benedita with all amenities: schools, restaurants, shops, doctor, polyclinic, veterinarians, hypermarkets, bakeries, pastry shops, beautiful terraces, fire department, daily market, banks, children's playground and excellent access to the IC2 and the new industrial zone of Benedita, with the tranquility of the countryside. Overlooking the green valley, where the sun appears every morning, this is the perfect setting for a modern daily life full of quality and moments of leisure around the pool, which receives sun all day long, in the privacy of the garden that surrounds the property where children or pets can play freely.
With wide glazed facades, the villa was designed to benefit from the immense natural light projected onto the blue of the pool that extends into the green of the surrounding fields.
The spacious entrance hall makes a natural separation between the social area comprising a refined and functional equipped kitchen, with island and dining area, dining and living room in an open space concept, with a cozy fireplace, bathroom and technical area. /storage. In the intimate area, you will find complete privacy in an elegant suite with walk-in closet, two well-sized bedrooms and a bathroom whose wide balconies facilitate the entry of abundant natural light and simultaneously project our eyes over the fields and the relaxing rural landscape.
This property, scheduled for delivery at the beginning of 2025, is part of a small development of two houses, is walled, accessible by automatic gate, has covered parking for two and a pleasant garden that surrounds the generous leisure area on a deck in around the pool, it is beautified by shrubs and other plants that are easy to maintain and use low water.
The refinement and comfort also come from the quality of the construction made with thermal brick lined with hood, interior walls and ceilings insulated with rock wool, double glazing with thermal cut, electric shutters, plasterboard ceilings with built-in lights in all rooms, elegant houses bathroom with suspended toilets, spacious shower cabins with glass panel. furniture with mirror and LED lights, solar panels for water heating, wood imitation and anti-slip ceramic floor, pre-installation of VMC, central vacuum and air conditioning, among others.
Just over a kilometer away you will find a cafe/pastry shop, supermarket and restaurant and 4km/7 minutes away, the center of Benedita, a modern, expanding village, with daily public transport to several cities, offers you all the amenities for a comfortable life. and peaceful with the modernity of a small city and the ease of movement and security of a village.
For those who work in the area, this is the perfect location: in around 15 minutes you reach the modern spa town of Caldas da Rainha, in 18 minutes you reach the salt flats and the city of Rio Maior, in 20 minutes Alcobaça, the monastery and the beautiful terraces await you for a late afternoon coffee and in 25 minutes the bay of S. Martinho do Porto offers you a fantastic afternoon of beach and socializing while the kids have fun splashing in the small waves that spread out on a sandy beach 4km. Lisbon is an hour away, with daily transport by express bus.
Let yourself be conquered by this paradise between the city, the countryside and the sea and come be happy!
Contact me: Fátima Daniel, your IAD consultant on the Silver Coast.
#ref: 114584
415.000 €
10 h 9 minutes ago supercasa.pt
View property
