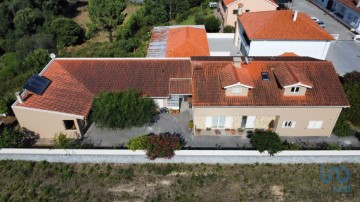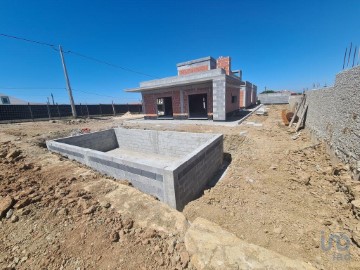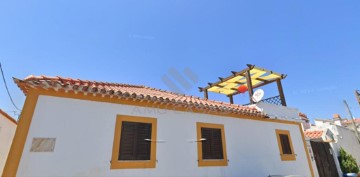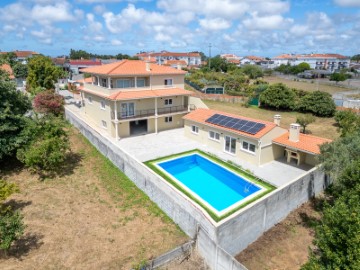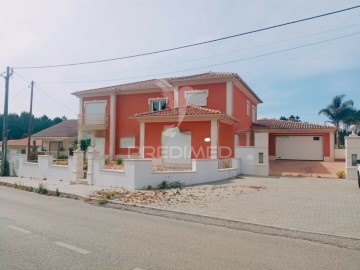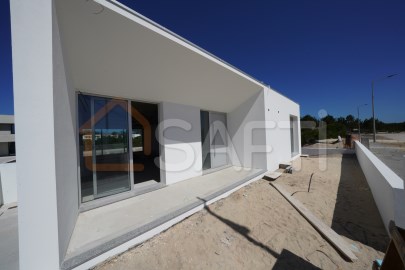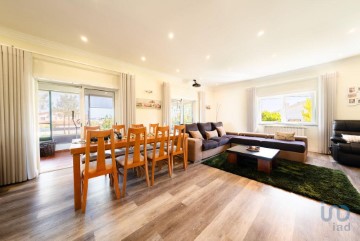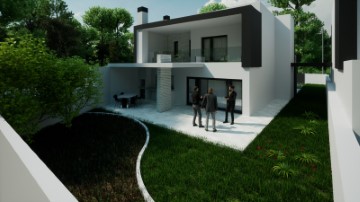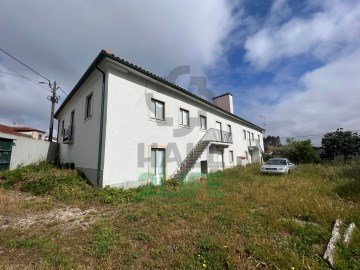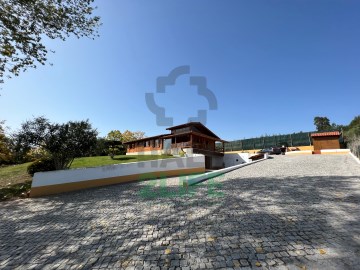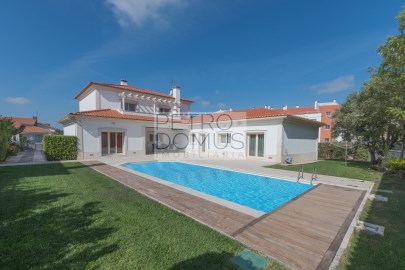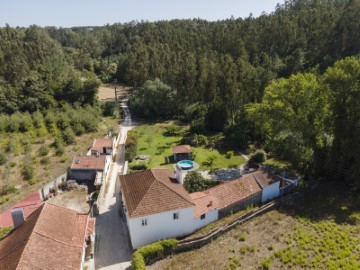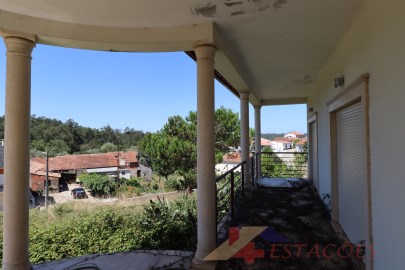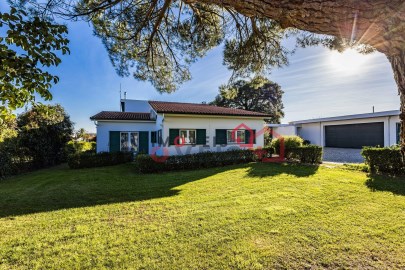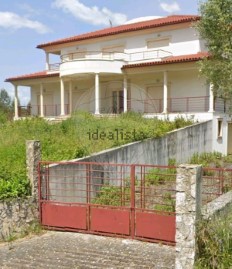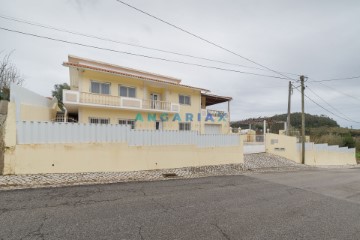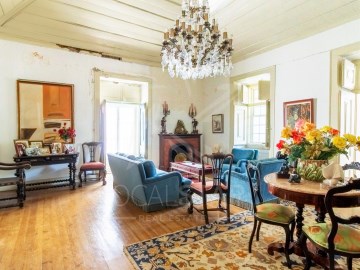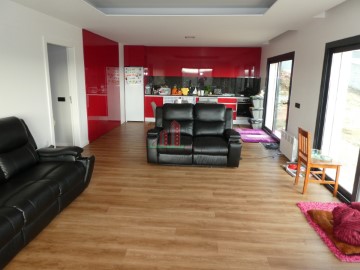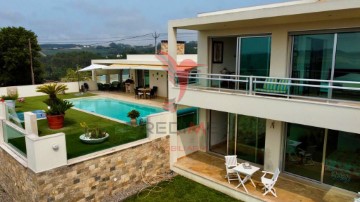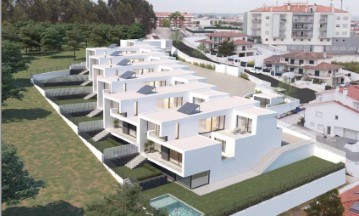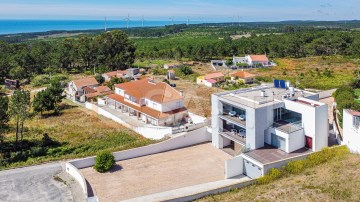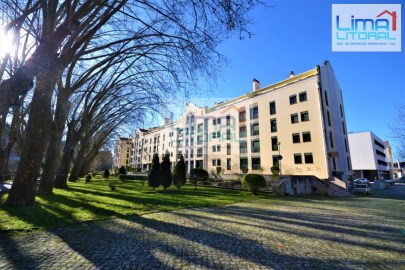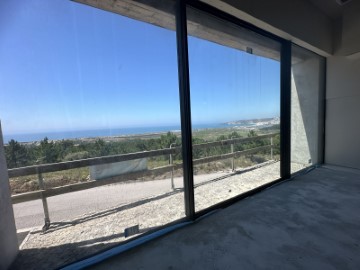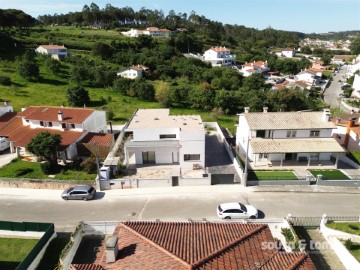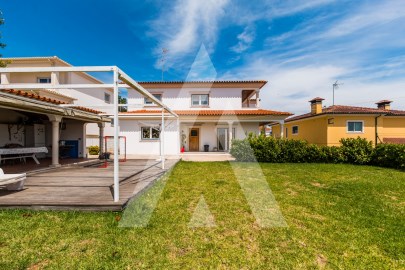House 6 Bedrooms in Figueiró dos Vinhos e Bairradas
Figueiró dos Vinhos e Bairradas, Figueiró dos Vinhos, Leiria
6 bedrooms
1 bathroom
449 m²
This villa, located in Figueiró dos Vinhos, offers a perfect combination of comfort, functionality and contemporary design. Situated on a 1000m² plot, with a gross construction area of 449m² and a private area of 303m², it is just a 5-minute walk from the town centre, providing a unique living experience that combines tranquillity and modern conveniences.
As you enter through the side entrance, you are greeted by an elegant hall that conveys luxury and well-being, highlighted by the double fireplace, which embellishes and warms the room. Built in 2009, the villa has an efficient heating system, combining diesel heating, a wood-burning stove and solar panels for water heating, reinforcing its commitment to sustainability.
Spread over two floors, the villa has four bedrooms on the first floor, including two modern suites. The large windows, equipped with interior shutters and mosquito nets, guarantee natural light, privacy and protection. In addition, an additional room offers a versatile space for relaxation or entertainment.
On the ground floor, the open-plan concept area integrates the dining room and living room, creating an ideal environment for socialising. The modern fireplace with wood burning stove adds rustic charm and comfort. An additional suite with a bath and shower cubicle, a well-lit office and a spacious dressing room complement the space, meeting the needs of comfort and organisation.
The kitchen, fully equipped with high-quality appliances, is a true paradise for cookery lovers. Outside, a double garage with automated gates offers convenience and security. The independent one-bedroom studio, with 60m², is ideal for receiving visitors or renting out, providing privacy in an autonomous environment.
The patio, with barbecue and surrounded by fruit trees, is perfect for outdoor leisure. The recent thermal insulation (Capoto) throughout the house improves energy efficiency and interior comfort. The east-west solar orientation guarantees excellent natural light.
The location of the villa is another strong point, with easy access to essential services such as the health centre, pharmacies, schools, supermarkets and more. The proximity to cities such as Pombal, Coimbra and Figueira da Foz, as well as Porto and Lisbon, makes this an excellent choice for a permanent residence or holiday home.
In short, this villa offers a rare opportunity to live in comfort and elegance in a privileged location. Don't miss the chance to see this unique property. Book your visit now.
- João Morgado, an independent property consultant with IAD Portugal, is here to help you find your dream home or sell your property with listings on more than 200 property portals around the world.
#ref: 125509
464.000 €
3 days ago supercasa.pt
View property
