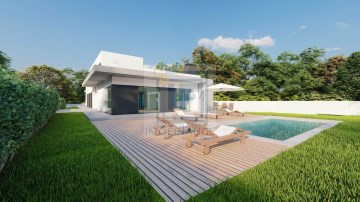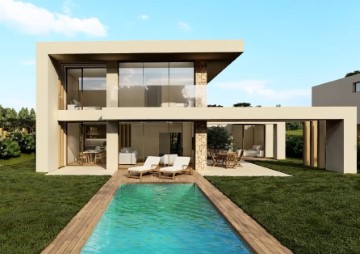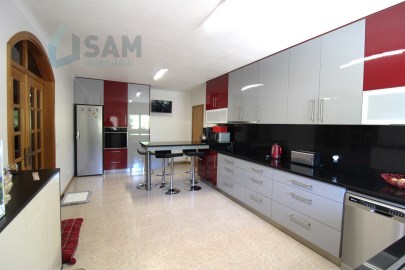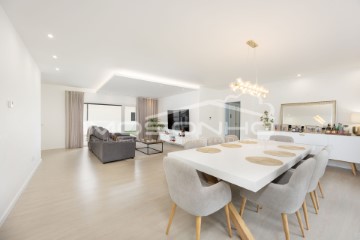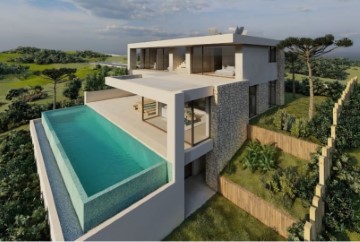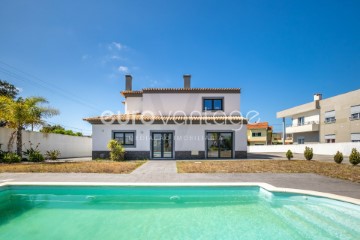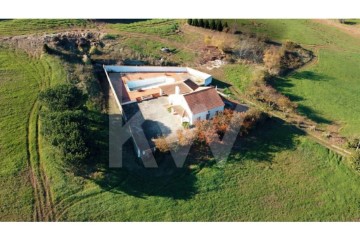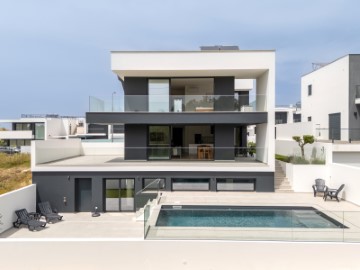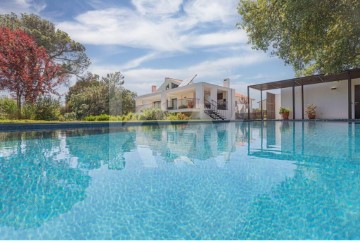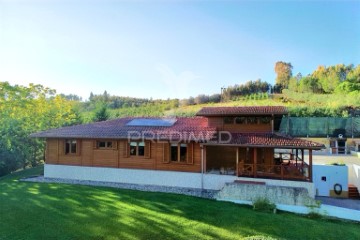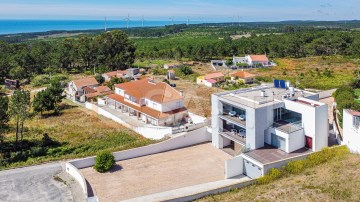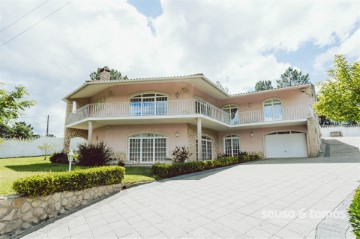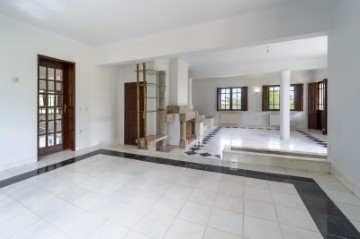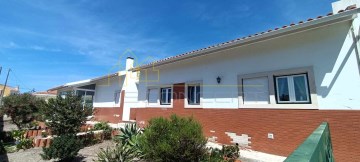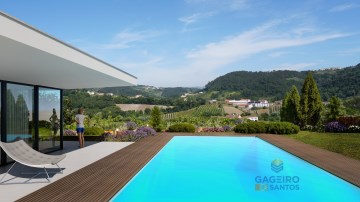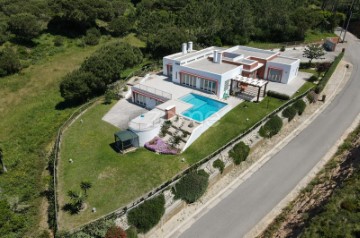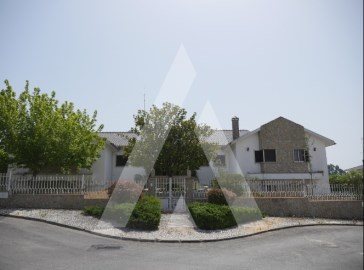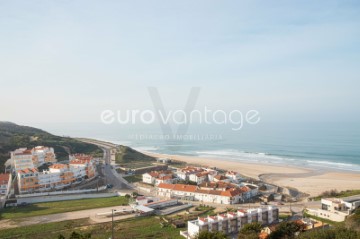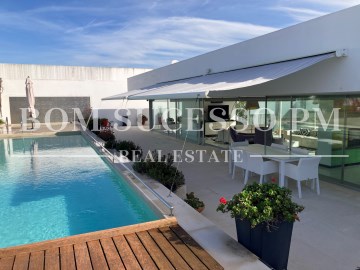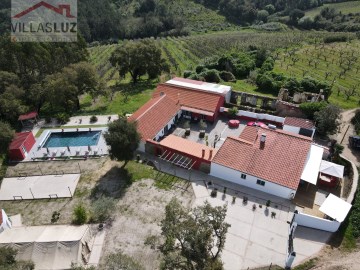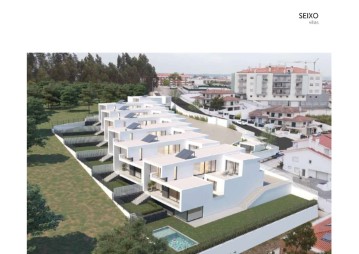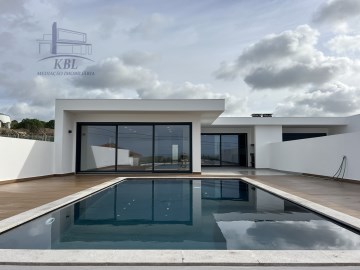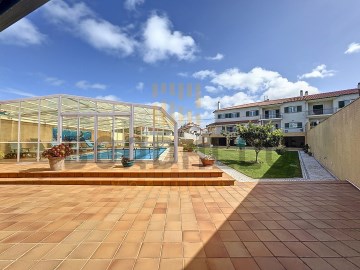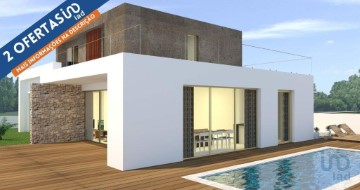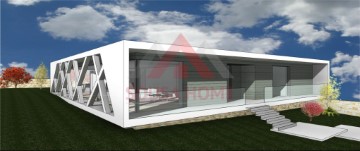House 5 Bedrooms in Maceira
Maceira, Leiria, Leiria
5 bedrooms
7 bathrooms
362 m²
Moradia T5 de luxo construída em 2020, com materiais topo de gama, em excelente estado de conservação.
DISTRIBUIÇÃO ESPACIAL:
PISO INFERIOR:Sala de estar e cozinha open space totalmente equipada com eletrodomésticos BOSCH, suite, quarto, casa de banho social, ginásio, sauna e SPA com hidromassagem.
PISO TÉRREO:
Hall de entrada, Sala de estar virada a sul/poente, com amplo alpendre com vista para jardim. Cozinha totalmente equipada com eletrodomésticos BOSCH. 3 suites, casa de banho social. Lavandaria.SÓTÃO:Escritório e zona ampla de arrumos.
ZONA EXTERIOR:
> Piscina com queda de água panorâmica e cobertura térmica para conservar o calor da água da piscina.
> Garagem e zona de arrumos e casa de banho de apoio à piscina.
> Jardim, com enorme relvado, árvores, miradouros e zonas de descanso e leitura com vista panorâmica.
> Ampla varanda exterior, com churrasqueira, zona de refeições e zona de descanso, orientada para o jardim.
> Zona de apoio à piscina com casa de banho.
> Garagem para 2 viaturas.
CARACTERÍSTICAS EM DESTAQUE:
>Aquecimento com Piso radiante em todas as divisões.
>Lareira.
>Painel solar para aquecimento de águas.
> Alarme.
> Video vigilância.
> Plataforma elevatória de acesso à moradia para pessoas com mobilidade reduzida.
*possibilidade de venda com todo o recheio.
ZONA ENVOLVENTE:
A menos de 5Km encontra:- Escolas, creches, transportes e comércio, hipermercados, escolas e farmácias.
LOCALIZAÇÃO:Está localizada em Maceira, no concelho de Leiria (fica a 23 km da Nazaré; 35 km de Fátima; 120 km de Lisboa).As excelentes praias da zona ficam a 20 minutos ( Praia da Nazaré, Vale Furado, Légua, Paredes da Vitória, Pedra do Ouro e São Pedro de Moel).
REGIÃO:A Costa de Prata, também chamada Silver Coast, é conhecida como uma das regiões de crescimento mais interessantes neste momento. Esta região é ideal para pessoas que não gostam do turismo de massas, mas também não querem estar muito isoladas e longe de tudo. Aqui pode encontrar uma combinação de praias naturais, bem como praias mais turísticas. Esta região também é famosa pelas suas cidades culturais reconhecidas como Património Mundial da UNESCO - Alcobaça e Mosteiro da Batalha.
Surfistas e golfistas também têm muitas possibilidades para a prática deste desporto na zona.Zona também conhecida pelos trilhos do eco-parque das Serras de Aire e Candeeiros.
Vindo do estrangeiro estará em sua casa em hora e meia, já que o aeroporto de Lisboa Humberto Delgado localiza-se a Norte da capital, não sendo necessário atravessar a cidade, tendo acesso directo às auto-estradas A1 ou A8, em direção à Costa de Prata.
Não perca mais tempo! Marque já a sua visita.Partilhamos com todas as imobiliárias/profissionais em regime 50%/50%.
Para mais informações visite o nosso site (url)
Venha visitar!
* Na Keller Williams partilhamos negócios com qualquer consultor ou agência imobiliária, credenciada, porque juntos conseguimos fazer mais pelos nossos clientes. Se é profissional do sector e tem um cliente comprador qualificado, contacte-me e agende a sua visita.
AMI 16799
FR-
Villa de luxe 5 chambres avec piscine I Terrain 2800 m2 I Maceira-Leiria
Villa de luxe 5 chambres construite en 2020, avec des matériaux haut de gamme, en excellent état.
DISTRIBUTION :
ÉTAGE INFÉRIEUR:Salon et cuisine ouverte entièrement équipés BOSCH, suite, chambre, salle de bain, salle de sport, sauna et spa avec hydromassage.
REZ-DE-CHAUSSÉE:Hall d'entrée, séjour orienté sud/ouest, avec grand porche donnant sur le jardin. Cuisine entièrement équipée BOSCH. 3 suites, salle de bain.
GRENIER:Bureau et grand espace de rangement.
ZONE EXTÉRIEURE :
> Piscine à débordement et couverture thermique pour conserver la chaleur de l'eau.
> Garage, débarras et salle de bain au bord de la piscine.
> Jardin, avec une immense pelouse, des arbres, des points de vue et des aires de repos et de lecture avec vue panoramique.
> Grande véranda extérieur, avec barbecue, coin repas et coin repos, face au jardin.
> Espace piscine avec salle de bain.
> Garage pour 2 voitures.
CARACTÉRISTIQUES PRINCIPALES :
>Chauffage avec chauffage au sol dans toutes les divisions.
>cheminée>Panneau solaire pour le chauffage de l'eau.
> alarme
> Vidéosurveillance.
> Plateforme d'accès au logement pour les personnes à mobilité réduite.
*possibilité de vente avec tout lintérieure meublé
LES ALENTOURS:
A moins de 5 km vous trouverez :- Écoles, jardins d'enfants, transports et commerce, hypermarchés et pharmacies.
LOCALISATION:Le bien est situé à Maceira, dans la municipalité de Leiria (à 23 km de Nazaré ; 35 km de Fátima ; 120 km de Lisbonne).
Les superbes plages de la région sont à 20 minutes (Praia da Nazaré, Vale Furado, Légua, Paredes da Vitória, Pedra do Ouro et São Pedro de Moel).
RÉGION:La Costa de Prata (Côte dArgent), est connue comme l'une des régions en croissance les plus intéressantes à l'heure actuelle.Cette région est idéale pour les personnes qui n'aiment pas le tourisme de masse, mais qui ne veulent pas non plus être trop isolées et loin de tout. Ici, vous pouvez trouver une combinaison de plages naturelles et de plages plus touristiques. Cette région est également célèbre pour ses villes culturelles reconnues comme sites du patrimoine mondial de l'UNESCO - Alcobaça et le monastère de Batalha.
Les surfeurs et les golfeurs ont également de nombreuses possibilités de pratiquer leurs sports dans la région.Zone également connue pour les sentiers de l'éco-parc Serras de Aire et Candeeiros.
En venant de l'étranger, vous serez chez vous en une heure et demie, puisque l'aéroport de Lisbonne Humberto Delgado est situé au nord de la capitale, il n'est pas nécessaire de traverser la ville, ayant un accès direct aux autoroutes A1 ou A8, vers la côte argent.Ne perdez plus de temps ! Venez visiter.
#ref:2203-1664
1.095.000 €
3 h 54 minutes ago supercasa.pt
View property
