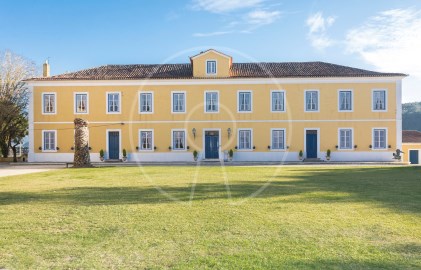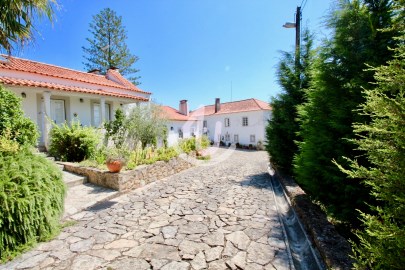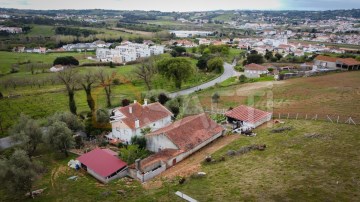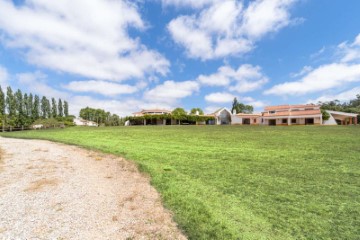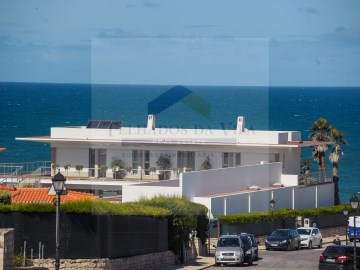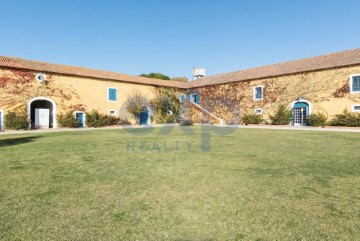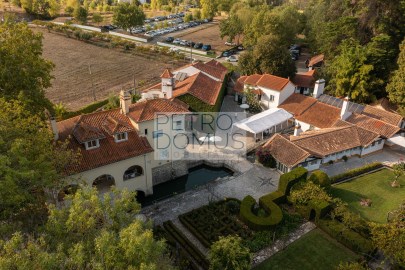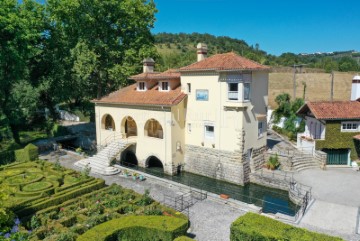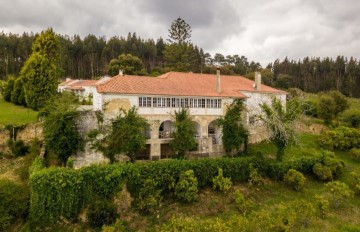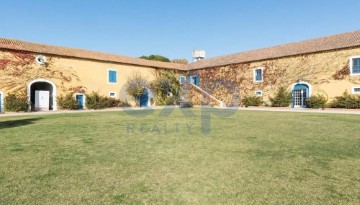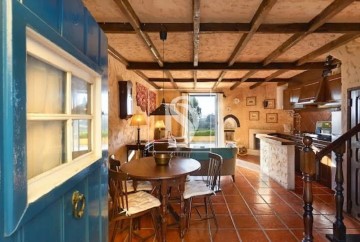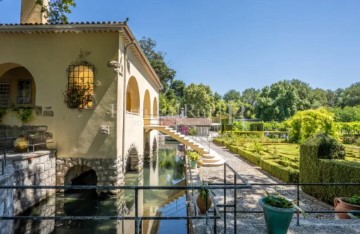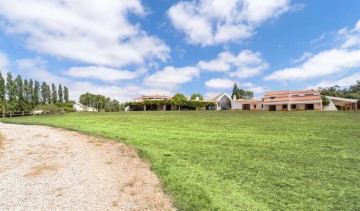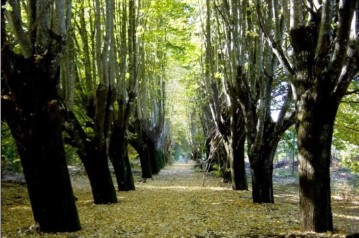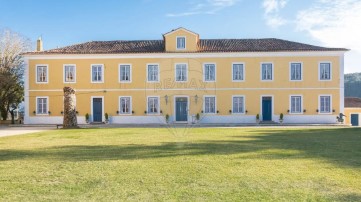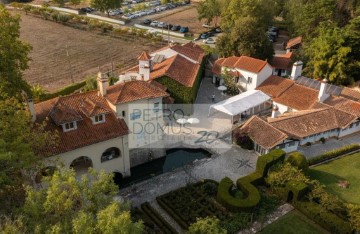Country homes in Leiria, Pousos, Barreira e Cortes
Leiria, Pousos, Barreira e Cortes, Leiria, Leiria
A Quinta de Santo António do Freixo é uma associação feliz do Homem com a natureza, onde a calma da água e do envolvimento verdejante da bela e cuidada vegetação, são um hino à beleza do verde que nos leva a um estado de alma quase desconhecido!
Situada a 8 Km do centro da cidade de Leiria e com uma área global de aproximadamente 10 hectares, (100.000 m2) o conjunto arquitectónico que a compõe totaliza 1639 m2 de área coberta, desenvolvendo-se num ambiente bucólico natural contíguo ao Rio Lis.
Pertencendo originariamente à familia do poeta e médico Américo Cortez Pinto, são conhecidos registos oficiais datados do séc. XVIII. Adquirida em 1983 veio a ser transformada numa propriedade vocacionada em receber eventos, esta que é a sua principal actividade desde o ano de 1998.
O conjunto arquitectónico de beleza única, é o resultado de séculos de transformação e onde se insere:
- A habitação senhorial (casa principal), recuperada nos anos 80. Implantada praticamente em cima do rio, junto à cascata, (açude) composta por 2 pisos e onde encontramos 7 assoalhadas. Da romântica varanda exterior, temos vistas para o jardim clássico francês de origem secular e para o rio.
- A antiga adega, convertida recentemente num segundo salão de eventos, possui ainda os antigos lagares em pedra, destaca-se por estar totalmente coberta por uma densa e verdejante trepadeira.
- Junto da adega, existe um pombal, duas arrecadações, balneários e outras infraestruturas como: câmaras frigorificas, cozinha industrial, copa, casa das máquinas, casa de caseiros e arrecadações.
- Pátio central que dá acesso à casa principal, à antiga adega e a uma pequena moradia de turismo rural. O acesso à parte dos eventos é feito pela ponte central.
- O salão de eventos, de relevante qualidade arquitectónica, foi a última construção edificada na quinta, projectado de forma a inserir-se o mais possível na paisagem. Tem como sua maior característica a total cobertura lateral em vidro, possibilitando a quem esteja no seu interior nunca deixar de sentir o envolvimento do rio e dos jardins circundantes.
- Antigos edifícios agrícolas, que foram transformados como infraestruturas de apoio à actividade da realização de eventos. Junto dos jardins encontramos um extenso relvado e o passeio central de laranjeiras que ascende a outro pombal.
A área que envolve os edifícios e que confronta com o rio é marcada por enormes e seculares árvores que elevam a beleza da propriedade e a sua riqueza natural.
Na parte Oeste da propriedade encontramos vários espaços de parqueamento, pomar e outros terrenos agrícolas.
A norte da quinta a propriedade possui um 'driving range' para a prática de Golfe.
Grande parte da propriedade está inserida numa área de construção o que permitirá a construção de mais de 4.000 m2 de novos edifícios, para habitação, turismo ou outros.
Localizada Junto da Serra d' Aire e Candeeiros, na freguesia de Cortes, a 8 km da cidade de Leiria, 20 km de Fátima, 30 minutos do mar (São Pedro de Moel e Nazaré). A 1 hora de Lisboa e 2 horas do Porto.
Categoria Energética: A+
Quinta de Santo António do Freixo is a happy association of Man with nature, where the calm of the water and the green involvement of the beautiful and cared for vegetation are a hymn to the beauty of the green that takes us to an almost unknown state of mind!
Located 8 km from the city center of Leiria and with a global area of approximately 10 hectares (100,000 m2) the architectural complex that composes it totals 1639 m2 of covered area, developing in a natural bucolic environment adjacent to the River Lis.
Originally belonging to the family of the poet and physician Américo Cortez Pinto, official records dating from the 18th century are known. Acquired in 1983, it was transformed into a property dedicated to hosting events, which has been its main activity since 1998.
The architectural complex of unique beauty is the result of centuries of transformation and includes:
- The manor house (main house), recovered in the 80s. Located practically over the river, next to the waterfall, (dam) consisting of 2 floors and where we find 7 rooms. From the romantic outdoor balcony, we have views of the classic French garden of secular origin and the river.
- The old winery, recently converted into a second event hall, still has the old stone presses, it stands out for being totally covered by a dense and green vine.
- Next to the winery, there is a dovecote, two storage rooms, changing rooms and other infrastructures such as: cold rooms, industrial kitchen, pantry, engine room, caretakers' house and storage rooms.
- Central patio that gives access to the main house, the old cellar and a small rural tourism house. Access to the events part is via the central bridge.
- The event hall, of relevant architectural quality, was the last building built on the farm, designed to fit as closely as possible into the landscape. Its greatest feature is the total glass side coverage, allowing those inside to never fail to feel the involvement of the river and the surrounding gardens.
- Former agricultural buildings, which were transformed as support infrastructures for the activity of holding events. Next to the gardens we find an extensive lawn and the central walkway with orange trees that ascends to another dovecote.
The area that surrounds the buildings and that faces the river is marked by huge and centuries-old trees that enhance the beauty of the property and its natural wealth.
On the west side of the property we find several parking spaces, an orchard and other agricultural land.
To the north of the farm, the property has a 'driving range' for golfing.
A large part of the property is part of a construction area which will allow the construction of more than 4,000 m2 of new buildings, for housing, tourism or others.
Located next to Serra d'Aire and Candeeiros, in the parish of Cortes, 8 km from the city of Leiria, 20 km from Fátima, 30 minutes from the sea (São Pedro de Moel and Nazaré). 1 hour from Lisbon and 2 hours from Porto.
Energy Rating: A+
#ref:3193
3.850.000 €
30+ days ago imovirtual.com
View property
