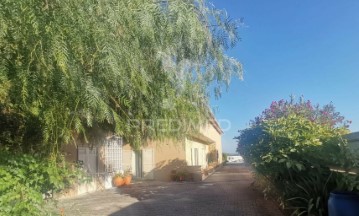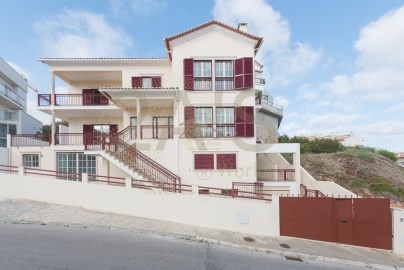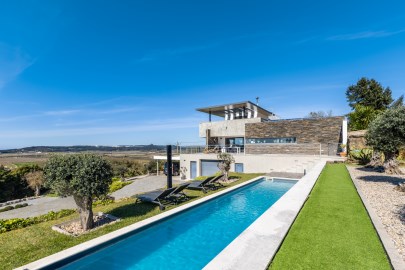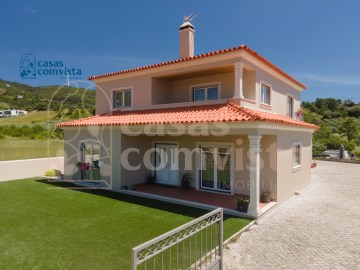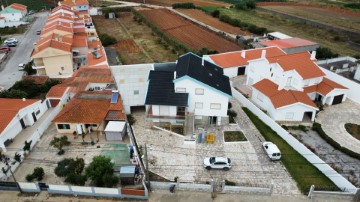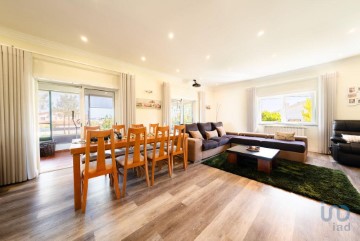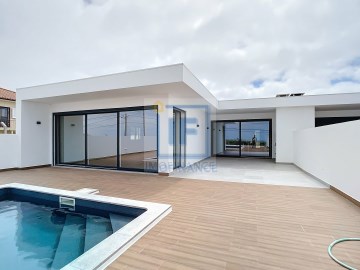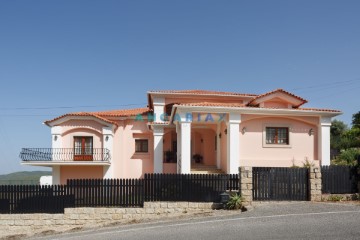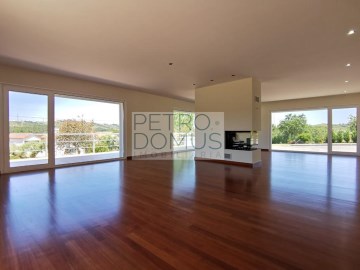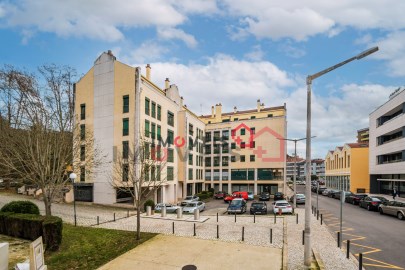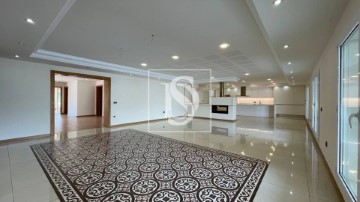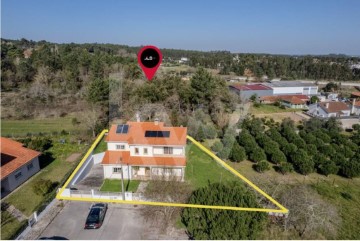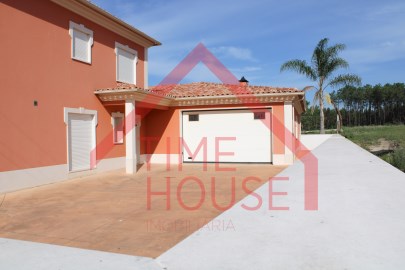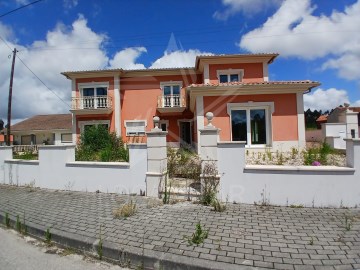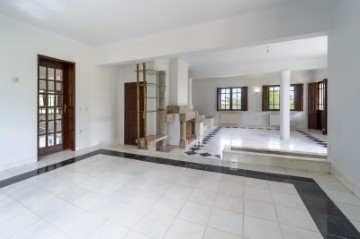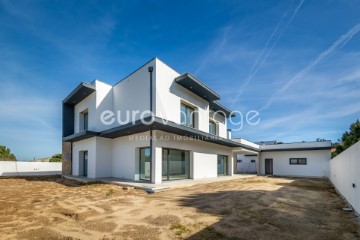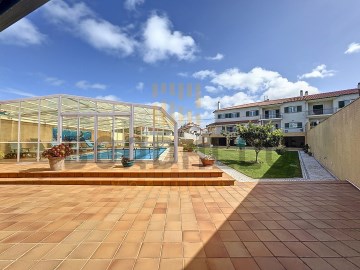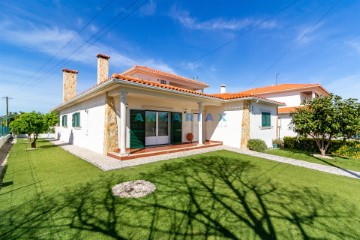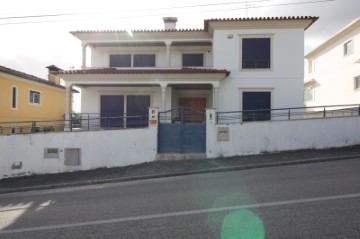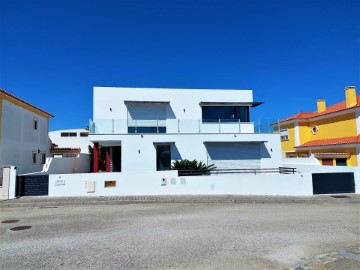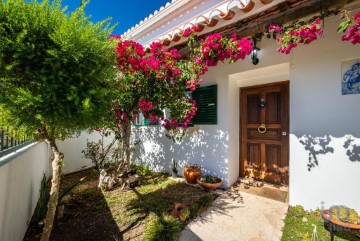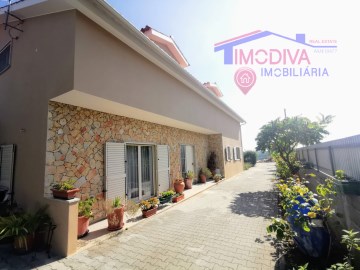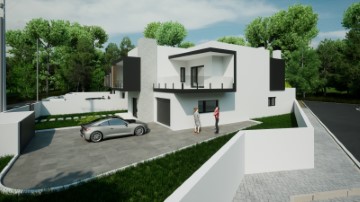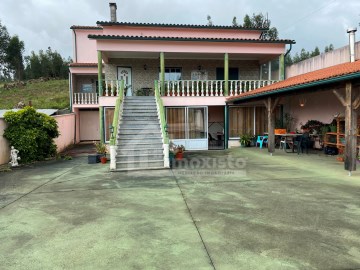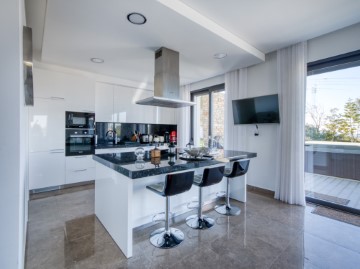House 5 Bedrooms in Alvorninha
Alvorninha, Caldas da Rainha, Leiria
5 bedrooms
6 bathrooms
368 m²
Renovated 3+2 bedroom villa with swimming pool and fabulous sunny outdoor areas
If you like and appreciate the calm of nature, you'll love this house, which is the result of the renovation of 3 pre-existing buildings.
Thus, we have the soul of the house, its living room with rustic fireplace and impressive size. Here, parties take place, everyone can move around freely, children, animals, there are several living areas in the 67m2, with 2 heating systems and thermal insulation with capoto, a giant door to the south and a wicket through to the kitchen.
The wood of the double-height ceiling is a differentiating element that creates soothing acoustics. The stone on the floor gives it a unique rustic character, very cool in summer. You're very comfortable there, with 30 people inside or even on your own.
Then there's the bright kitchen, renovated and equipped to meet the needs of a house of sociable people. With the morning and afternoon light, the connection to the outside to the south of the barbecue and the garden table, a lot of joy is served there, a lot of social gatherings have happened and will happen.
After the party, you feel like relaxing in luxurious surroundings. Each suite has its own access and geometry. Enjoy all that wood, imagining your own decoration, companion books, night lighting and textiles. During the day, the super windows on the roof flood dawns with light and the sound of birds.
Then there's the 2-bedroom annex, facing the sun, with a history of successful local accommodation, with guests staying all the time on the property, mesmerized by the peace they found there, by the pool and its surroundings.
This unusual pool, surrounded by greenery on an elevated level, offers silence combined with the symphony of nature.
Think big, live like a king. Fall in love with the large areas, the anti-depressant natural light, the appreciation resulting from the investments made in energy efficiency, the kitchen equipment, the master suite and the various outdoor areas.
Enjoy and offer memorable experiences to your family, friends and guests
If you love nature, you'll love Alvorninha, the largest parish in the municipality of Caldas da Rainha, which was the seat of the municipality between 1210 and 1836. According to official figures, in 2021 it had 2646 inhabitants, 70 per m2, which means it has many villages like Laranjeira.
The wikiloc website has 15 nature walks of between 10 and 15 km in the parish, which is quite revealing of the richness of the flora and the terrain.
Our founding king of Portugal, D. Afonso Henriques, passed through here in 1143 and was certainly very impressed by the beauty of its hills and valleys, abundance of water and microclimate,
Alvorninha was once considered the most productive agricultural land in the kingdom, where the country's first agricultural school was created. It is also known for the community spirit of its residents, who welcome all comers, including nationals moving to or returning from the cities and citizens of different nationalities, who fall in love with the country lifestyle 15 minutes from the city that has everything, even the beach 10 minutes away.
Book your visit now with Vitor Franco from IAD Portugal if you are attracted by the lifestyle that this rare beauty has to offer.
#ref: 117001
30+ days ago supercasa.pt
View property
