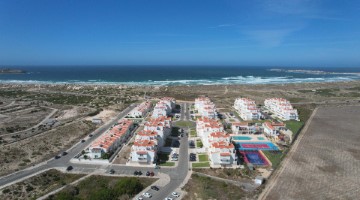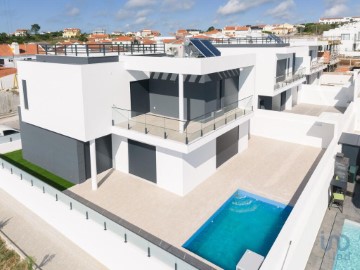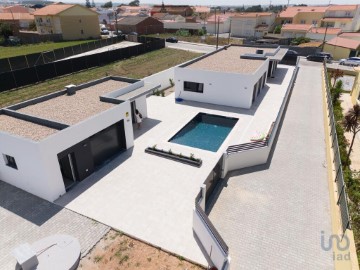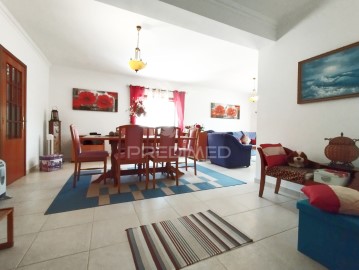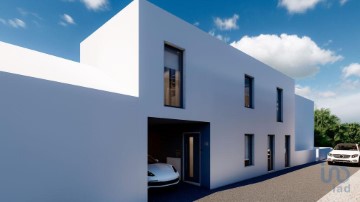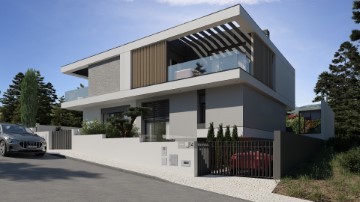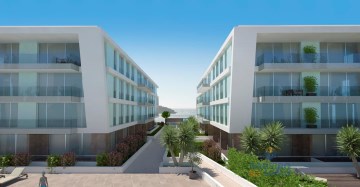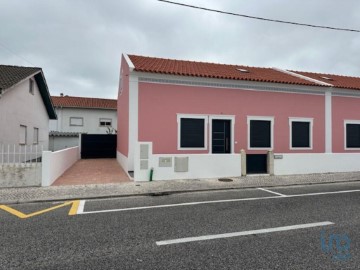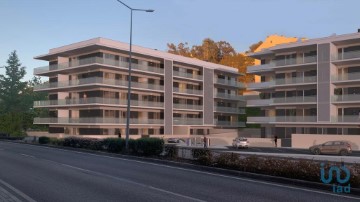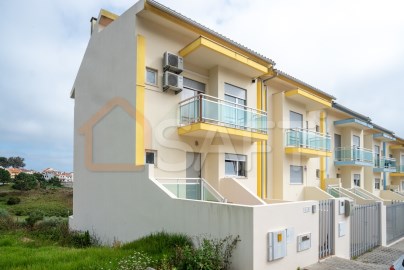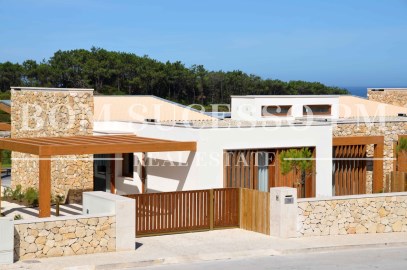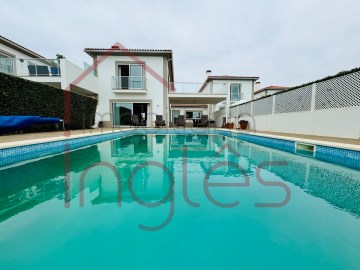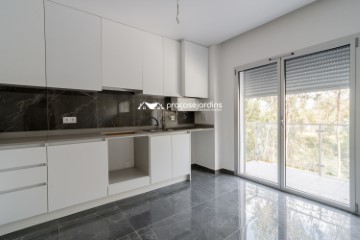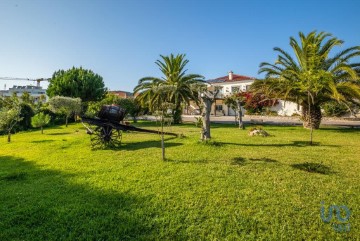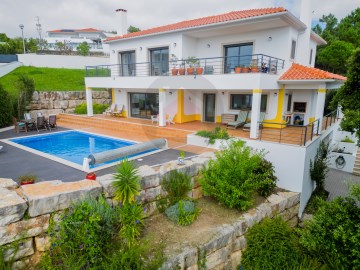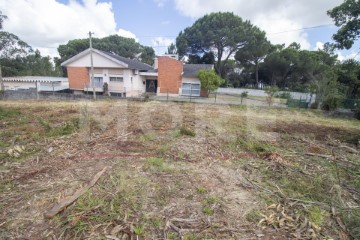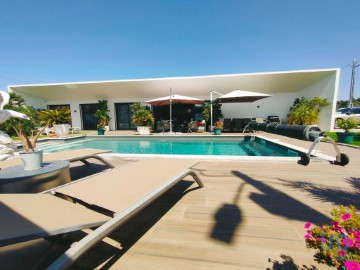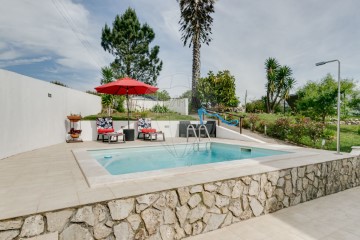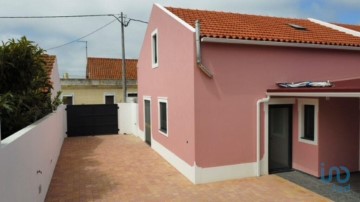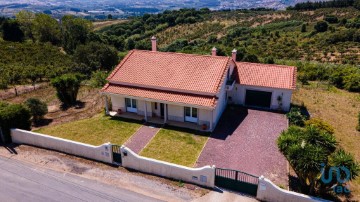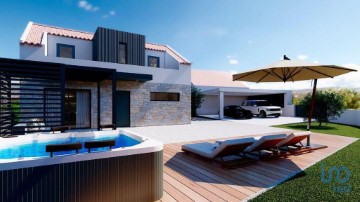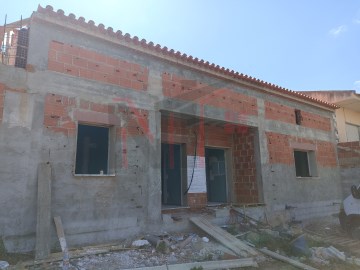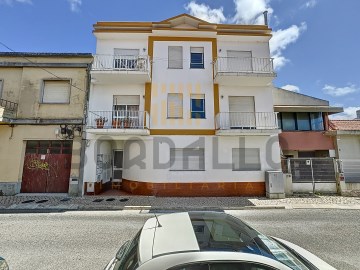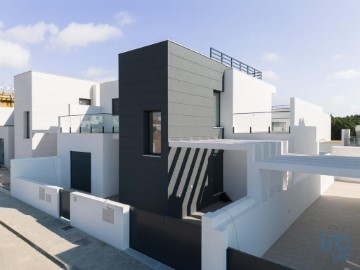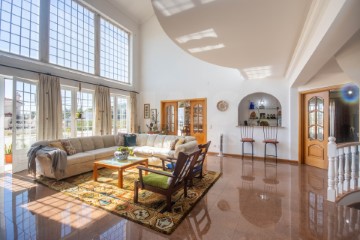House 3 Bedrooms in Benedita
Benedita, Alcobaça, Leiria
3 bedrooms
2 bathrooms
218 m²
Excellent 3-bedroom villa with modern architecture, set in a 780 m2 plot of land, with a total construction area of 218m2, in the beautiful village of Benedita. In a quiet area with unobstructed views, close to all amenities and services (supermarkets, restaurants, pharmacy, school).
The property has the following features:
The villa with ground floor and 1 floor, has an entrance hall, 3 bathrooms, 4 bedrooms with wardrobes, 1 of them en suite with dressing room, fully equipped kitchen and access to the exterior.
The single-storey villa has an entrance hall with cupboards and wine cellar, 2 full bathrooms and 1 service bathroom, 3 bedrooms with fitted wardrobes, 1 of them en suite with dressing room, fully equipped open-plan kitchen with a spacious living/dining room and direct access to the outside.
Automatic gate to enter the property with video intercom.
The marvellous exterior with landscaped garden, vegetable patch and petanque plot, offering a lounge area with BBQ, and a heated saltwater swimming pool (8m2x4m2) with cover.
Closed garage with automatic gate for 1 car and storage room with direct access to the entrance hall of the villa.
And the possibility of parking 3 more cars in front of the garage.
Where you can enjoy the sweet life of the West Zone.
The plot is fully enclosed with a 1.6 metre wall.
Excellent quality finishes such as:
* Fully equipped kitchen with appliances,
* Laundry room,
* Intercom with video intercom,
* LED floodlighting,
* Large customised wine cellar,
* Double glazing with PVC thermal break and large sliding doors/windows,
* Electric shutters,
* 2 solar panels,
* 300-litre hot water cylinder,
* Reversible air conditioning in all rooms,
* Automatic irrigation system for the garden and vegetable patch,
* Double-flow VMC system throughout the house,
* Excellent sun exposure - SOUTH,
* Sold furnished,
* Pellet machine,
* Green space with artificial grass,
* 1 space behind the house covered by a slab with the possibility of installing a garage in sheet metal of 20 m2 (supply of materials for the assembly of the garage),
* A satellite dish with a 4-in-1 head,
* House built in 2022,
* Energy certificate A,
* Excellent finishes and materials.
This villa offers you a good location with privacy and peace, 20 minutes from Caldas da Rainha, and 1h10 from Lisbon airport.
If your dream is a wonderful modern single-storey house, don't wait any longer, come and visit this beautiful villa!
#ref: 125201
575.000 €
2 days ago supercasa.pt
View property
