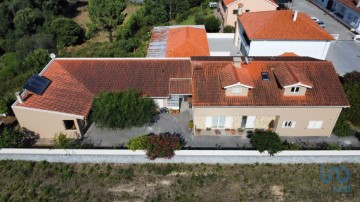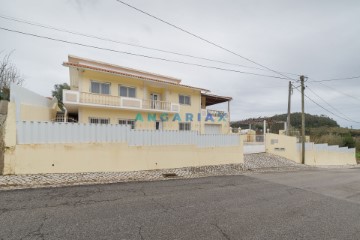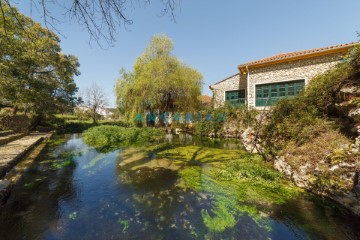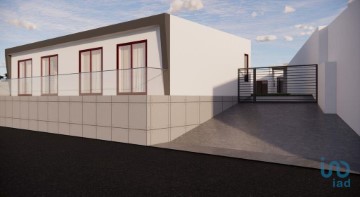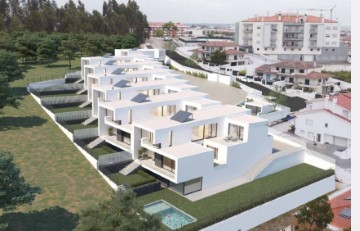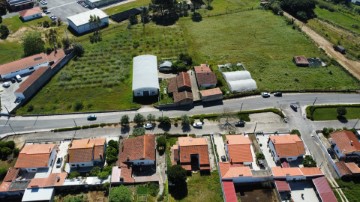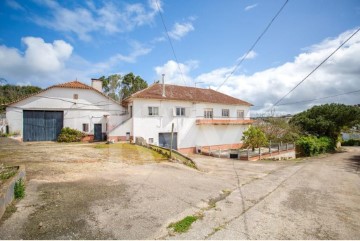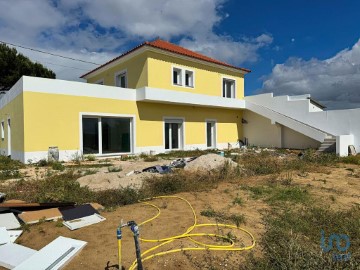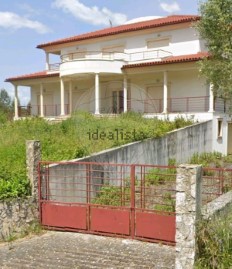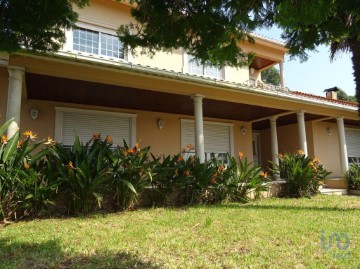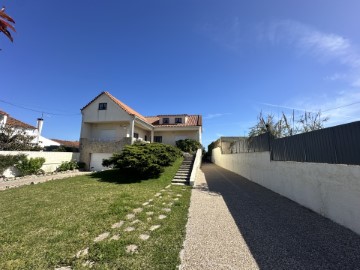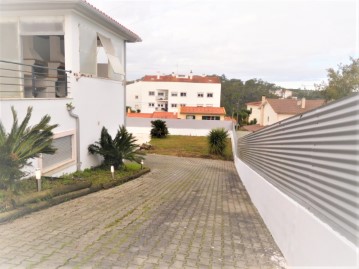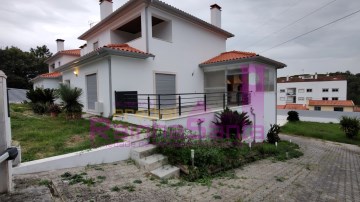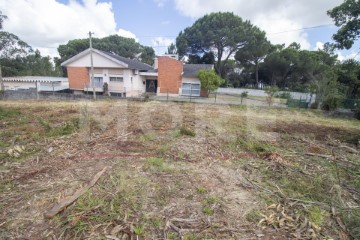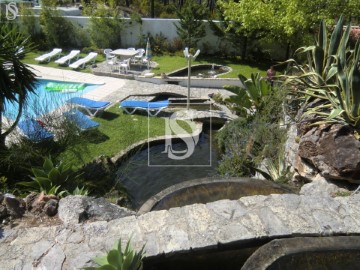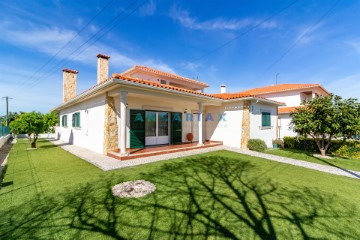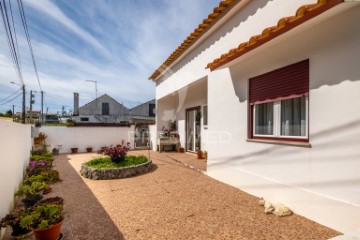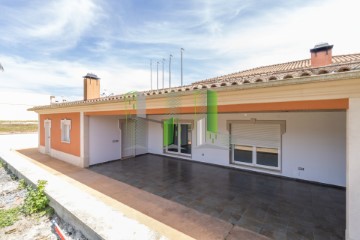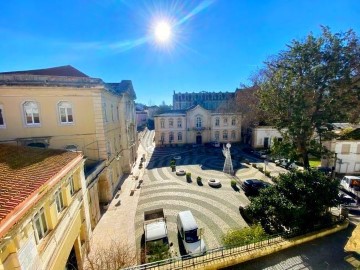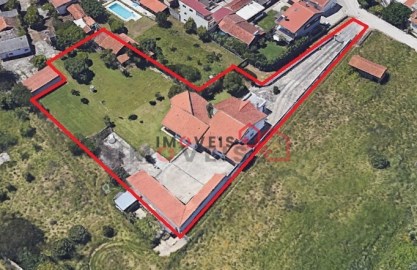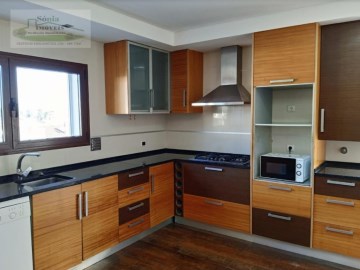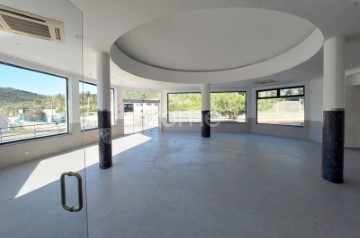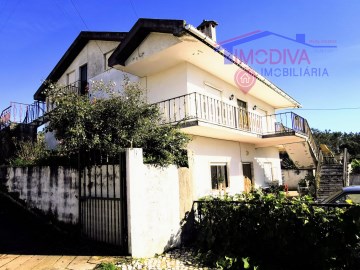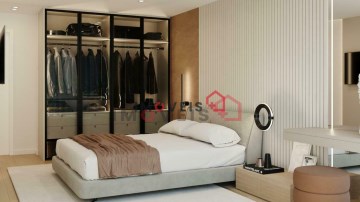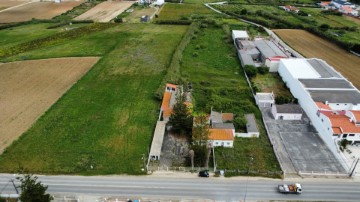House 6 Bedrooms in Figueiró dos Vinhos e Bairradas
Figueiró dos Vinhos e Bairradas, Figueiró dos Vinhos, Leiria
6 bedrooms
1 bathroom
449 m²
This magnificent villa, with a total plot area of 1000m2, a gross construction area of 449m2 and a gross private area of 303m2, located just a 5-minute walk from the centre of the charming village of Figueiró dos Vinhos, is an outstanding example of comfort, functionality and contemporary design. Every detail has been carefully planned to offer a unique living experience, combining the charm of a quiet location with all the modern conveniences you would expect from a high-end residence.
On entering the property via the side entrance, visitors are greeted by a spacious and elegant entrance hall that immediately conveys a sense of luxury and well-being. This space stands out for its strategically placed double fireplace, which not only beautifies the room but also provides a cosy atmosphere, ideal for relaxing evenings with the family or moments spent socialising with friends.
The villa, built in 2009, is an example of modern, efficient construction. The heating system, which includes a combination of diesel heating and a wood-burning stove, guarantees a comfortable environment at all times, whatever the season. The addition of solar panels for water heating demonstrates a commitment to sustainability and energy efficiency, providing an additional economic benefit in the long term.
Spread over two floors, the villa offers four bedrooms on the first floor, two of which are suites equipped with modern shower trays. The windows throughout the house are a separate highlight, equipped with interior shutters and mosquito nets, allowing natural light to flood the spaces while providing privacy and protection from insects. On this same floor, an additional room offers a versatile space that can be used for relaxation or entertainment, depending on the needs of the residents.
On the ground floor of this residence, you are greeted by an elegant and spacious Open-Space that harmonises the Dining Room and Living Room. This area has been carefully designed to provide an atmosphere of conviviality and comfort, ideal for receiving friends and family. The highlight is the modern fireplace with wood-burning stove, which not only gives the room a rustic charm, but also ensures efficient heat distribution throughout the area, making it especially cosy on colder days.
The Living Room, with large windows that let in natural light, is the perfect place to relax, while the Dining Room, strategically positioned to the side, offers a pleasant space for meals, with easy access to the kitchen for added convenience.
Complementing this social area, the laundry room is discreetly positioned, equipped with all the facilities needed for everyday tasks, without interfering with the flow and aesthetics of the main rooms. This combination of functional and elegant design makes the ground floor not only practical, but also an invitation to well-being and socialising. An additional suite, equipped with a bathtub and shower cubicle, offers guests or residents a space of total comfort and privacy. Adjacent to this room, a well-lit office and a spacious wardrobe with sliding door meet storage and organisation needs. In addition, built-in wardrobes are strategically located, maximising the available space without compromising on aesthetics.
The villa's kitchen is a true paradise for food lovers. Fully equipped with high-quality built-in appliances such as an extractor hood, double sink, dishwasher, fridge, oven and a hob that combines gas and electricity, this space has been designed to make preparing meals a pleasant and efficient experience.
Outside, a double garage with 2 independent automated gates provides convenience and security. The highlight is the 60m² one-bedroom independent studio, which includes an open-plan kitchen and living room, as well as a bedroom with an elegant Italian shower. This studio is perfect for accommodating family members, visitors or even for renting out, offering privacy and comfort in an autonomous environment.
The patio that stretches from the street by the front garden to the rear garden is a real invitation to outdoor leisure. With a well-positioned barbecue area surrounded by fruit trees, this space is ideal for al fresco dining, meeting friends or simply relaxing in contact with nature.
The attention to detail continues with the thermal insulation (Capoto) recently applied throughout the house, which not only improves energy efficiency but also guarantees a more comfortable indoor environment throughout the year. In addition, the house's east-west solar orientation guarantees excellent natural light throughout the day.
The villa's location in Figueiró dos Vinhos is another strong point, offering easy access to a variety of essential services such as the health centre, fire station, pharmacies, library, schools up to the twelfth grade, as well as shops, supermarkets and other commercial establishments. The proximity to larger cities such as Pombal (40 km), Coimbra (46 km), and the coast of Figueira da Foz (80 km), as well as the large metropolises of Porto (170 km) and Lisbon (185 km), makes this villa an excellent option for both permanent residence and a holiday home.
In short, this villa is a rare opportunity for those looking for a home that combines comfort, elegance and a privileged location. Don't miss the chance to get to know this unique property and book your visit now.
- Note: The areas of the properties mentioned are based on their respective land registers.
- My name is João Morgado and I'm here to help you discover your next dream home. As an independent property consultant for IAD Portugal, I am committed to providing exceptional service, from detailed property presentation to support at every stage of the buying or selling process.
And if you're planning to sell your home, I can also help by advertising your property on more than 200 property portals around the world free of charge.
Founded in France in May 2008 by three real estate experts, iad is based on a visionary concept that merges real estate, the web and network marketing. iad has dematerialised agencies (shops), promoting a close relationship between the real estate agent and the client, providing a more competitive service to anyone looking to buy, rent or sell a property.
What are 21st century clients looking for when they decide to buy, rent or sell a property? They are looking for a complete, uncomplicated and competitive service. That's what we offer at iad. We don't have shops, our consultants come to you, with access to the latest training in the sector and a platform of exclusive tools that allow them to provide you with the best service wherever you are. We give our consultants the flexibility and autonomy needed to guarantee you personalised support in realising your project, whether it's buying, renting or selling a property. At iad you'll find a property consultant tailored to your needs.
#ref: 125509
464.000 €
3 h 22 minutes ago supercasa.pt
View property
