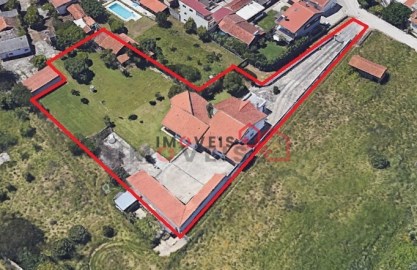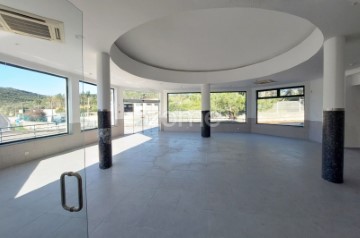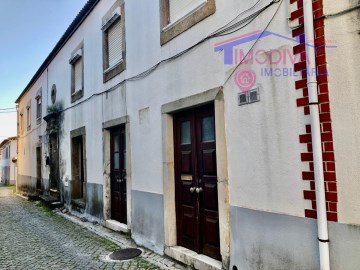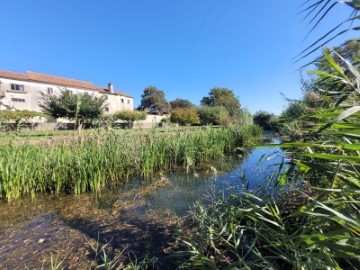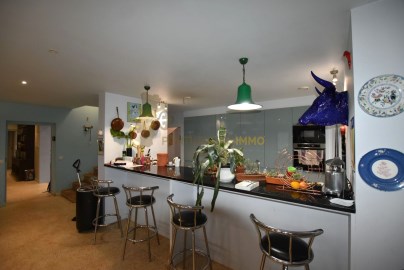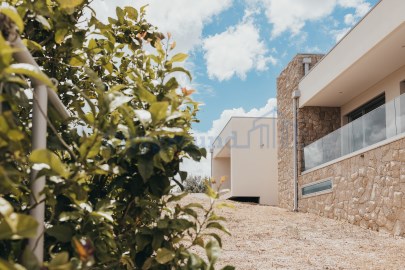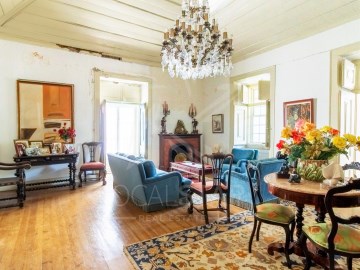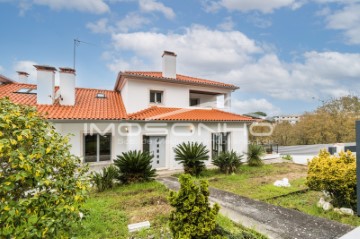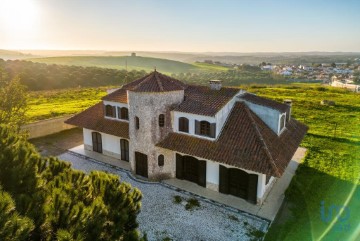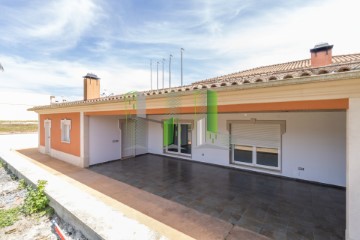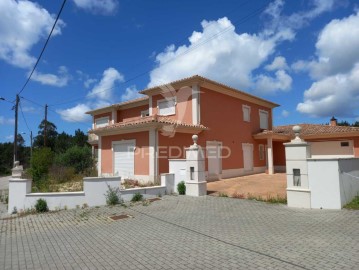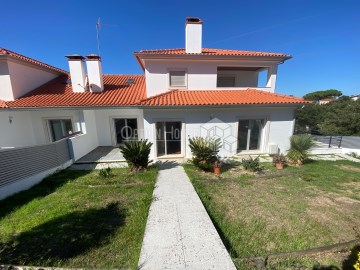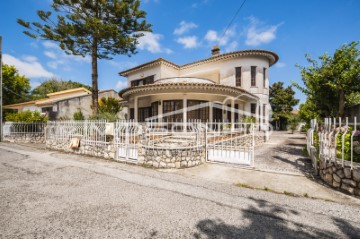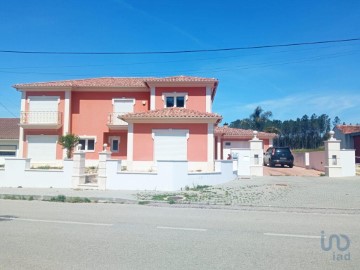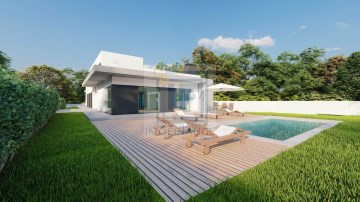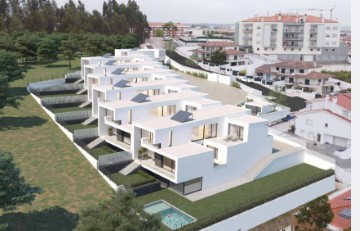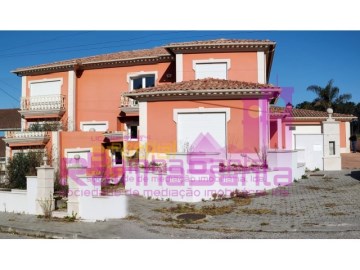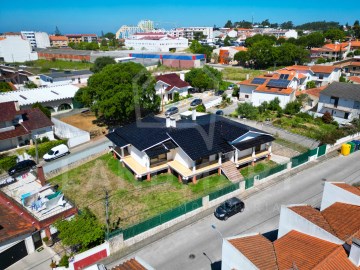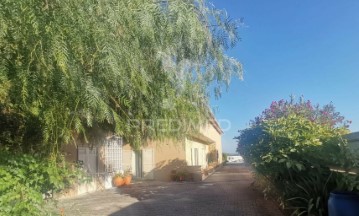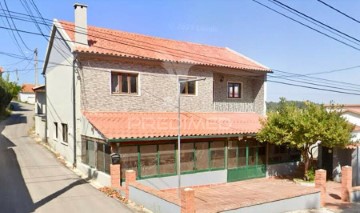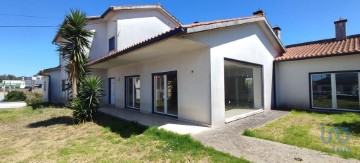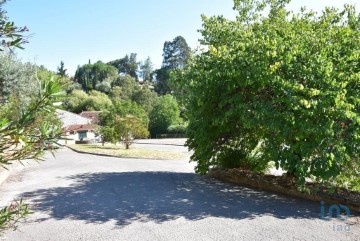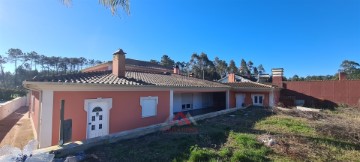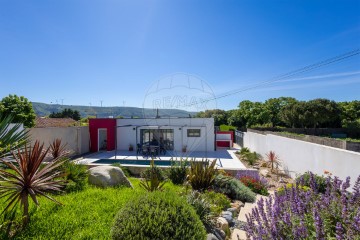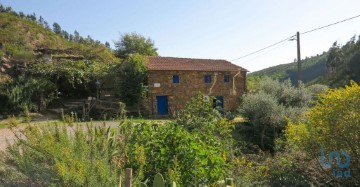House 4 Bedrooms in Leiria, Pousos, Barreira e Cortes
Leiria, Pousos, Barreira e Cortes, Leiria, Leiria
4 bedrooms
5 bathrooms
626 m²
Exclusive House in Marrazes, Leiria - Space and Excellence in Comfort
I present a unique investment opportunity in an exceptional villa, built in 2001, with a total area of 626m2, located on a large plot of 1925m2 in Marrazes, Leiria.
This stunning property is nestled in a privileged residential area, offering a perfect combination of tranquility and proximity to the city center, with easy access to all roads and railways. Moreover, the area is well-served by public transportation, shops, public services, schools, health centers, and hospitals, providing a practical and comfortable lifestyle for the whole family.
Featured Characteristics:
Spacious and architecturally designed villa from the early 2000s, aimed at providing maximum comfort and privacy.
Generous entrance hall, harmoniously separating the living and resting areas, creating a welcoming atmosphere upon entry.
Fully equipped kitchen open to an extremely bright dining room, featuring an elegant wood stove, adding charm and sophistication.
Large living room, bathed in natural light, creating an ideal space for socializing and relaxation.
Versatile games room, adding an entertainment touch to the villa, perfect for hosting guests and social events.
Four spacious suites, carefully planned, all with built-in wardrobes, providing organization and functionality.
Private bathrooms, elegant and well-sized, creating an environment conducive to relaxation and well-being.
Master suite with a closet and bathroom featuring a whirlpool bathtub, providing an exclusive retreat for moments of pure relaxation.
Garage with an area of 200m2 and a height of 3.25m, with space for several vehicles and potential for various additional uses.
Worth noting is the mixed diesel boiler heating system, the heat recovery system, the thermal solar panels, as well as the presence of a water borehole.
This exclusive villa in Marrazes, Leiria, is an unmissable opportunity for those seeking a sophisticated and peaceful lifestyle. With generous spaces, thoughtful design, and an excellent location, this property represents the perfect fusion of functionality and elegance.
Schedule your visit now and come personally discover all the details of this true gem in Marrazes, Leiria!
Don't miss the chance to acquire this excellent villa in one of the most privileged regions of Leiria. Come and discover the comfort, exclusivity, and quality of life that this property offers.
Your new home is here!
Additional Note:
In addition to this beautiful property, there is the option to acquire an adjacent plot of land with generous 600m2, thus adding extra value and a distinctive aura to this real estate.
#ref: 100694
399.000 €
475.000 €
- 16%
30+ days ago supercasa.pt
View property
