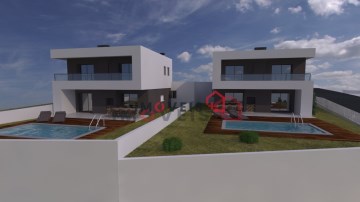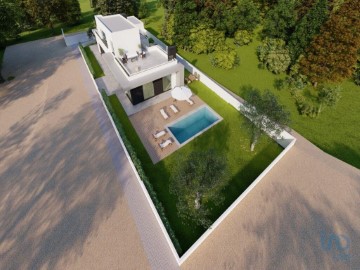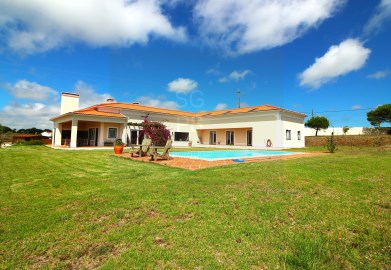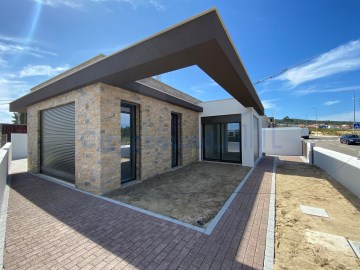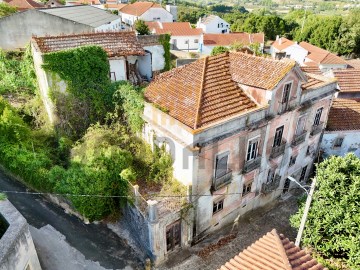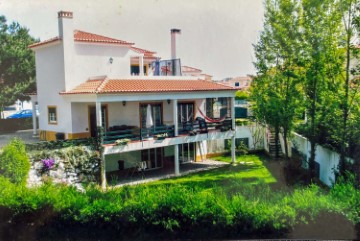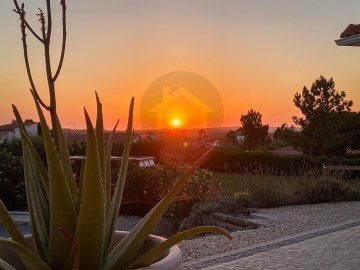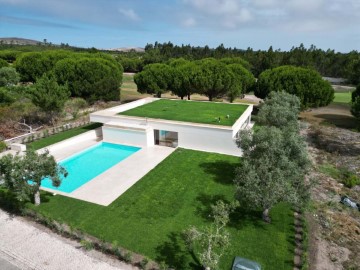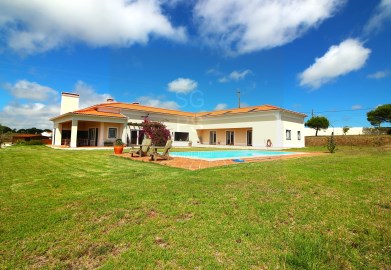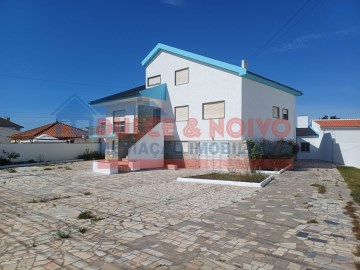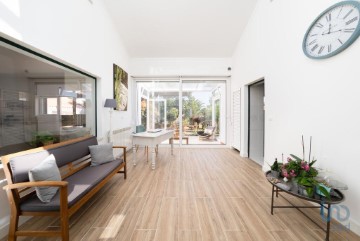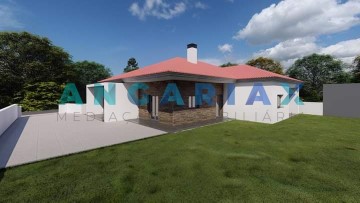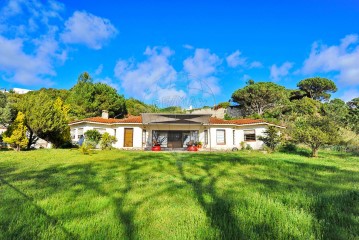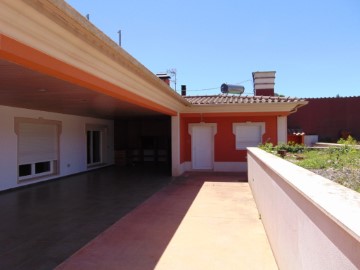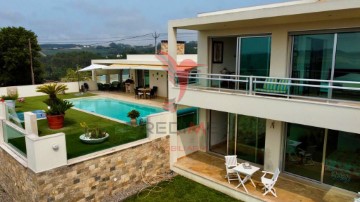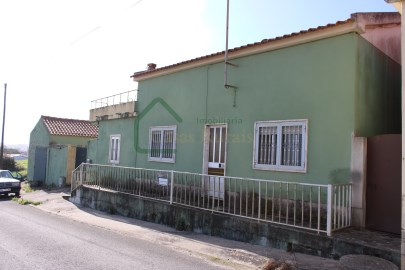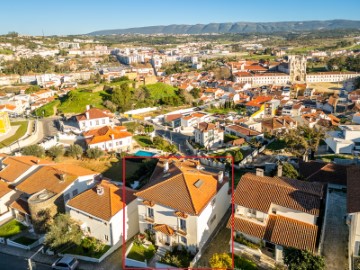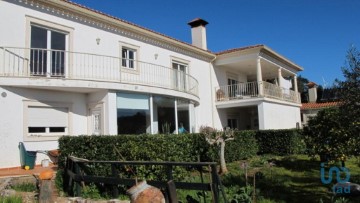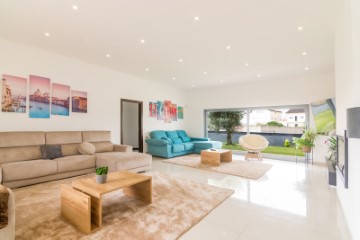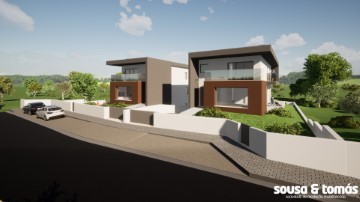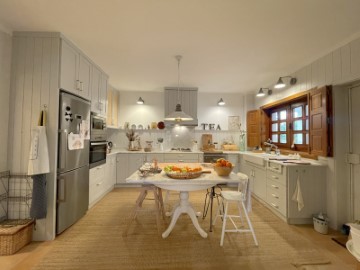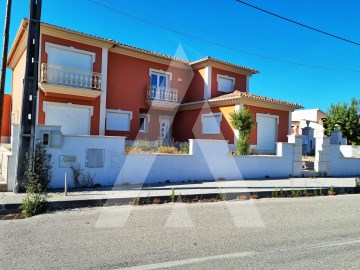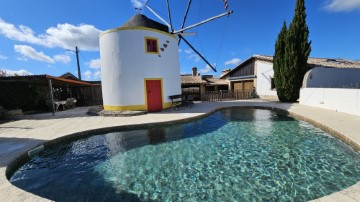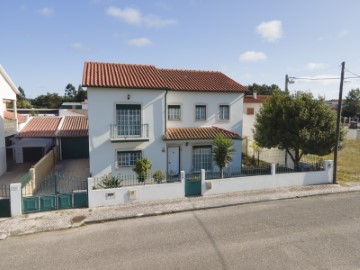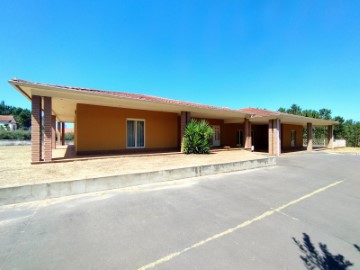House 7 Bedrooms in Bidoeira de Cima
Bidoeira de Cima, Leiria, Leiria
7 bedrooms
5 bathrooms
284 m²
MORADIA T 7 (408 m2)(2019), UNI FAMILIAR :: BIDOEIRA DE CIMA, LEIRIA
EXCELENTE ESTADO :: BOM INVESTIMENTO :: LOCAL CALMO, APRAZÍVEL
SALÃO (54 m2), COZINHA (38 m2), SUITES (33 m2, 17m2, 15 m2), 5 WC`S
ALPENDRE ( 55 m2) COM CHURRASQUEIRA e FORNO, GARAGEM (48 m2)
TERRENO (4.666 m2) - IMPLANTAÇÃO ( 339 m2 ) - EXTERIOR ( 4.327 m2 )
Jardim ( 101 m2 ). Quintal (1.035 m2), Terreno Cultivo (2.830 m2)
Tanque / Piscina ( 25 m2 ), Anexo Apoio Tanque / Piscina ( 30 m2 )
Circulação ( 90 m2 ). Zona Capoeira ( 80 m2 ), Anexo Agrícola ( 30 m2 )
Acesso Pedonal ( 20 m2 ), Acesso / Parque para Viaturas ( 85 m2 )
PISO TÉRREO (313 m2): Área Útil ( 192 m2 ), Área Dependente ( 121 m2 )
Hall da Moradia ( 2 m2 ), Hall de Entrada ( 24 m2 ) e Corredor ( 4 m2 )
Salão ( 54 m2 ). Sala de Estar e Refeições, com Recuperador de Calor
Cozinha ( 38 m2 ) ... Faltam os Móveis e Equipamentos
... Alpendre ( 55 m2 ). Tecto Falso com Iluminação, Comum com Sala
... Churrasqueira, Forno e Bancada com Lava Loiça
Anexo ( 16 m2 ), de Apoio à Churrasqueira
Suite I ( 17 m2 ), com Roupeiro, Portas de Correr. Acesso Exterior
wc Privativo ( 4 m2 ), com Cabina de Hidromassagem e Sanita
Suite II ( 15 m2 ), com Closet ( 2 m2 ). Acesso ao Exterior
wc Privativo ( 3 m2 ), com Base de Chuveiro, Lavatório e Sanita
Quarto I / Escritório ( 12 m2 ), com Roupeiro, Portas de Correr
wc Comum I ( 9 m2 ), com Bidé e Sanita
... Faltam, Banheira, Lavatórios, Móveis de Apoio e Espelho
Circulação ( 10 m2 ), com Acesso ao Exterior.
Escada Acesso 1º Andar, Pedra. Corrimão e Guarda Corpos, Madeira.
Garagem ( 48 m2 ), com Portão Eléctrico, sem Motor
1º ANDAR ( 95 m2 ): Área Útil ( 92 m2 ) e Área Dependente ( 3 m2 )
Circulação ( 5 m2 ), Hall Suite e Quartos ( 10 m2 ) com Varanda ( 1 m2 )
Suite III ( 33 m2 ), com Roupeiro, Portas de Correr e Varanda ( 2 m2 )
wc Privativo ( 4 m2 ), Cabina de Hidromassagem e Sanita. Luz Natural
... Faltam, Móveis de Apoio e Lavatório
Quarto II ( 14 m2 ), Quarto III ( 12 m2 ) e Quarto IV ( 11 m2 )
... Todos com Roupeiro, Portas de Abrir
wc Comum II ( 3 m2 ). Base Chuveiro e Resguardo. Lavatório e Sanita.
CERTIFICADO DE DESEMPENHO ENERGÉTICO ........................................... D
Artigo Matricial: 1575 de 2019 :: Valor Patrimonial: 164.790,00 € de 2019
Área Bruta de Construção: 634,54 m2 ::: Área Bruta Privativa: 372,88 m2
ACABAMENTOS:
Alarme. Hall de Entrada, com Tecto Falso e Iluminação Embutida.
Salão e Cozinha: Sanca, com Iluminação Embutida.
Recuperador de Calor. Pré Aquecimento Central.
Roupeiros, com Portas de Abrir e Roupeiros, com Portas de Correr
Alumínios de Abrir, Oscilobatentes, Vidro Duplo. Estores Eléctricos, PVC
Piso Flutuante: Hall das Suites e Quartos do Piso Térreo e 1º Andar
Piso Mosaico: Hall Entrada, Salão, Cozinha, wc`s, Corredor, Alpendre
Piso Cimento: Acesso Pedonal, Acesso Viaturas, Circulação e Garagem.
NOTA:
O anúncio é meramente informativo. Toda a informação, incluindo fotos
que podem não corresponder às configurações descritas, especificações.
preços e condições bancárias, está sujeita a alteração sem aviso prévio e
não pode ser considerada vinculativa.
Venda do Imóvel não dispensa sua visita e consulta documental. Montra
Urbana, Lda., declina toda e qualquer responsabilidade, por eventuais
erros publicados no site.
#ref:1833
395.000 €
450.000 €
- 12%
30+ days ago supercasa.pt
View property
