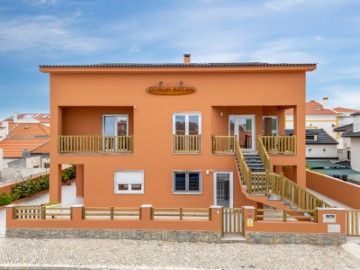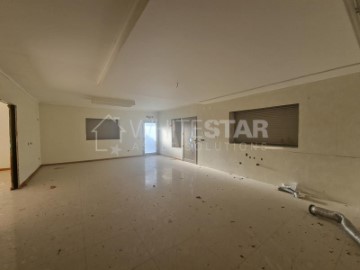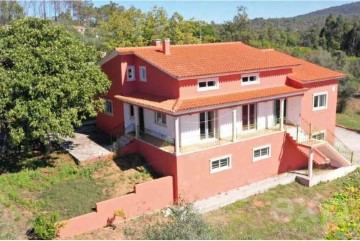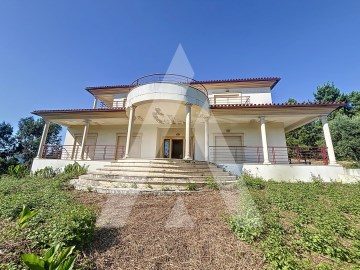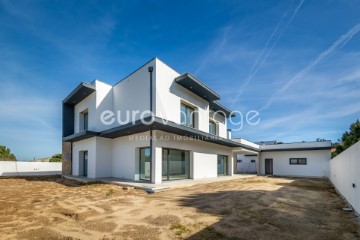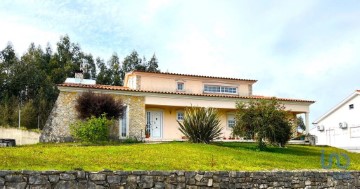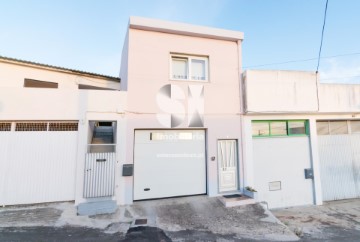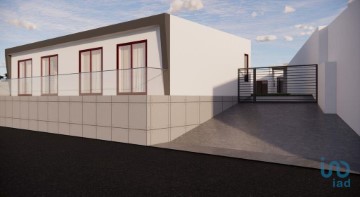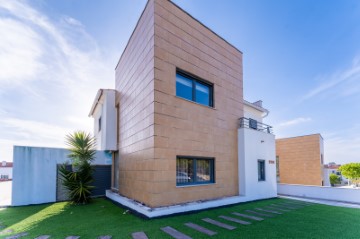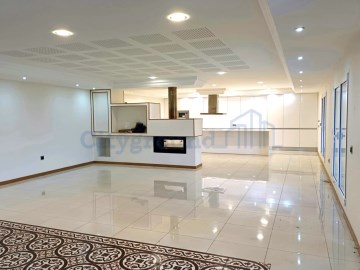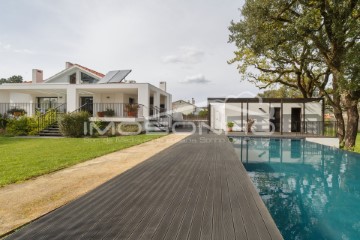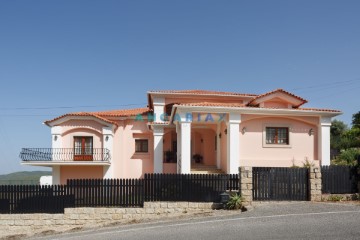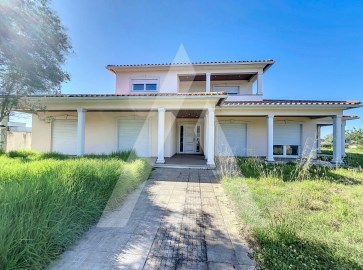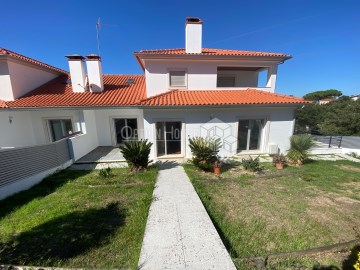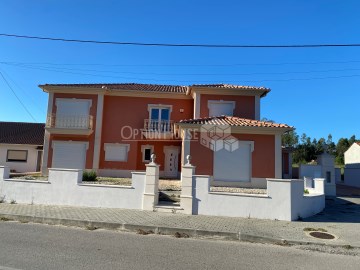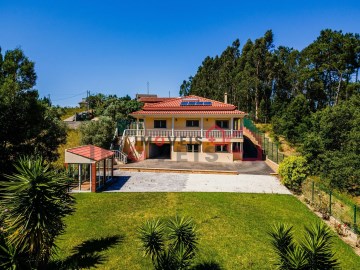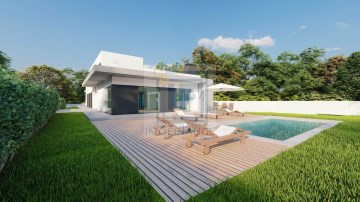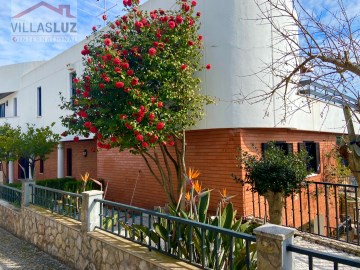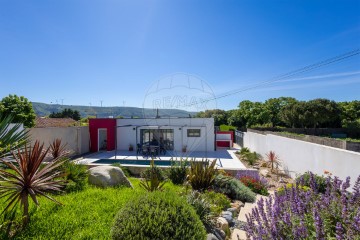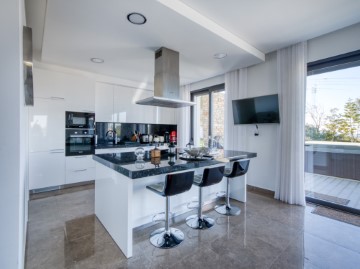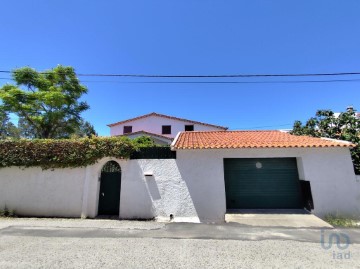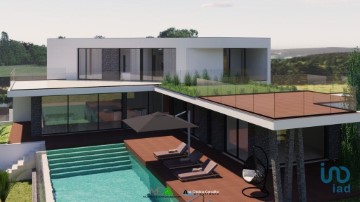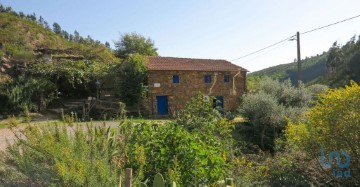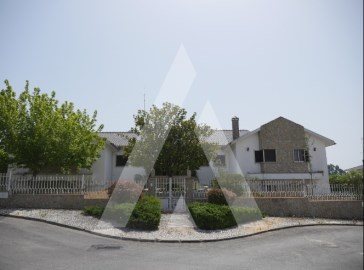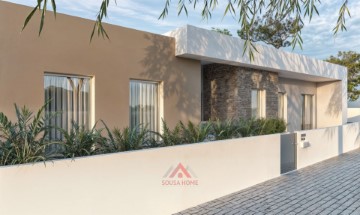House 3 Bedrooms in Atouguia da Baleia
Atouguia da Baleia, Peniche, Leiria
3 bedrooms
3 bathrooms
326 m²
Esta é uma magnifica moradia T3 com uma vista privilegiada e em construção, de arquitetura moderna, inserida num lote de terreno de 966 m2.
Esta é uma moradia com um nível de autossustentabilidade de cerca de 40%.
Composta, no seu piso térreo, por: 3 quartos, 2 dos quais suite; escritório; 3 casas de banho; lavandaria; cozinha e sala de estar em open space.
No piso superior, dispõe de uma generosa sala de estar, cuja vista contempla toda a costa da península de Peniche, bem como as ilhas das Berlengas e Farilhões.
Esta moradia destaca-se por uma boa qualidade de construção e acabamentos de alta qualidade.
Na garagem dispõe de espaço para dois automóveis e ainda alguns arrumos.
Na parte exterior, encontramos espaços ajardinados e uma fantástica piscina para que possa desfrutar em pleno, da tranquilidade oferecida pela tranquila localidade de Geraldes, onde está localizada a moradia.
A moradia encontra localização em Geraldes, freguesia de Atouguia da Baleia, concelho de Peniche numa zona tranquila e ao mesmo tempo muito próxima de bens e serviços de primeira necessidade tais como escolas, farmácia, posto de atendimento médico, multibanco, restaurantes, entre outros.
A 5 minutos da cidade de Peniche, 15 minutos da vila histórica de Óbidos e 50 minutos da cidade de Lisboa.
Podemos chegar igualmente a qualquer uma das praias da freguesia ou do concelho em breves minutos. Como por exemplo S. Bernardino, Consolação, Supertubos, Molhe Leste, Cova da Alfarroba e Baleal.
Uma das grandes vantagens de marcar uma visita para esta moradia, nesta fase de construção é o facto de ainda poder escolher alguns 'Materiais' ao seu gosto.
Você sonhou, a Imofinance promove a sua concretização.
Na IMOFINANCE encontrará igualmente a solução de crédito habitação mais adequada e vantajosa. Somos intermediários de crédito vinculado, registados no Banco de Portugal sob o nº 7195.
Fazemos partilha com outras imobiliárias (50%/50%).
========================================
This magnificent T3 villa, with privileged views and modern architecture, is under construction on a 966m² plot. It offers around 40% self-sustainability.
The ground floor includes:
3 bedrooms (2 suites)
Office
3 bathrooms
Laundry room
Open-plan kitchen and living area
The upper floor features a spacious living room with views of the Peniche peninsula, Berlengas, and Farilhões islands.
High-quality construction and finishes are notable. The garage accommodates two cars and storage.
The exterior has landscaped gardens and a fantastic pool, providing tranquility in Geraldes, Atouguia da Baleia, Peniche.
Close to essential services such as schools, pharmacy, medical centre, ATM, and restaurants. Five minutes from Peniche, 15 minutes from Óbidos, and 50 minutes from Lisbon. Beaches like S. Bernardino, Consolação, Supertubos, Molhe Leste, Cova da Alfarroba, and Baleal are within minutes.
Early viewing allows choice of some materials.
Contact Imofinance to realise your dream.
#ref:00045
750.000 €
30+ days ago supercasa.pt
View property
