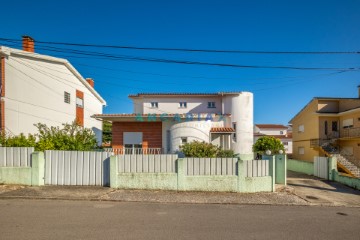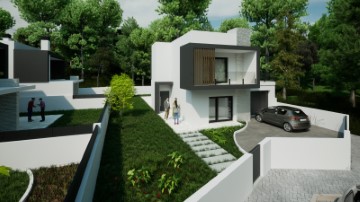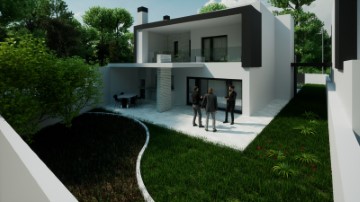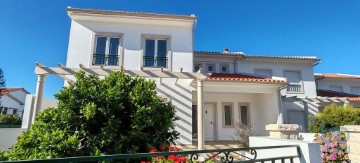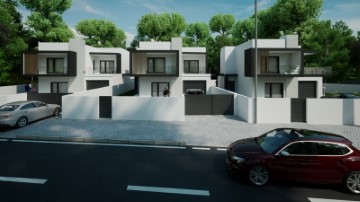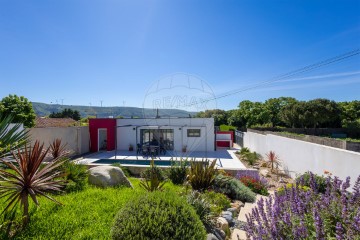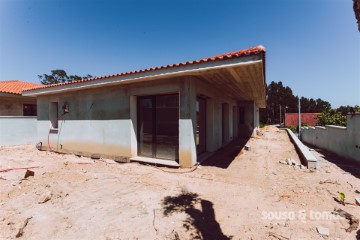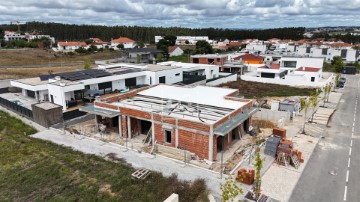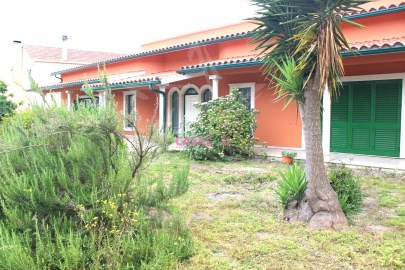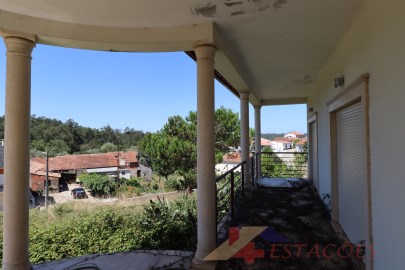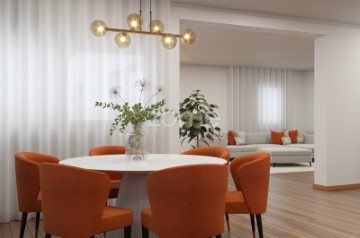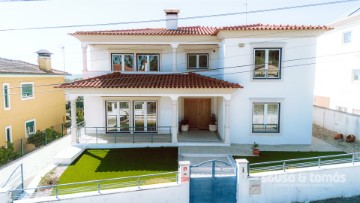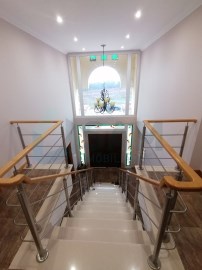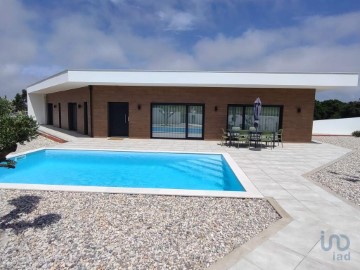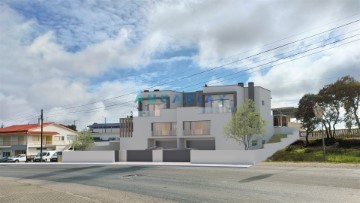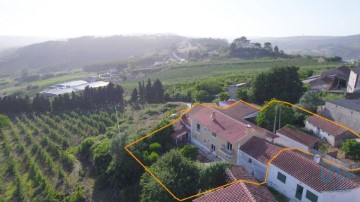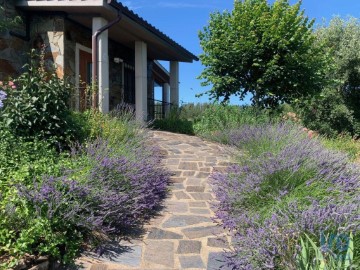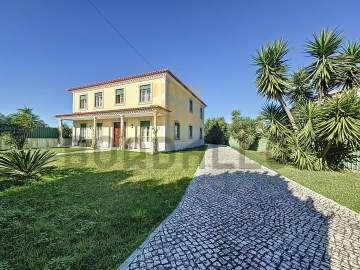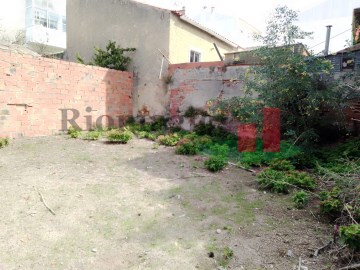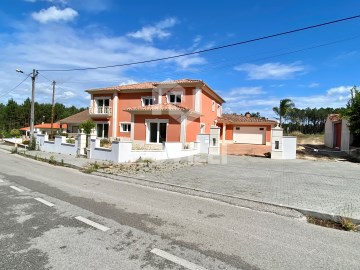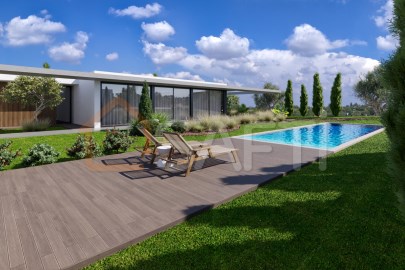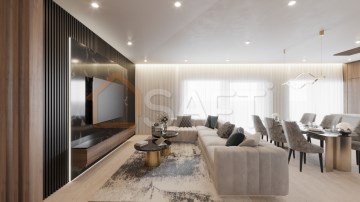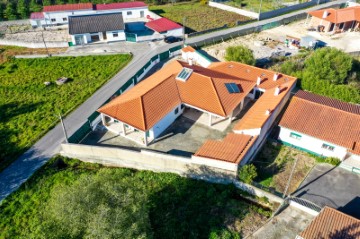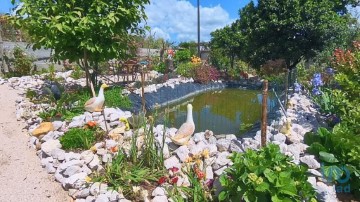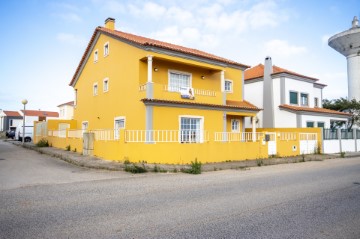House 3 Bedrooms in Vila Facaia
Vila Facaia, Pedrógão Grande, Leiria
3 bedrooms
4 bathrooms
284 m²
Welcome to an exquisite property nestled in the heart of Mosteiro, Pedrogao Grande, offering a unique blend of natural beauty and modern luxury. This stunning home is set over three levels, with each level showcasing its own distinct charm and character.
As you approach the property, you'll be captivated by its idyllic riverside location, providing a tranquil retreat from the hustle and bustle of daily life. The gentle flow of the river creates a soothing soundtrack, inviting you to relax and unwind in this serene setting.
Upon entering the upper levels of the property, you'll find two large ensuite bedrooms, each offering its own private sanctuary with views of the river or the lush garden below. Wake up to the gentle sound of birdsong and bask in the golden glow of the morning sun streaming through your window. From one of the bedrooms, it's possible to step out onto the private terrace and drink in the views of the river below and the landscape beyond. Also on this floor is a home office which could easily double as a cosy reading nook, play room, or even a studio for art or crafting projects.
Descending the stairs you step into the heart of the home, where an open-plan living, dining, and kitchen area awaits. With its wood-burning fireplace, this space exudes warmth and hospitality, perfect for entertaining guests or enjoying cozy family gatherings.
The kitchen is fully equipped with top-of-the-line Bosch appliances, including oven, induction hob, hood, and dishwasher. There is ample storage for gadgets and dry goods in the large pantry and a Kunft American fridge freezer to store fresh ingredients and frozen produce ensures your kitchen is always stocked with everything you need to unleash your culinary creativity. All of this along with the butchers block worktop, makes meal preparation a joy.
Adjacent to the main living area is a delightful sunroom, providing a tranquil retreat for relaxation or enjoying breakfast or your morning coffee while delighting in the panoramic views of the surrounding landscape.
Completing the main floor is a well-appointed bathroom and a further bedroom, ideal for guests or visiting family.
Descending to the lower level, you discover a large garage, providing ample space for parking multiple vehicles or housing your recreational equipment. Adjacent to the garage is an additional room, currently utilized as a second kitchen or hobby room. This versatile lower ground floor space offers endless possibilities, whether you choose to use it as a workshop, home gym, or hobby area. This floor could even be converted to offer further bedrooms or living space if desired.
The property is marketed with most of the furniture, fixtures and fittings included so pack your suitcases.you can move right in!
This home boasts a range of environmentally conscious technologies that not only reduce your carbon footprint but also enhance your living experience.
The house features an advanced Ecoforest heat pump system coupled with a 300-litre hot water tank, ensuring efficient heating throughout the year while minimizing energy consumption. Say goodbye to high utility bills and hello to comfort and sustainability.
As you explore further, you'll discover 12 solar panels adorning the roof, complemented by an inverter to harness the power of the sun and provide clean, renewable energy to power your home. Additionally, 4 additional solar panels contribute to the energy-efficient design, offering even greater sustainability and cost savings.
For those who value connectivity, this property is equipped with a cutting-edge Starlink router and satellite system, ensuring high-speed internet access no matter where you are on the property. Whether you're working from home, streaming your favorite shows, or simply staying connected with loved ones, you'll enjoy seamless connectivity at your fingertips.
One of the highlights of this property is its magnificent swimming pool, strategically positioned to overlook the river below. Imagine taking a refreshing dip on a hot summer's day while soaking in the breathtaking views of the tranquil waters and lush greenery surrounding you. The pool has a BWT pool heat pump that efficiently heats your pool water, allowing you to extend your swimming season while minimizing energy consumption. Relax and unwind in the tranquil setting, knowing that you're making a positive impact on the environment.
Venture further into the property, and you'll discover a beautifully landscaped garden bursting with fruit trees, fragrant flowers, and verdant foliage. In this garden oasis, every corner holds a new delight, every season brings a fresh bounty. It's not just a propertyit's a lifestyle, a testament to the joys of living in harmony with nature's rhythms.
The centerpiece of this botanical haven is a meticulously curated collection of nearly 30 varieties of fruit trees, each standing tall and proud, bearing promise of succulent delights in the seasons to come. From the graceful arching branches of cherry and plum trees to the sturdy trunks of apple and pear, there's a fruit tree to suit every palate.
But the allure doesn't end there. As you meander through the garden paths, you'll encounter a patchwork of raised vegetable beds, bursting with the promise of fresh, homegrown produce. And let's not forget the berry bushes! Nestled amongst the foliage, these vibrant gems offer a tantalizing array of flavors.
Stroll through the garden pathways and indulge in the sensory delights of nature, picking fresh fruit straight from the trees or simply lounging in the shade with a good book.
Whether you're seeking a peaceful retreat or a luxurious family home, this unique property in Mosteiro, Pedrogao Grande, offers an unparalleled opportunity to embrace the beauty of riverside living. Don't miss your chance to make this extraordinary property your own slice of paradise.
It is not just a homeit's a sustainable sanctuary where modern living meets eco-friendly innovation.embrace a lifestyle that prioritizes both comfort and sustainability.
Contact us today to schedule a viewing and experience the magic for yourself.
#ref: 114182
22 days ago supercasa.pt
View property
