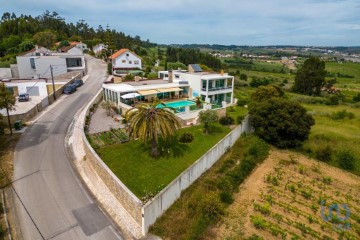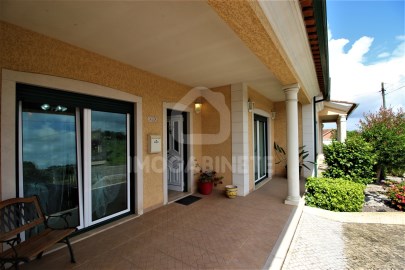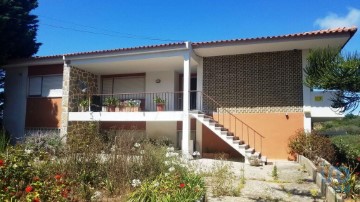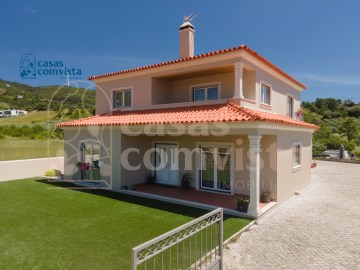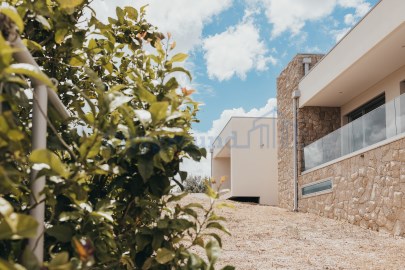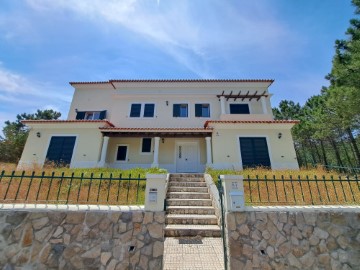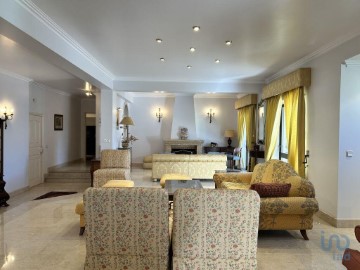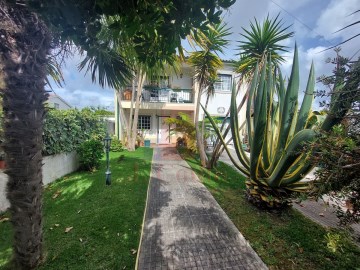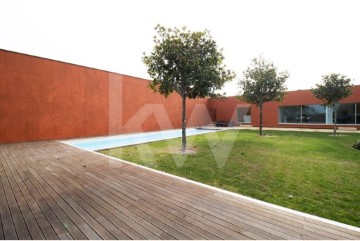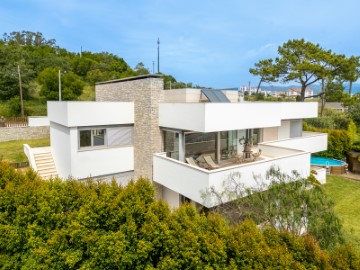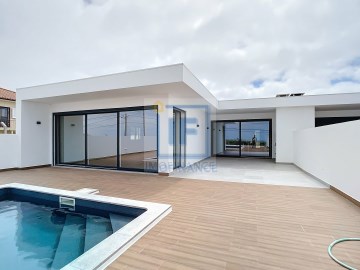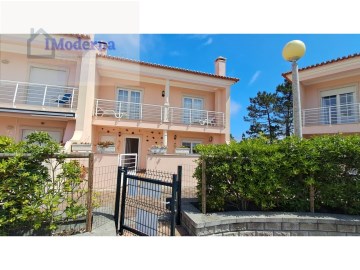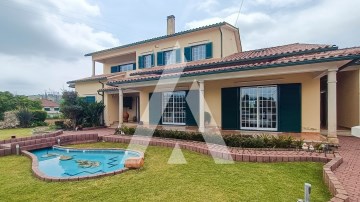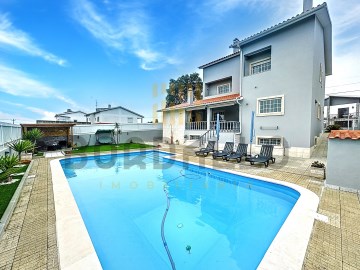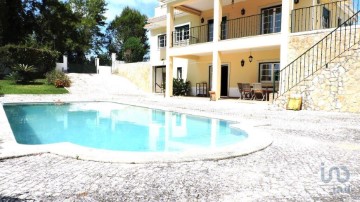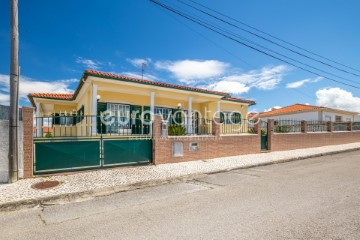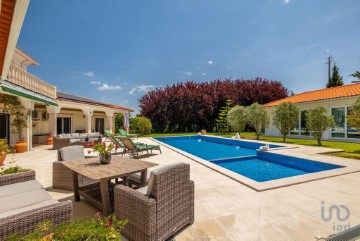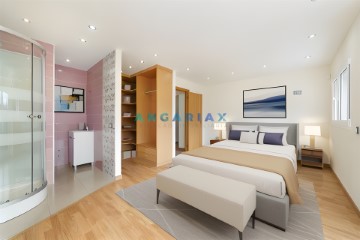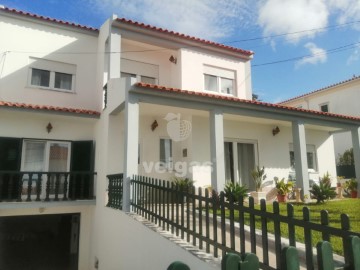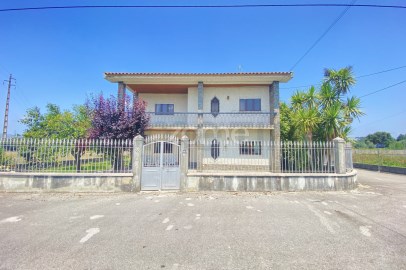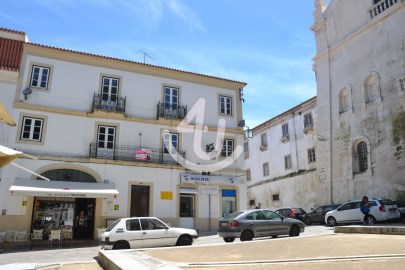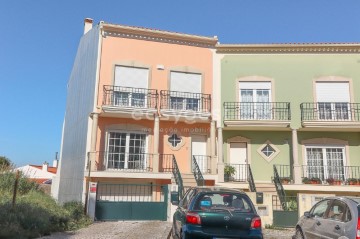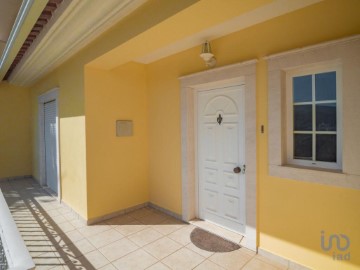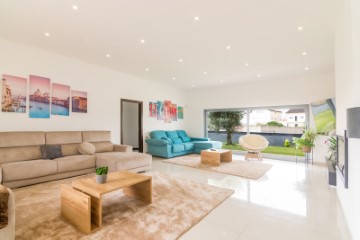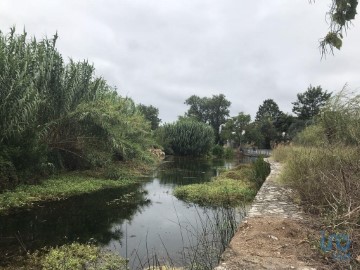House 3 Bedrooms in Atouguia da Baleia
Atouguia da Baleia, Peniche, Leiria
3 bedrooms
3 bathrooms
469 m²
Fantástica moradia Bi-familiar T3 com piscina, em Cascais Brancos, Atouguia da Baleia.
Toda a implantação desta moradia é ao nível do rés-do-chão.
Sendo composta por uma excelente suite com closet e WC, 2 quartos equipados com roupeiro, 2 WC's, um deles completo, lavandaria e dispensa com acesso ao exterior e á cozinha, (esta equipada e com acesso á churrasqueira na parte exterior), uma sala de estar com recuperados de lareira e com acesso ao exterior para a zona da piscina.
Ao nível de equipamentos, tem piso radiante, aspiração central, aquecimento de águas por bomba de calor, pré-instalação de painéis solares, isolamento térmico, a caixilharia é em PVC, estores elétricos, video porteiro entre outros.
A moradia tem logradouro em praticamente toda a volta da habitação, onde se inserem a garagem e o jardim, na parte de trás e a piscina na frente.
Localizada numa zona tranquila da aldeia de Casais Brancos, contudo perto de serviços, tais como escolas, farmácia, supermercados entre outros.
Estando a poucos minutos das praias de Peniche como Supertubos e Baleal, da Vila medieval de Óbidos, da cidade de Caldas da Rainha assim como de campos de golfe e a apenas 50 minutos de Lisboa e do seu aeroporto.
Não perca esta oportunidade e fale connosco!
Você sonhou, a IMOFINANCE promove a sua concretização!
Na IMOFINANCE encontrará igualmente a solução de crédito habitação mais adequada e vantajosa. Somos intermediários de crédito vinculado, registados no Banco de Portugal sob o n° 7195.
Fazemos partilha com outras imobiliárias (50%/50%)
======
Fantastic T3 bi-family villa with pool, located in Casais Brancos, Atouguia da Baleia. Entirely on the ground floor, it features a suite with closet and bathroom, 2 bedrooms with wardrobes, 2 bathrooms (one complete), laundry, pantry, equipped kitchen with outdoor access, living room with fireplace and pool access. Amenities include underfloor heating, central vacuum, heat pump water heating, solar panel pre-installation, thermal insulation, PVC windows, electric shutters, video intercom. The property includes a garden, garage, and a pool, situated in a tranquil village yet close to services and just minutes from Peniche beaches (Supertubos and Baleal), Óbidos, Caldas da Rainha, and 50 minutes from Lisbon and the airport.
#ref:00047
550.000 €
1 days ago supercasa.pt
View property
