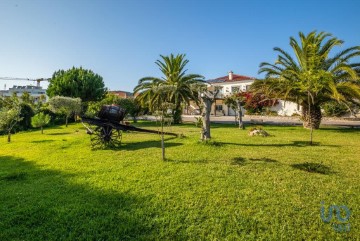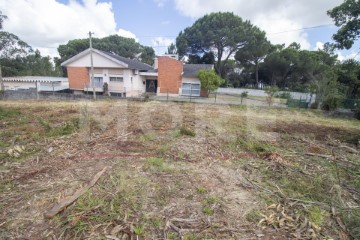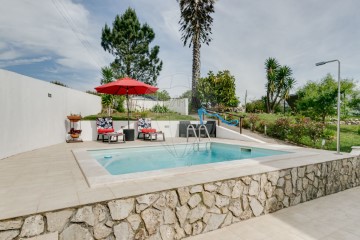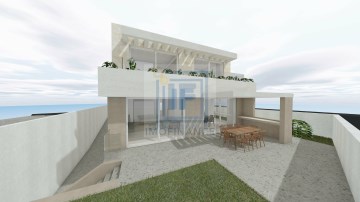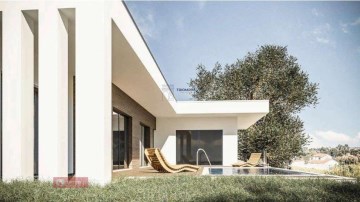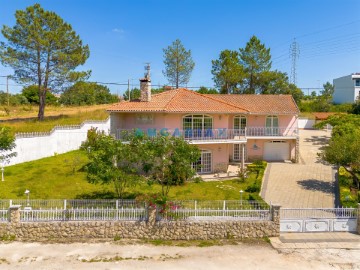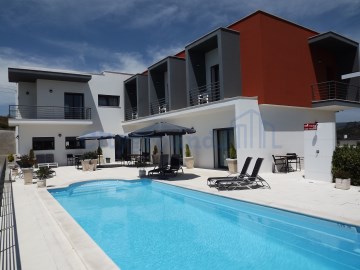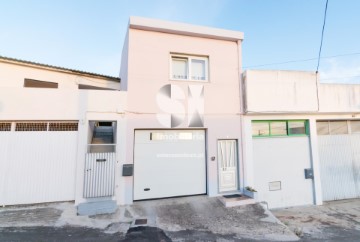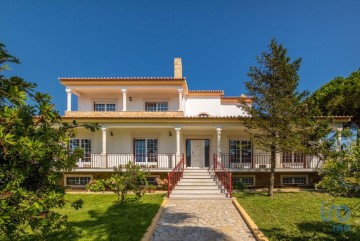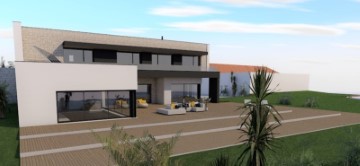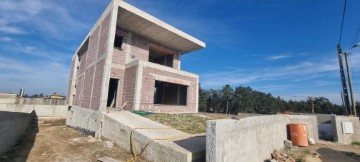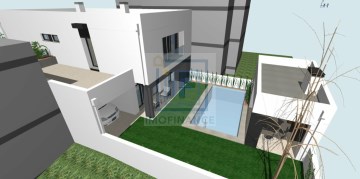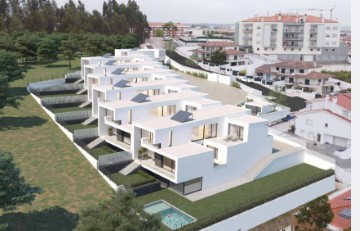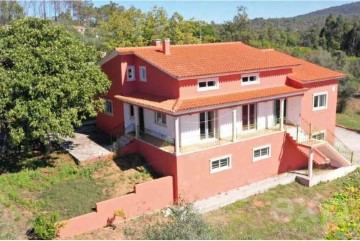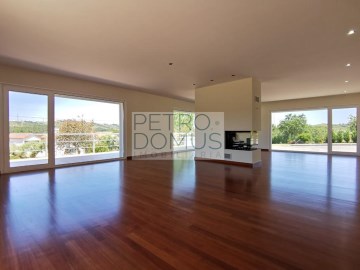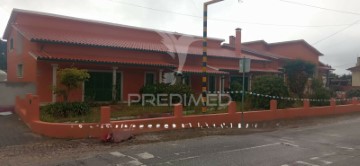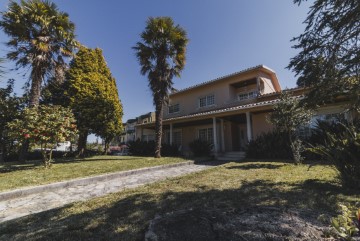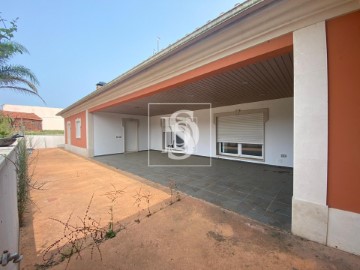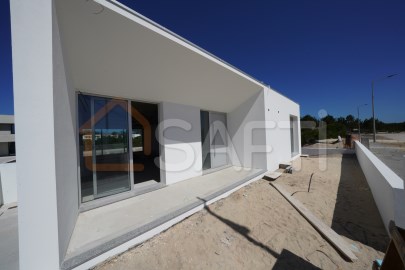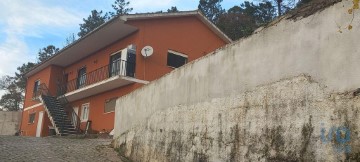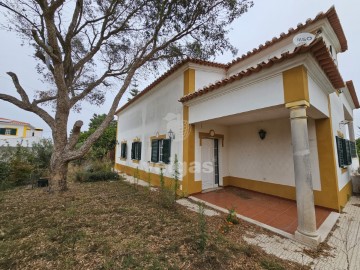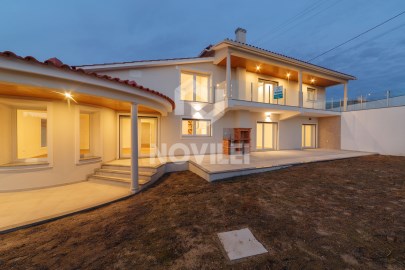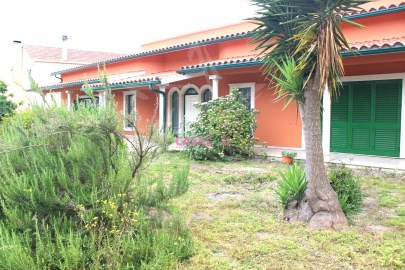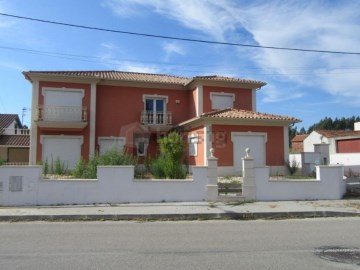House 7 Bedrooms in Bidoeira de Cima
Bidoeira de Cima, Leiria, Leiria
7 bedrooms
5 bathrooms
372 m²
MORADIA V7 EM CASAIS DA BIDOEIRA, LEIRIA
Excelente moradia individual com 634,54 m2
Zona calma e residencial na Bidoeira de Cima,
Estamos a 17km de Pombal e de Leiria, e a 22 km da Praia do Pedrogão.
Moradia em excelente estado de conservação
Com Boas áreas; bons acabamentos, pré instalação de ar condicionado e aquecimento;
recuperador de calor dupla face, estores elétricos,
janelas lacadas a branco com corte térmico, vidros duplos e oscilo-batentes,
tanque preparado para futura piscina,
terreno envolvente para ajardinar e arborizar a gosto com 4.666 m2
Sala de jantar e estar ampla, com grande luminosidade e vista para Jardim;
7 quartos, 3 são suite; 5 casas de banho,
cozinha em Open Space equipada;
hall de entrada com roupeiro e WC ;
garagem espaçosa, casa das máquinas,
anexo e alpendre com churrasqueira e forno.
Se é o que procura para si e familia,
Aguardo o seu contacto !
VILLA DE 7 CHAMBRES À CASAIS DA BIDOEIRA, LEIRIA
Excellente maison individuelle de 634,54 m2
Quartier résidentiel calme à Bidoeira de Cima,
Nous sommes à 17 kilomètres de Pombal et de Leiria, et à 22 kilomètres de la plage de Pedrogão.
Maison en excellent état
Avec de bonnes surfaces ; bonnes finitions, pré-installation de l'air conditionné et du chauffage ;
poêle à bois double face, volets électriques,
fenêtres laquées blanches à rupture de pont thermique, double vitrage et arrêts oscillants,
réservoir préparé pour une future piscine,
4 666 m2 de terrain environnant à aménager et à boiser à votre guise
Grande salle à manger et salon, très lumineux et donnant sur le jardin
7 chambres dont 3 en suite ; 5 salles de bains,
cuisine ouverte équipée ;
hall d'entrée avec penderie et WC ;
grand garage, salle des machines,
annexe et porche avec barbecue et four
Si c'est ce que vous recherchez pour vous et votre famille,
je me réjouis de vous lire !
7 BEDROOM VILLA IN CASAIS DA BIDOEIRA, LEIRIA
Excellent detached house with 634.54 m2
Quiet, residential area in Bidoeira de Cima,
We are 17 kilometres from Pombal and Leiria, and 22 kilometres from Pedrogão Beach.
House in excellent condition
With good areas; good finishes, pre-installation of air conditioning and heating;
double-sided wood burning stove, electric shutters,
white lacquered windows with thermal break, double glazing and oscillating stops,
tank prepared for future swimming pool,
4,666 m2 of surrounding land to be landscaped and afforested to your liking
Large dining room and living room, very bright and overlooking the garden
7 bedrooms, 3 en suite; 5 bathrooms,
equipped open-plan kitchen;
entrance hall with wardrobe and WC;
spacious garage, engine room,
annex and porch with barbecue and oven
If this is what you're looking for for you and your family,
I look forward to hearing from you!
VILLA MIT 7 SCHLAFZIMMERN IN CASAIS DA BIDOEIRA, LEIRIA
Ausgezeichnete freistehende Villa mit 634,54 m2
Ruhige Wohngegend in Bidoeira de Cima,
Wir sind 17 Kilometer von Pombal und Leiria und 22 Kilometer vom Strand Pedrogão entfernt.
Haus in ausgezeichnetem Zustand
Mit guten Bereichen; gute Oberflächen, Pre-Installation von Klimaanlagen und Heizung;
doppelseitiger Holzofen, elektrische Rollläden,
weiß lackierte Fenster mit thermischer Trennung, Doppelverglasung und Schwingungsdämpfer,
Becken für zukünftiges Schwimmbad vorbereitet,
4.666 m2 umliegendes Land, das nach Ihren Wünschen gestaltet und aufgeforstet werden kann
Großes Ess- und Wohnzimmer, mit viel Licht und Blick auf den Garten
7 Schlafzimmer, 3 davon mit Bad; 5 Bäder,
ausgestattete offene Küche;
Eingangshalle mit Garderobe und WC;
geräumige Garage, Maschinenraum,
Anbau und Veranda mit Grill und Ofen
Wenn dies das ist, was Sie für sich und Ihre Familie suchen,
freue ich mich darauf, von Ihnen zu hören!
#ref:CAS_1766
395.000 €
30+ days ago supercasa.pt
View property
