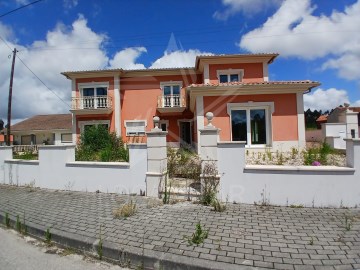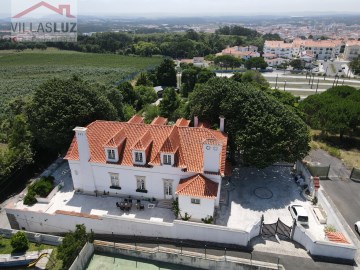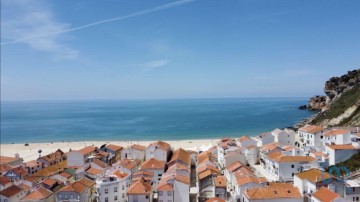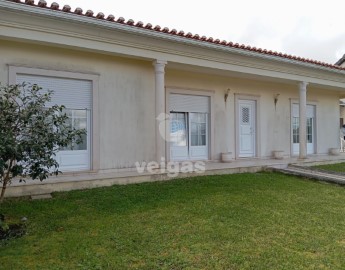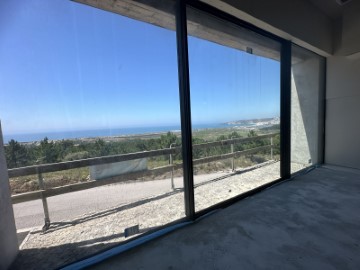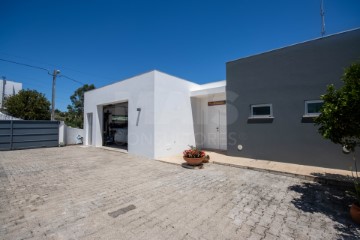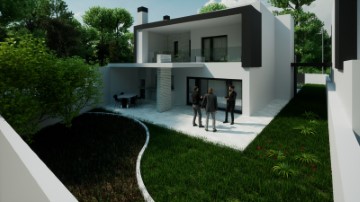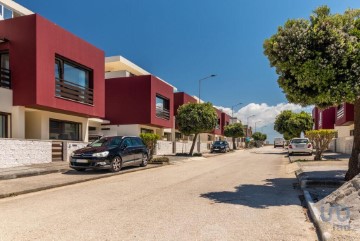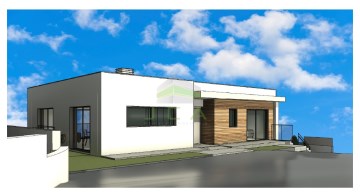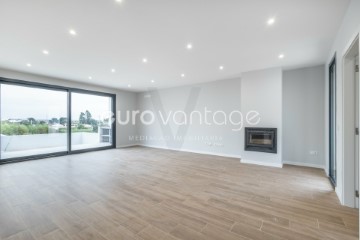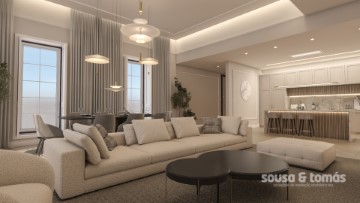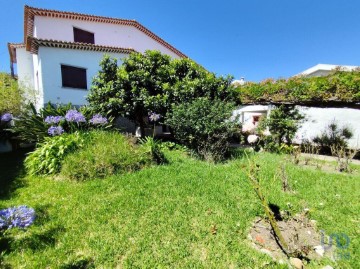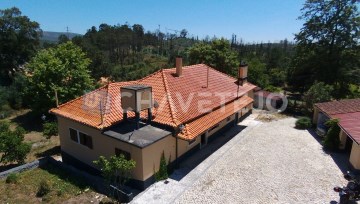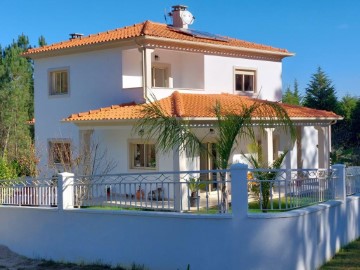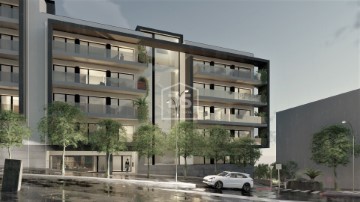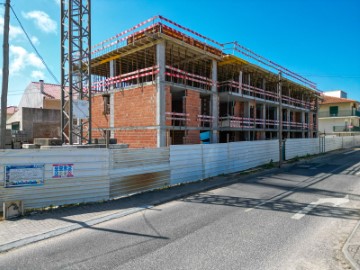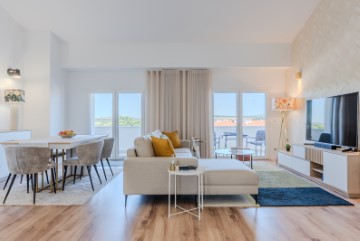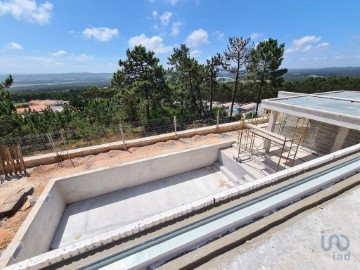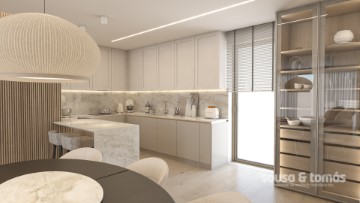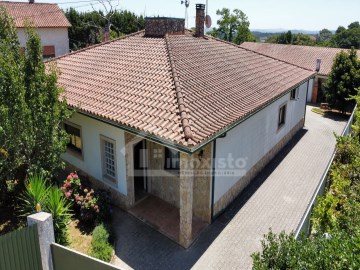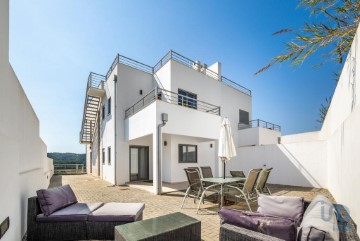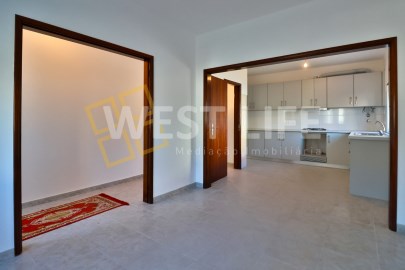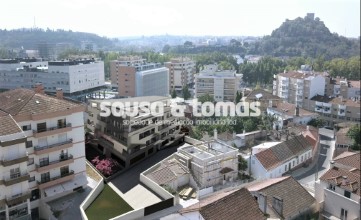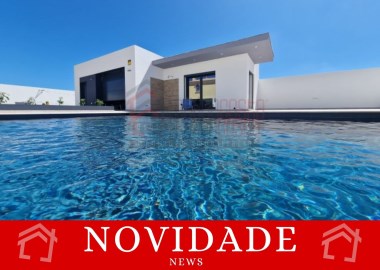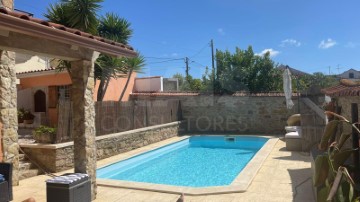House 3 Bedrooms in Nossa Senhora do Pópulo, Coto e São Gregório
Nossa Senhora do Pópulo, Coto e São Gregório, Caldas da Rainha, Leiria
3 bedrooms
3 bathrooms
203 m²
» EXCEPTIONAL BUILD QUALITY AND SUPERB VIEWS «
This 3-bedroom villa is characterised by truly exceptional build quality and finishes. It enjoys a privileged location with superb views over the valley and hills, as well as excellent sun exposure throughout all day.
It is located in Salir do Porto, just 1.8 kilometres from the beautiful beach with the highest dune in Europe and where the River Tornada meets the famous bay of S. Martinho do Porto.
Here you can enjoy the privacy and quality of life you desire, always in contact with nature, allowing you to take: beautiful walks along the cliffs, dunes or on the walkway by the river and bay, canoeing, stand up paddle, sailing, swimming, cycling, fishing, paragliding, ..., enjoying life to the maximum.
The villa is set on a plot of 590 m2, with 203 m2 of gross construction and is divided over 2 floors, with all rooms benefiting from superb, unobstructed views:
FLOOR 0: entrance hall and circulation area; 2 bedrooms with wardrobes and access to the large 51.90 m2 terrace; spacious bathroom;
FLOOR -1: hall with wardrobe; large living room and open-plan kitchen, equipped with appliances and island; suite with large dressing room and private bathroom; service bathroom; garage with storage area; laundry room with cupboard and worktop with sink + machine area; all rooms have access to the large terrace (57.90 m2);
EXTERIOR: 4 m X 10 m swimming pool, with heat pump and electrolysis salt treatment; porch; garden areas around the villa; private parking areas;
Conceived to combine a modern, exclusive and functional design with a concern for comfort and energy saving, it has:
??- walls and floors with top quality insulation
??- interior walls reinforced with anti-impact and extra-thick plasterboard
??- electric shutters and window frames with thermal/acoustic insulation
??- doors with 'invisible' hinges and face skirting boards
??- complete air conditioning system (Daikin)
??- double-flow VMC system
??- complete central vacuum system
??- heat pump for water heating + heat pump for swimming pool
??- interior and exterior lighting with built-in LED spots and indirect LED strips in the showers
??- power supply for electric curtains
Completion planned for March 2025.
THE AREA: in the village you find some shops and basic services, a kinder garden, restaurants, being served by bus and train. Its located in a beautiful region of the Silver Coast, with many beautiful beaches, the famous bay of S. Martinho do Porto, the gorgeous Óbidos Lagoon, green fields and hills, various places of historical interest, very rich gastronomy and wine production.
The villa's strategic location allows you to be just a few minutes from many other beaches, 11 km from Caldas da Rainha, 16 km from Nazaré, 18 km from Óbidos, 21 km from Alcobaça, 21/28 km from 4 world-class golf courses and 95 km from Lisbon, with access to the motorway just 8 km away.
Think in yourself, invest in your quality of life and in a villa of exceptional quality! Lets schedule a viewing?
#ref: 123625
660.000 €
1 days ago supercasa.pt
View property
