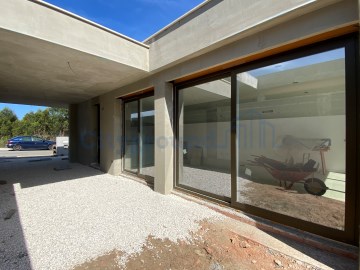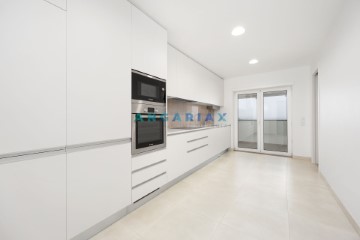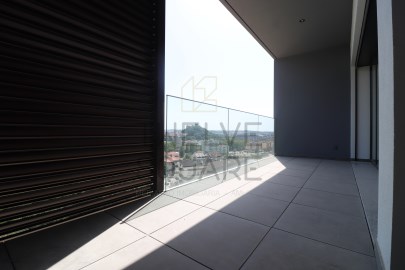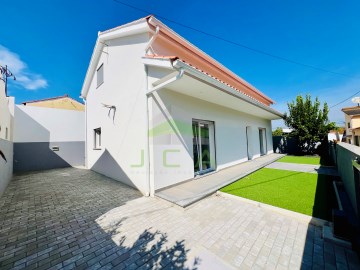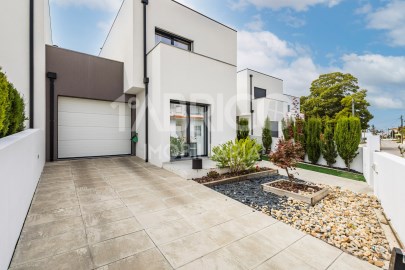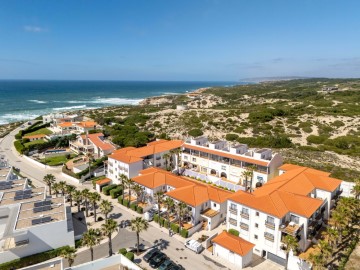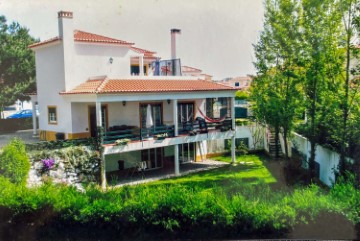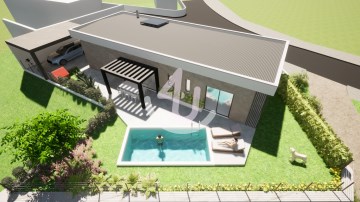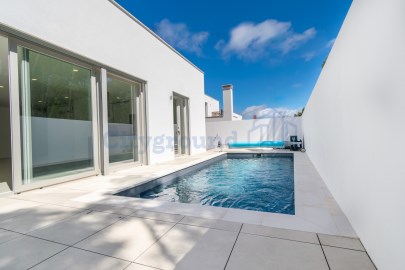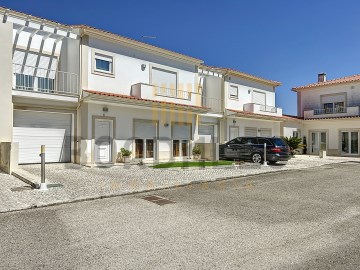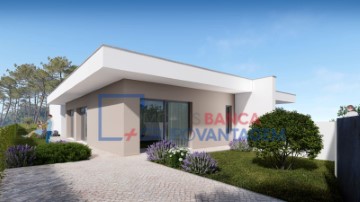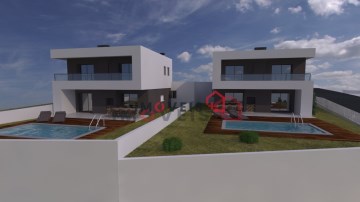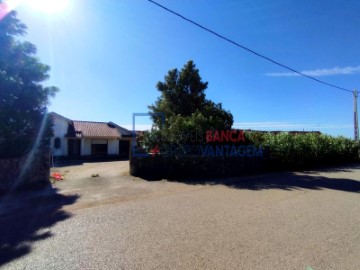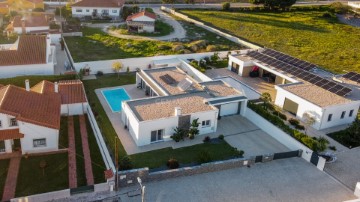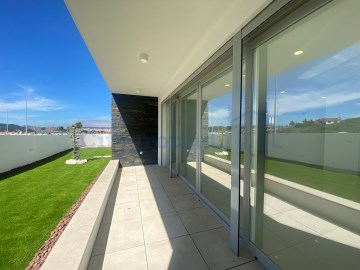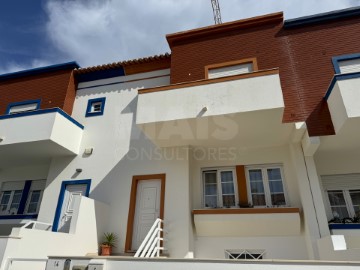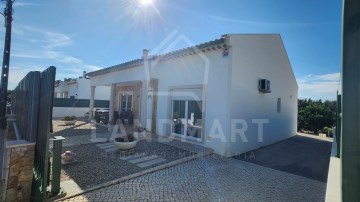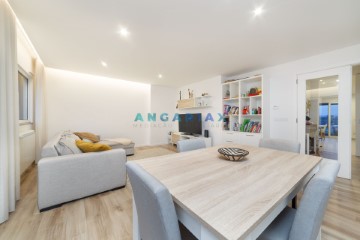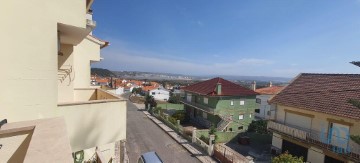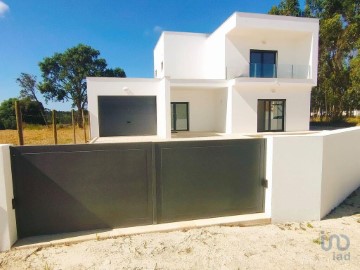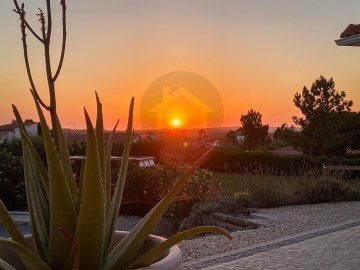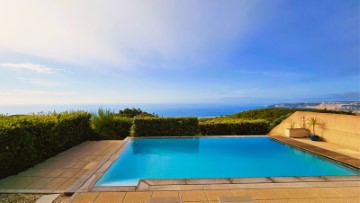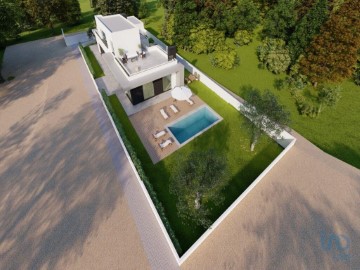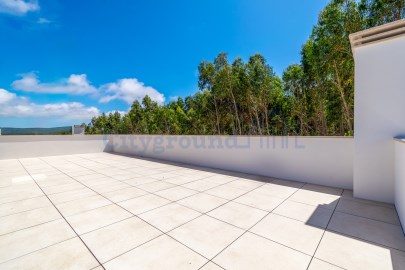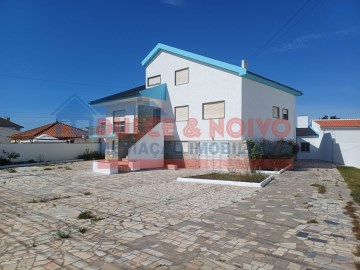Apartment 3 Bedrooms in Parceiros e Azoia
Parceiros e Azoia, Leiria, Leiria
3 bedrooms
2 bathrooms
158 m²
ANG1197
Property description:
3 bedroom apartment, brand new, in excellent condition and with open views, located on the 1st floor with elevator.
The apartment consists of a kitchen, living room, 2 bathrooms, three bedrooms, one of which is a suite and a closed garage for 1 car.
The kitchen is furnished and equipped with Bosch appliances (hob, oven, extractor fan, fridge, dishwasher, microwave) and machine area.
The living room has a balcony with good areas.
The bedrooms have built-in wardrobes and large balconies.
The bathrooms are equipped with suspended crockery and Roca taps, which offer cold water front opening for greater comfort and minimum water and energy consumption thanks to the innovative technology they feature.
The hallway has two built-in wardrobes.
Garage for one car with automatic gate and electrical outlet for charging electric vehicles.
Location and surroundings:
The apartment is located in one of the residential areas par excellence, calm and peaceful in the city of Leiria.
It is a popular area in the city of Leiria, surrounded by several public gardens and excellent views of the castle.
It is close to services (hypermarkets, health center, schools, pharmacies, leisure and sports areas), with good accessibility and close to the main road junctions, namely IC2, N109, A1, A8 and A17.
Main features:
- Central vacuum
- Central heating with photovoltaic panels
- Armored door
- Color video intercom
- Balconies with open views of the city, castle, nature
- Glass balcony guards
- LED lights throughout the apartment
- Electric blinds
- Double glazing with thermal cut and acoustic insulation
- Exterior walls covered with Capoto
Other Values:
IMI Value: 353,31€/year
Condominium Fee: 35€/month
-> For faster response to your contract, we ask that you indicate the ID or Internal Reference of the property you are viewing (eg: ANG).
WHY BUY WITH ANGARIAX?
Just tell us what you are looking for and we will help you.
+ REAL ESTATE AGENTS SPECIALIZED in monitoring buyers;
+ DEDICATION in finding the ideal property for you;
+ FOCUS on the customer;
+ GUIDANCE for your needs;
+ PROVEN EXPERIENCE;
+ QUALITY INFORMATION at your disposal;
+ FOLLOW-UP at all stages of the process;
+ SUPPORT in bureaucracies.
WHY SELL WITH ANGARIAX?
Just contact us and we will help you.
+ PROVEN RESULTS;
+ EFFICIENCY in the sale of properties;
+ DEEP KNOWLEDGE of the real estate market;
+ ORIENTATION for your needs;
+ SHARES with any valid license holder;
+ FOCUS on providing the best service;
+ Wide and multidisciplinary EXPERIENCE;
+ QUALITY INFORMATION at your disposal;
+ FOLLOW-UP at all stages of the process;
+ SUPPORT in bureaucracies.
+ FREE QUALITY TIME for you and your family.
CONTACT US, WE HAVE THE RIGHT SERVICE FOR YOU!
Selling or buying a house does not have to be a difficult task, find the right people in us and let the business happen.
The team is made up of specialists in the promotion and sale of real estate and specialists in accompanying buyers, all trained and oriented towards customer service and to obtain the best results.
#ref:ANG1197
279.900 €
4 days ago supercasa.pt
View property
