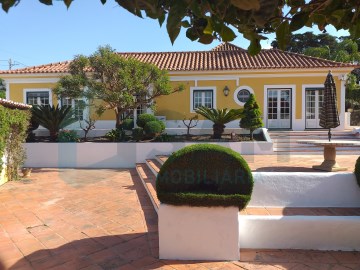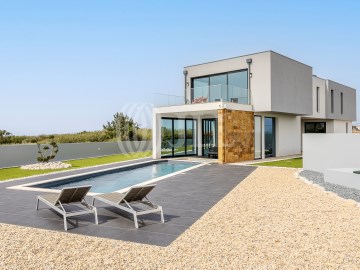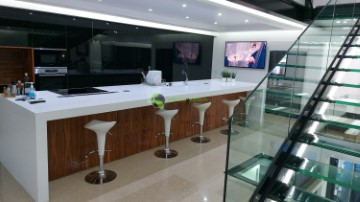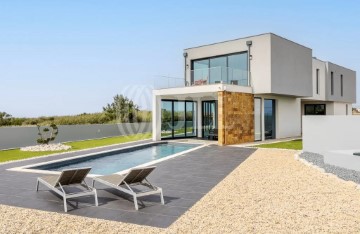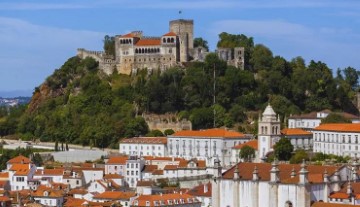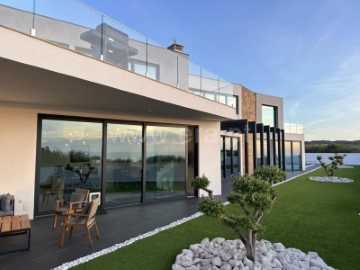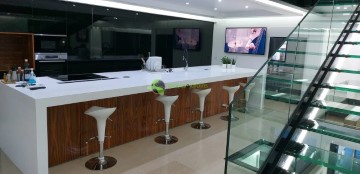Country homes 5 Bedrooms in Carvalhal
Carvalhal, Bombarral, Leiria
5 bedrooms
4 bathrooms
312 m²
You love horses ? You are looking for a marvelous horse farm ? SAM Imobiliária has the right property for you!
This wonderful farm is located less than 1 hour northwest of Lisbon, a family retreat designed as an equestrian farm, with almost 1.5 hectares, offers a harmonious combination of rustic charm and modern amenities.
When the property's gates open, we truly find something out of the ordinary, luxurious, impressive, made with passion and great taste. The Quinta consists of a single-story main house with a beautiful traditional Portuguese style with 4 bedrooms, one of which is en-suite, a caretaker's house, a huge patio with Portuguese pavement and a beautiful swimming pool, perfect for cooling off on hot summer days. The leisure area has a covered barbecue area, ideal for outdoor meals with family or friends. The landscaped gardens are an invitation for peaceful walks and moments of contemplation. For horse lovers there are 2 riding arenas ideal for training and dressage riding. The place invites you for long horse rides in the surrounding nature. This property is less than 1 hour from Lisbon, in the heart of the West region, not far from wonderful places such as Buddha Eden Park, the medieval village of Óbidos and the region's spectacular beaches, such as Baleal, Supertubos or Areia Branca . The potential of the property is extraordinary, being a paradisiacal, peaceful place, located in a traditional and historic village. The Quinta is 5 minutes from access to the A8 motorway and less than 1 hour from Lisbon airport. The village of Bombarral is 5 km away and offers the full range of services necessary for well-being. With its privileged location it offers the perfect balance between rural tranquility and tranquility and urban convenience, providing a truly exceptional living experience.
Main house: With traditional Portuguese architecture, the house offers a welcoming and spacious environment. The rooms are generous and well distributed, with high quality finishes and meticulous attention to detail. Rustic style house with large living room with wooden ceiling, equipped with solid wood furniture, integrated wine cellar, mezzanine, fireplace with stove, rustic kitchen, 4 bedrooms (1 en suite with bathroom with bathtub and walk- in closet), built-in cabinets, laundry space, 2 bathrooms (shower cabin and bathtub).
Caretaker's house: large living room with stove, kitchen and barbecue with wood oven and bread oven, pantry, 2 bedrooms, bathroom with shower.
Outdoor spaces of the Farm:
Annex with large lounge and kitchenette, has access to a modern stable with space for 3 horses, swimming pool with beautiful surrounding leisure space. Patio in Portuguese pavement, park and garden with palm trees, large trees, fruit trees, a small lake, children's playground, 2 riding arenas, another stable for 2 horses, sheds for agricultural machines and tools. The land attached to the main gate has a vegetable garden and a large garage for at least 6 vehicles.
Features: central heating and DHW by heat pump (air-water), adapted solar voltaic energy system, integral alarm system throughout the property, computerized irrigation water control system that serves the entire property, recoverable water for consumption, tank w/ 5,000 l water.
A farm that offers all the conditions, whether for horse lovers, rural tourism or even for creating events, is waiting for you!
Let your dream come true!
#ref:CR/JW002-24
2.250.000 €
30+ days ago imovirtual.com
View property
