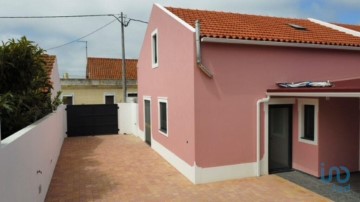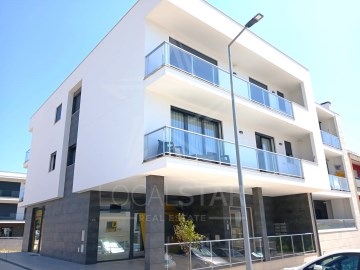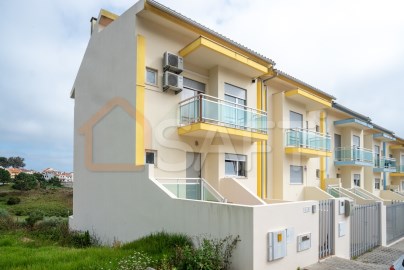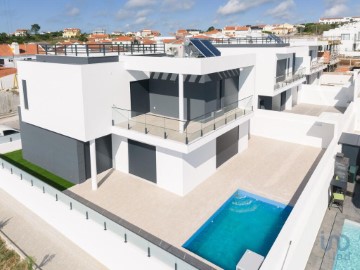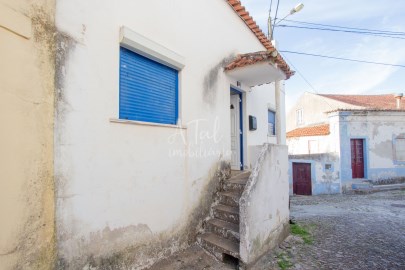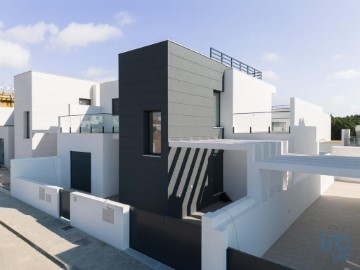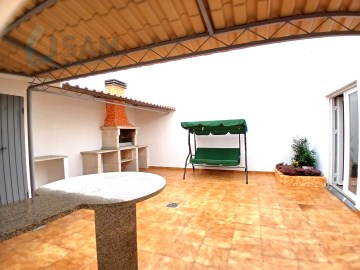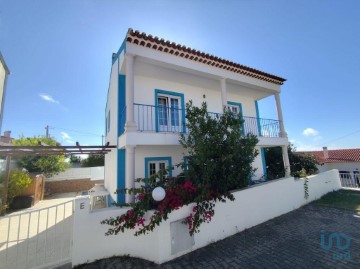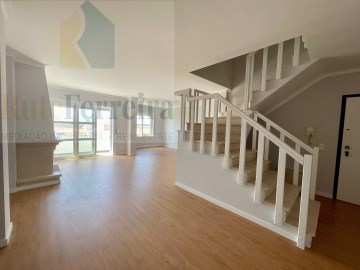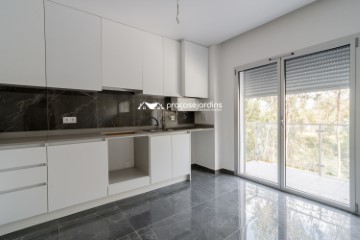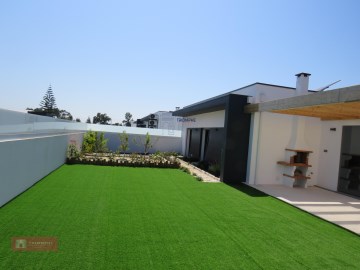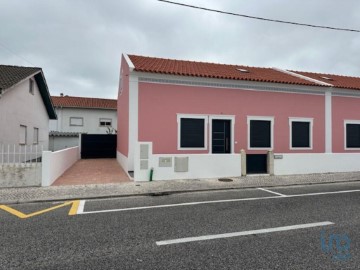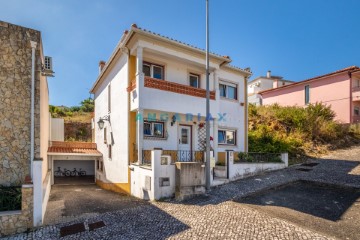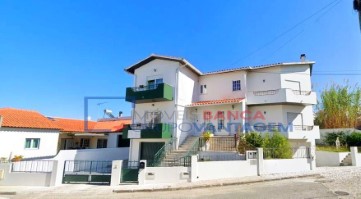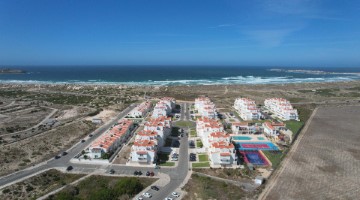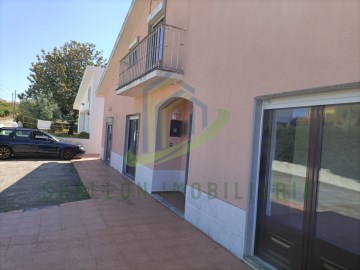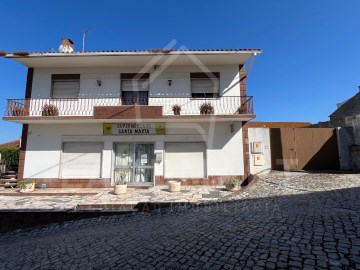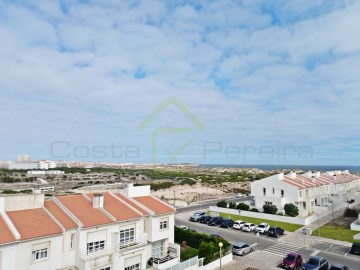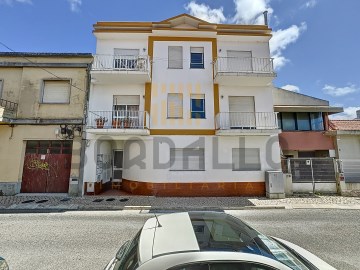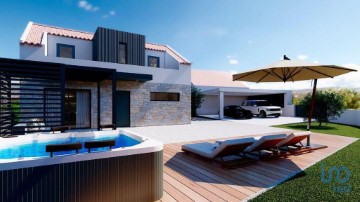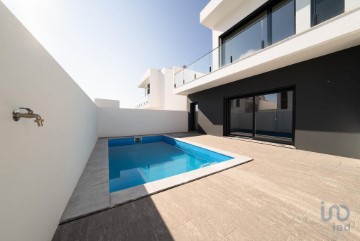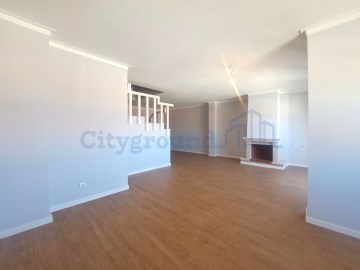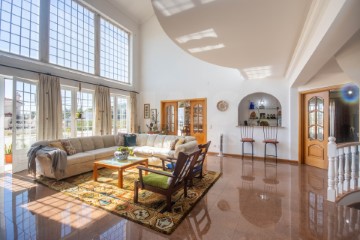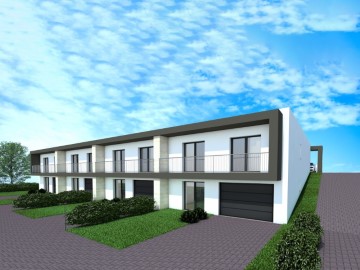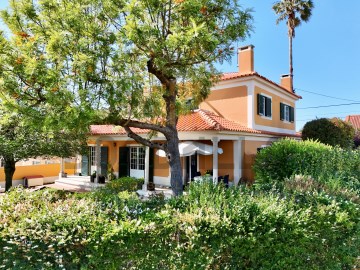House 3 Bedrooms in Pataias e Martingança
Pataias e Martingança, Alcobaça, Leiria
3 bedrooms
2 bathrooms
130 m²
Built in 2023, with a high-security armored door, located in a cul-de-sac in a large residential area and a 10-minute walk from the town center, this semi-detached house with a garage stands out for its sun exposure and quietness.
With insulation provided by a thermal and acoustic hood made of 40 mm cork boards, excellent quality finishes, and oshilo-batten balconies with thermal and acoustic cut-outs, the transition to the outside is simple and makes it easy for people with limited mobility to get around.
The large, light-filled living room has a Vista 80 ADF wood-burning stove, which is well known on the market and provides unique comfort, even if you only turn it on for the pleasure of seeing the flames, since the whole house has independent underfloor heating for each room with independent dials and circuit breakers. It also has pre-installation for air conditioning and solar panels for electricity and water heating.
This villa has an air box underneath and above the ceilings that support the built-in LED lights, making it free from damp and therefore very welcoming.
The equipped kitchen, facing east, has the particularity of receiving the corner sun in summer and full winter, this phenomenon provides ideal temperatures to the space.
The two bedrooms have white lacquered built-in closets with invisible handles, and access to the back yard via their respective balconies.
The bathroom is spacious, has hanging dishes and a bathtub.
The suite has a spacious dressing room and a bathroom with a shower for total privacy.
The whole house has electric shutters.
The garage has glass doors at the front and Antélio Bronze glass at the back for solar control.
The outdoor space has automatic irrigation from the well and automatic lights, as well as a super-efficient filming and security system.
It also has an area covered by a pergola with a tempered glass roof that protects the entire wooden structure from humidity and at the same time adds a touch of refinement.
The 120 m2 synthetic lawn has 4 colors and is 4 centimeters high, as well as a small vegetable garden.
Decking, composite and tiles were laid at the front and side, leaving the whole space with a floor that creates harmony with the architecture of the property itself.
The thick glass gate is automatic and the entire property is fenced off by a white wall, with an addition in height of dull glass that gives primacy and privacy at the same time.
A 15-minute walk from Lagoa de Pataias, 10 minutes from the church, in short, close to all essential services, including hypermarkets, GNR, doctor's surgery, pharmacy, restaurants, swimming pools and the municipal market.
10 minutes from the A8, 1h20 from Lisbon Airport, 10 from Paredes da Vitória beach and 15 from Praia da Nazaré, nothing is too far away!
Come and see for yourself, book your visit!
#ref:TPH211-38
384.500 €
2 days ago supercasa.pt
View property
