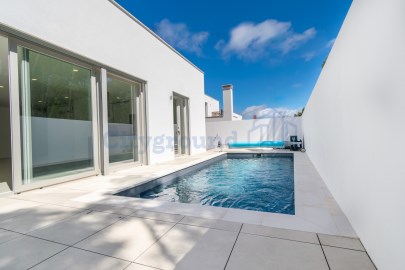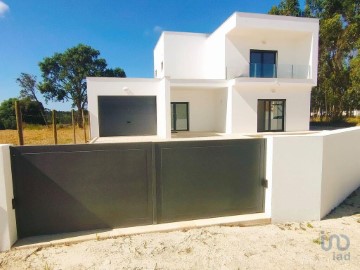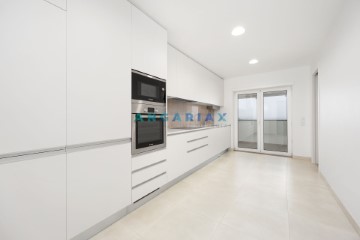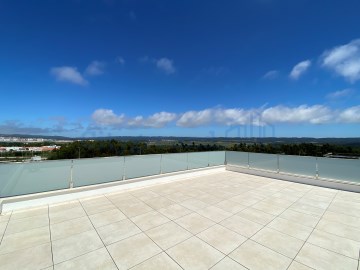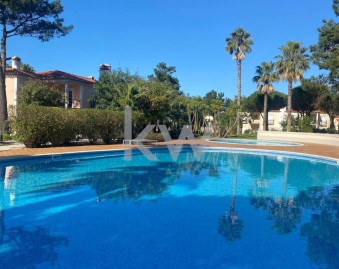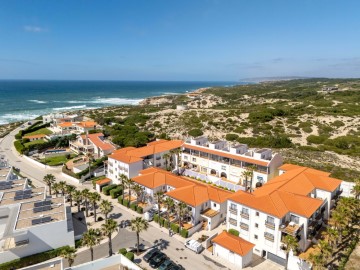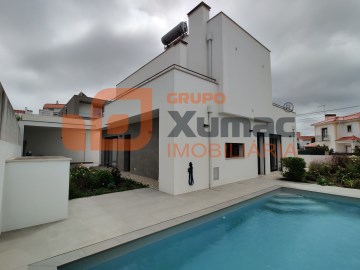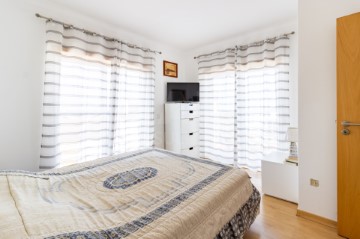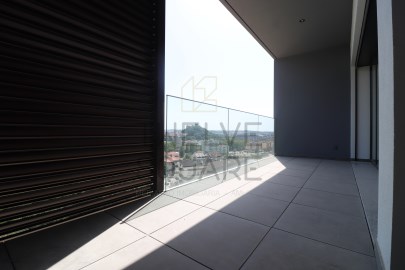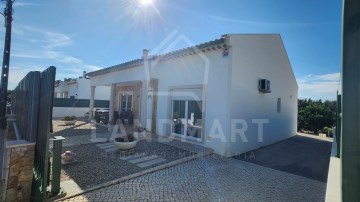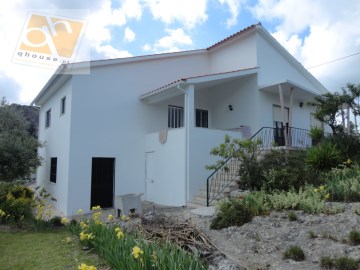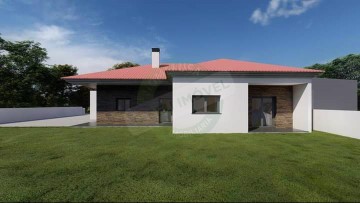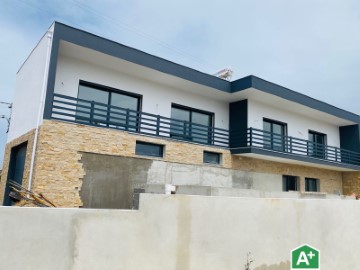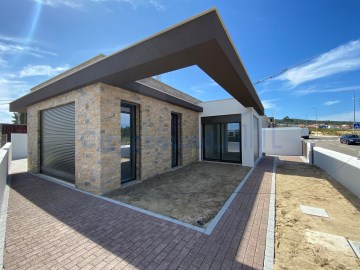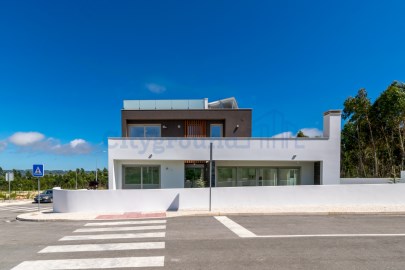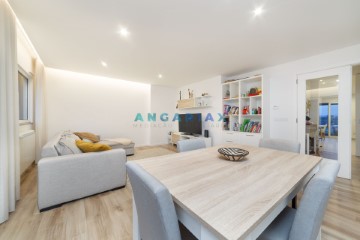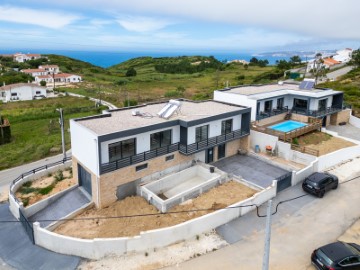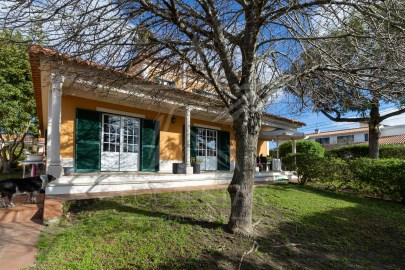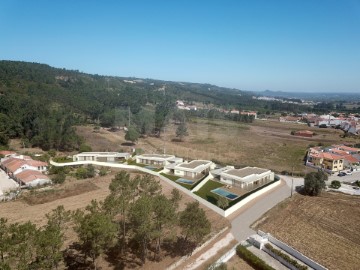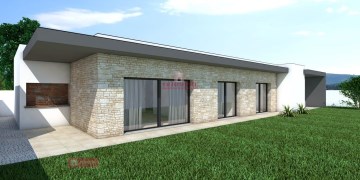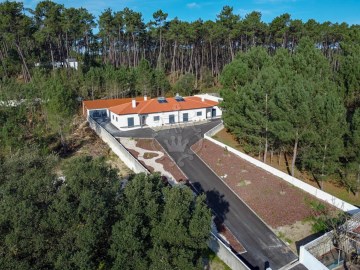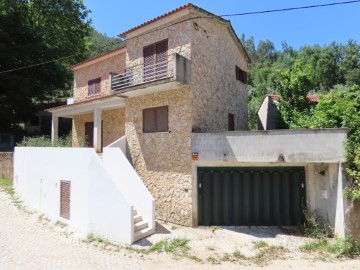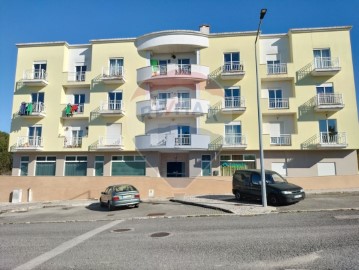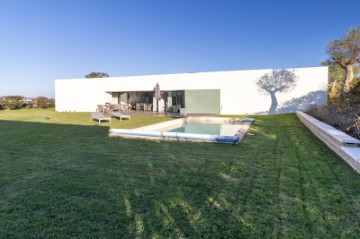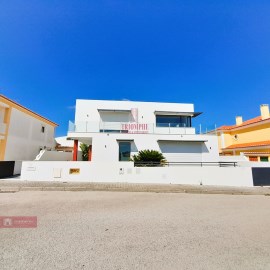House 4 Bedrooms in Aguda
Aguda, Figueiró dos Vinhos, Leiria
4 bedrooms
3 bathrooms
189 m²
MORADIA T 4 (348 m2) (2010)- RIBEIRA ALGE, FIGUEIRÓ VINHOS
GRANDES ÁREAS. BONS ACABAMENTOS. SOALHEIRA. OCASIÃO.
LOCAL É CALMO, PARADISÍACO, APRAZÍVEL, ONDE PREDOMINA
O VERDE DE UMA BELA FLORESTA, PLANTAS ARBÓREAS, DENSA
MAGNÍFICA VEGETAÇÃO. RODEADA DE AFLUENTES, RIBEIROS, E
LAGOS, ÁGUAS DO RIO ZÊZERE, QUE PROPORCIONAM BANHOS
REPARADORES, HORAS PLENAS, DE PURO E MUI SÃO CONVÍVIO
LOTE ( 440 m2 ) :: IMPLANTAÇÃO (158 m2) :: EXTERIOR (282 m2)
EXTERIOR ( 282 m2 )
Hall Moradia ( 4 m2 ), Acesso Pedonal ( 12 m2 ), Jardim ( 35 m2)
Quintal ( 35 m2 ), Logradouro ( 36 m2 ) e Cultivo ( 160 m2 )
CAVE ( 130 m2 ) : Área Útil ( 130 m2), Área Dependente ( 13 m2)
Circulação ( 13 m2 )
Sala de Arrumos ( 28 m2 ) e Sala de Convívio ( 41 m2 )
Garagem ( 48 m2 ). com Portão Harmónio, de Correr
Escada Acesso a Rés Chão, Guarda Corpos e Corrimão, Madeira
R/CHÃO (139 m2): Área Útil (130 m2), Área Dependente (13 m2)
Hall de Entrada ( 5 m2 ) e Circulação ( 8 m2 )
wc Serviço ( 4,50 m2 ), com Luz Natural
... Base de Chuveiro. Lavatório. Bidé. Sanita.
Hall das Salas ( 10 m2 ), com Intercomunicador
Sala de Estar ( 21 m2 ), com Varanda ( 7 m2 )
... Recuperador de Calor, de 4 Faces
Sala de Jantar ( 22 m2 )
... Recuperador de Calor, de 4 Faces
Cozinha Kitchenet ( 7 m2 ), com Varanda ( 6 m2 )
... Móveis e Bancada, Madeira
,,, Exaustor. Esquentador 'JUNEX'
Sala de Refeições ( 10 m2 )
... Recuperador de Calor, de 4 Faces
Quarto I ( 12,50 m2 ), com Terraço ( 16 m2 )
... Roupeiro, com Portas de Correr
Escada de Acesso 1ºAndar, Guarda Corpos e Corrimão, Madeira
1º ANDAR ( 85 m2 ): Área Útil ( 76 m2), Área Dependente ( 9 m2)
Circulação ( 8 m2 )
Hall da Suite e Quartos ( 13,50 m2 )
Suite ( 10 m2 ), com Varanda ( 3 m2 )
... Roupeiro, Portas de Correr
wc Privativo ( 4 m2 ), com Luz Natural
... Base de Chuveiro. Lavatório. Bidé.
Quarto II ( 17 m2 ), com Roupeiro, Portas de Correr
Quarto III ( 17 m2 ), com Varanda Terraço ( 6 m2 )
... Roupeiro, Portas de Correr
wc Comum ( 6,50 m2 ), com Banheira. Luz Natural.
... Móvel de Apoio, Madeira. Bancada, Pedra.
... Lavatório. Espelho. Bidé. Sanita.
CERTIFICADO DE DESEMPENHO ENERGÉTICO ............................ D
Artigo Matricial: 2411 ::: Valor Patrimonial: 85.266,48 €, de 2021
Conservatória Registo Predial Figueiró Vinhos 10516/20220630
Certificado Desempenho Energético, SCE: (telefone) , 29.03.33
ACABAMENTOS:
Intercomunicador
Recuperador de Calor de 4 Faces e Pré Aquecimento Central
Alumínios de Abrir. Vidro Duplo.
Portadas Exteriores, Alumínio
Piso Cimento: Cave. Piso Flutuante: Quartos e Suite
Piso Mosaico: Hall da Moradia, Hall de Entrada, Salas, Cozinha
Hall Quartos 1º Andar, wc`s, Varandas e Terraço
LOCAL CALMO, PARADISÍACO E APRAZÍVEL ONDE PREDOMINA
O VERDE, DUMA BELA FLORESTA, PLANTAS ARBÓREAS, DENSA
MAGNÍFICA VEGETAÇÃO. RODEADA DE AFLUENTES A BANHOS
DO RIO ZÊZERE.
DISTA: 2,5 Km FRAGAS DE SÃO SIMÃO, 3 Km PASSADIÇOS DAS
DAS FRAGAS DO CASAL DE SÃO SIMÃO E PRAIA FLUVIAL, 6 Km
ALDEIA DE XISTO DO CASAL DE SÃO SIMÃO 6,5 Km DE AVELAR
16 Km PRAIA FLUVIAL DE FOZ DO ALGE, ONDE AS ÁGUAS SÃO
TEMPERADAS, ONDE SE PRATICAM DESPORTOS AQUÁTICOS E
ONDE SE FAZ A PESCA DESPORTIVA.
LOCALIDADES MAIS LONGÍNQUAS, DIGNAS DE REGISTO, SÃO:
PRAIA FLUVIAL DO CABRIL 25 Km, 30 Km FERREIRA DE ZÊZERE
POMBAL 35 Km, SERTÃ 37 Km, TOMAR 43 Km, E LOUSÃ 44 Km
COIMBRA 45 Km, CASTELO BODE, 53 Km, LEIRIA 60 Km, PRAIA
VIEIRA LEIRIA E PEDROGÃO 72 Km, E, FIGUEIRA DA FOZ 83 Km
NOTA:
O imóvel, NÃO TEM, LICENÇA DE UTILIZAÇÃO. A sua obtenção, é da
responsabilidade do Cliente. Neste caso, faltam resolver, pequenos
pormenores burocráticos que, e tudo indica, são de fácil conclusão
No entanto, se porventura não necessitar recorrer a financiamento
por ter Capitais Próprios disponíveis para a compra do imóvel, este
pode ser vendido na situação actual.
Com entrada vigor da nova Lei designada, SIMPLEX, Licenciamento
no Âmbito do Urbanismo, validada e publicada, por Decreto de Lei
nº 10/2024, de 08 de Janeiro, permite a comercialização de imóveis
sem obrigatoriedade da apresentação, da Licença de Utilização, no
ato da Escritura, promovendo a inexibilidade, da sua apresentação
Se desejar, Crédito à Habitação, a única condição, OBRIGATÓRIA, é
ter que ser adquirido, junto da Entidade Bancária, que o colocou, à
venda e do qual é seu Proprietário, estudará a sua viabilidade.
Caso contrário, outras Entidades Bancárias não financiam este tipo
de imóveis, porque o Banco de Portugal, NÃO PERMITE esse ato.
#ref:2019
225.000 €
30+ days ago supercasa.pt
View property
