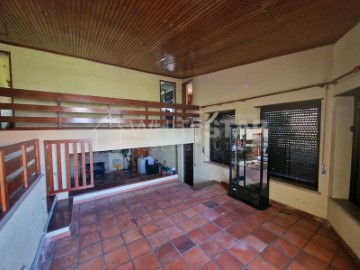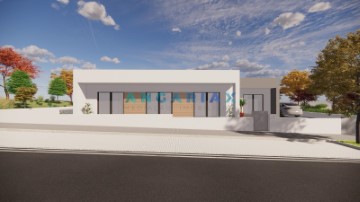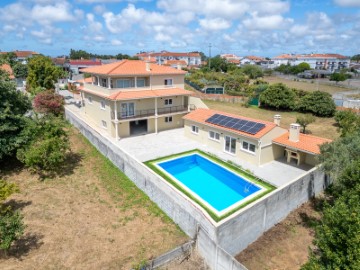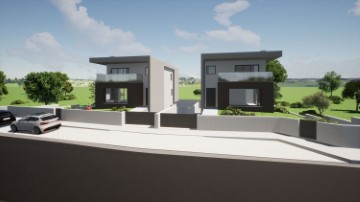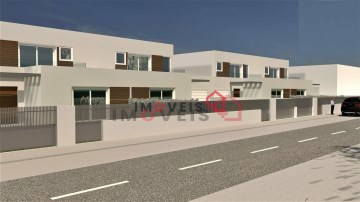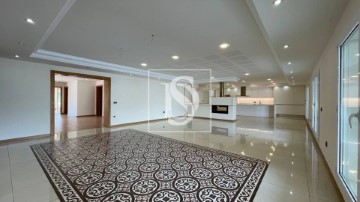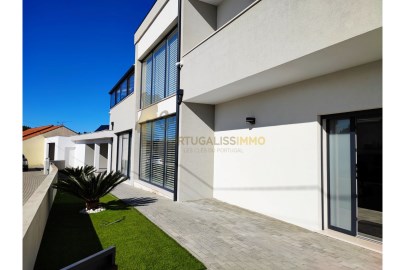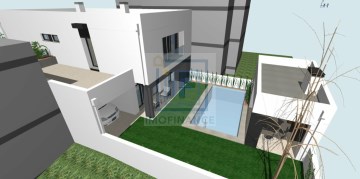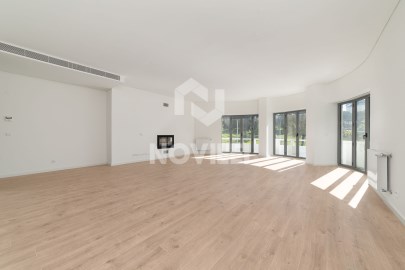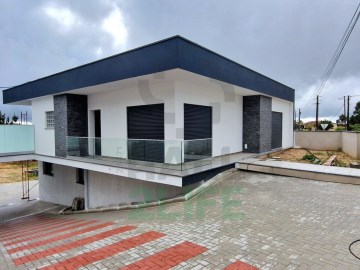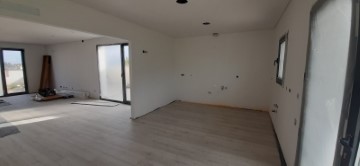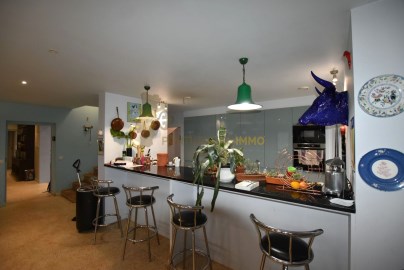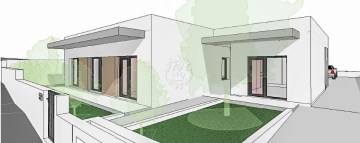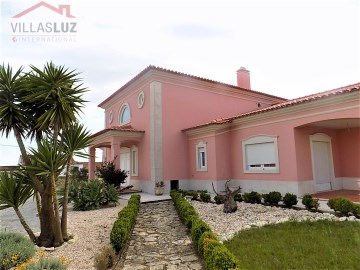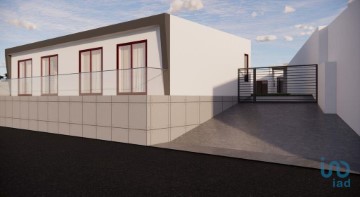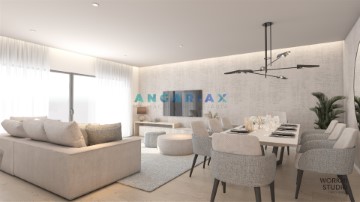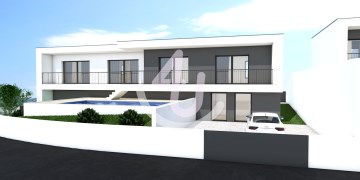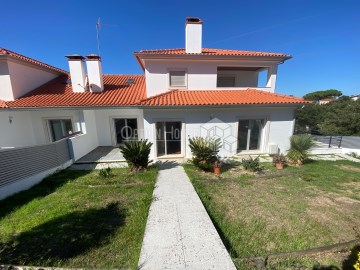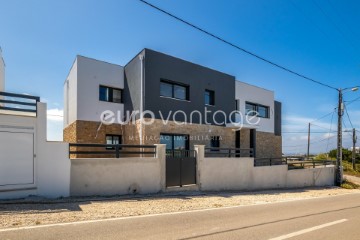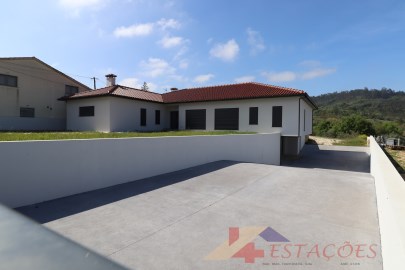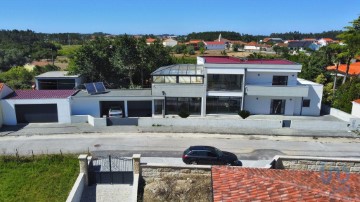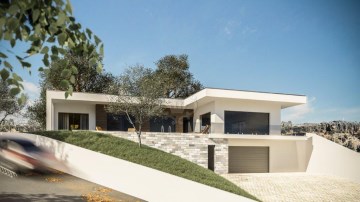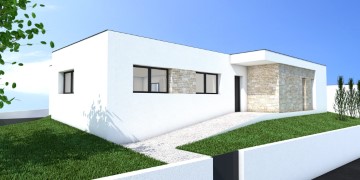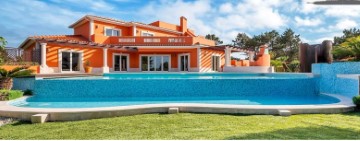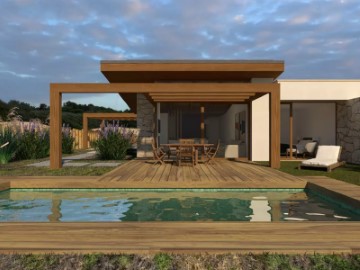House 6 Bedrooms in São Martinho do Porto
São Martinho do Porto, Alcobaça, Leiria
6 bedrooms
3 bathrooms
264 m²
Moradia de excelentes áreas, com vista mar e vista serra, situada na Serra da Pescaria, S. Martinho do Porto.
A moradia é composta por:
- Resto Chão:
Hall de entrada,
3 quartos, com roupeiro embutido um deles pode ser convertido em cozinha,
Uma casa de banho,
Zona de lavandaria e arrumos,
Uma garagem para 2 carros e lugar de estacionamento exterior para 2 carros.
- 1 Andar:
Sala ampla em regime de open space,
Cozinha equipada com máquina de lavar louça, Exaustor, Placa de Indução e Forno marca teka,
Casa de banho de apoio aos quartos,
2 quartos com roupeiro embutido
Uma suite master com closet e casa banho,
- Exterior:
Piscina,
Lugar de estacionamento exterior para 2 carros,
Painel solar para aquecimento de águas.
Esta moradia encontra-se em fase final de acabamentos, em que é possível escolher, nomeadamente, cor de pavimento e moveis de cozinha.
Venha conhecer esta oportunidade!
Villa with excellent areas, with sea and mountain views, located in Serra da Pescaria, S. Martinho do Porto.
The house consists of:
- Rest of the floor:
Entrance hall,
3 bedrooms, with built-in wardrobe, one of which can be converted into a kitchen,
A bathroom,
Laundry and storage area,
A garage for 2 cars and outdoor parking space for 2 cars.
- 1 Floor:
Large open space living room,
Kitchen equipped with dishwasher, extractor fan, induction hob and teka oven,
Bathroom supporting the rooms,
2 bedrooms with built-in wardrobe
A master suite with closet and bathroom,
- Exterior:
Pool,
Outdoor parking space for 2 cars,
Solar panel for water heating.
This house is in the final stages of finishing, where it is possible to choose, in particular, the color of the floor and kitchen furniture.
Come and discover this opportunity!
Villa avec d'excellentes zones, avec vue sur la mer et la montagne, située à Serra da Pescaria, S. Martinho do Porto.
La maison se compose de :
- Reste de l'étage :
Hall d'entrée,
3 chambres, avec placard intégré dont une pouvant être transformée en cuisine,
Une salle de bains,
Espace buanderie et rangement,
Un garage pour 2 voitures et une place de parc extérieure pour 2 voitures.
- 1 étage:
Grand salon à aire ouverte,
Cuisine équipée avec lave-vaisselle, hotte aspirante, plaque à induction et four teka,
Salle de bain soutenant les chambres,
2 chambres avec placard intégré
Une suite parentale avec placard et salle de bain,
- Extérieur :
Piscine,
Place de parc extérieure pour 2 voitures,
Panneau solaire pour chauffer l'eau.
Cette maison est en phase finale de finition, où il est possible de choisir notamment la couleur du sol et des meubles de cuisine.
Venez découvrir cette opportunité !
#ref:JP241003
640.000 €
710.000 €
- 10%
30+ days ago supercasa.pt
View property
