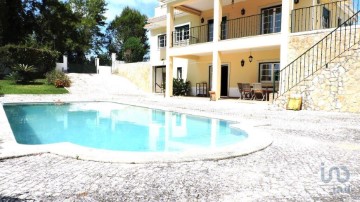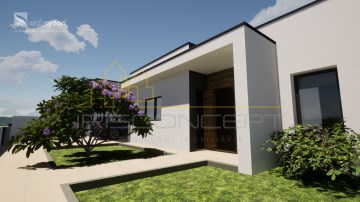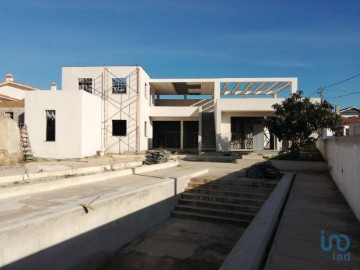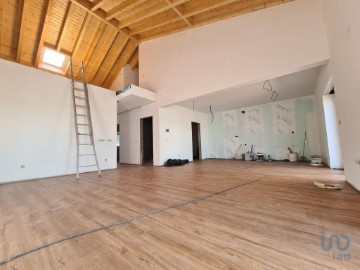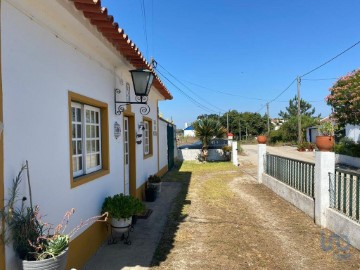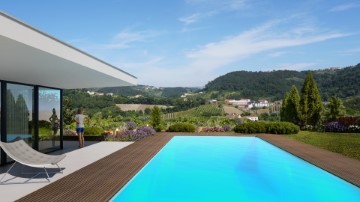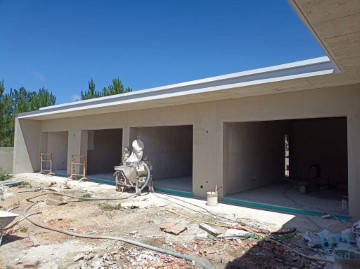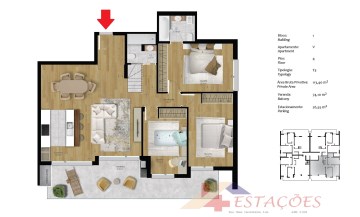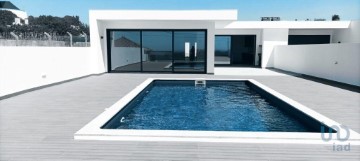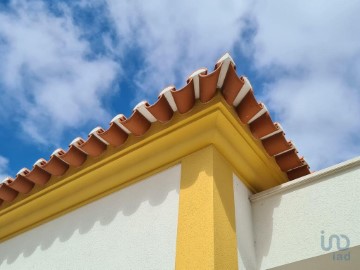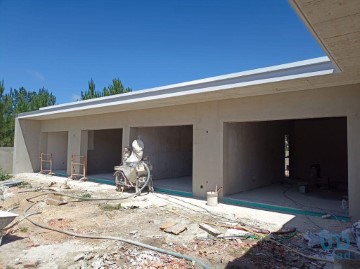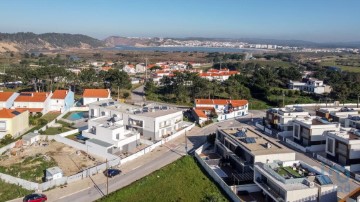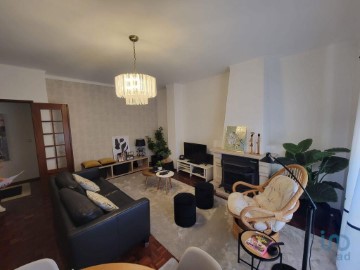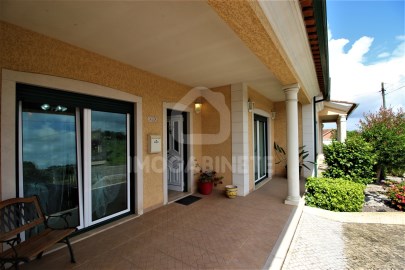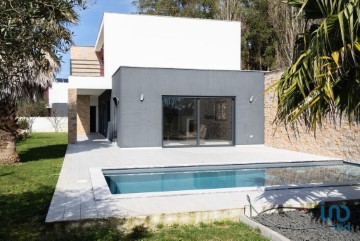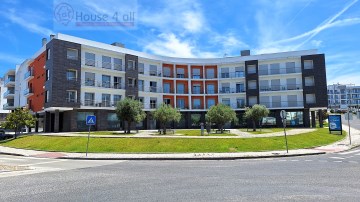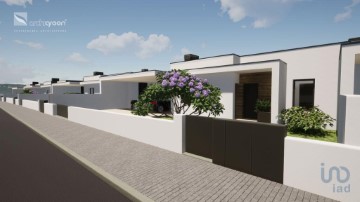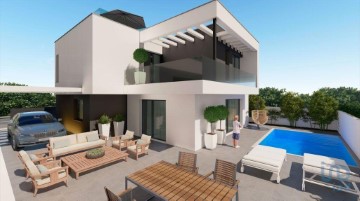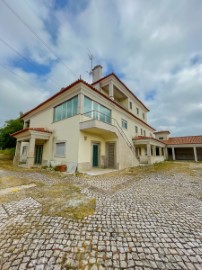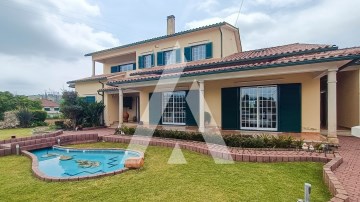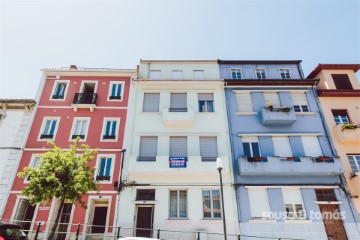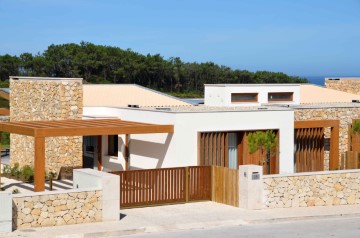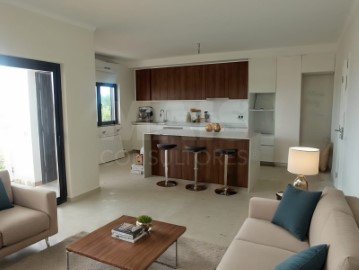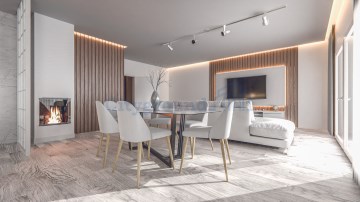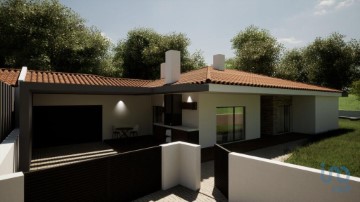House 6 Bedrooms in Turquel
Turquel, Alcobaça, Leiria
6 bedrooms
6 bathrooms
376 m²
6-bedroom house with 632m2, with swimming pool, set in a land with 2,998m2 located in Carvalhal de Turquel, municipality of Alcobaça, district of Leiria.
The 2-storey house has 6 spacious bedrooms, including 2 suites and 2 bedrooms with dressing rooms, all complemented by cupboards. It also has 6 bathrooms, including 2 with hydromassage.
The property features two kitchens, a barbecue room and a gym. It also has pre-installations for central vacuum, sound system throughout the house, air conditioning, underfloor heating and electric shutters. Outside, we have a swimming pool, accompanied by bathrooms and car parking. Some finishes are yet to be completed.
It is located in a quiet area, in a serene, rural environment, with wonderful countryside views, without being too isolated, it has all the necessary privacy, which allows you to enjoy the tranquility of the countryside and at the same time be close to cities and beaches.
Unique property with plenty of potential for your family home or investment.
Carvalhal de Turquel is located in an area with reasonable accessibility, close to the N242 and N1 and close to motorways (10 minutes from the A8, 21 minutes from the IC9 junction).
Its strategic location provides easy access to the region's beautiful beaches, as well as nearby historic cities and tourist attractions. The proximity of cities and towns such as Turquel, which is 2 minutes from the center, is also close to the village of Vimeiro, Turquel, Alcobaça, Caldas da Rainha, Nazaré, Óbidos or Alcobaça, rich in historical heritage and an enormous beauty that is theirs. natural, provide a high quality cultural offer.
S. Martinho do Porto Bay has an extensive area of walkways over the sand dunes and the Tornada River that extend to Salir do Porto, inviting walks and hikes in tune with nature. The purity of the air you breathe is guaranteed by its proximity to the Atlantic Ocean.
Among many other leisure activities, we highlight the excellent Beltico golf course, or for those who prefer surfing, the world-renowned beaches of Northern Nazaré, or Supertubos beach in Peniche.
In central Portugal, Silver Coast, close to access to highways and motorways, this property is geographically located close to the spa town of Caldas da Rainha; the equestrian city of Santarém; Foz do Arelho Beach; Óbidos Lagoon; the award-winning bay of S. Martinho do Porto; the fishing village of Nazaré and capital of giant waves; from Peniche, capital of surfing; from the Sanctuary of Fátima and 95km from Lisbon international airport and with easy access via the A1 and A8.
At Simply House, we share business with any real estate consultant or real estate agency with an AMI license. If you are a professional in the sector and have a qualified client, contact me for more information and schedule your visit. Don't miss this opportunity to make an excellent investment. My name is Sofia Feliciano, I am a real estate consultant at Simply House on the Silver Coast, Portugal.
#ref:ID712106-39_BNRE-1842
285.000 €
3 days ago supercasa.pt
View property
