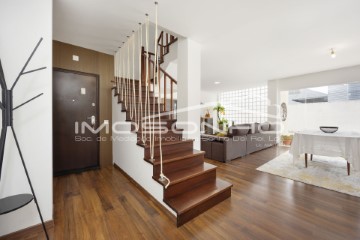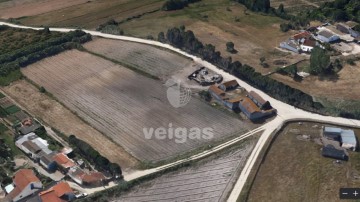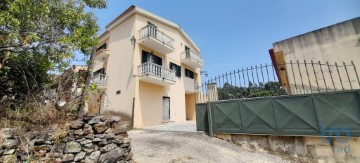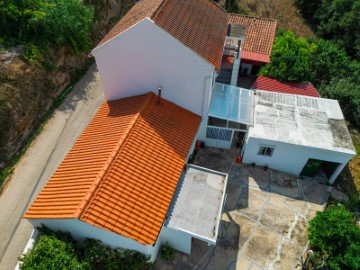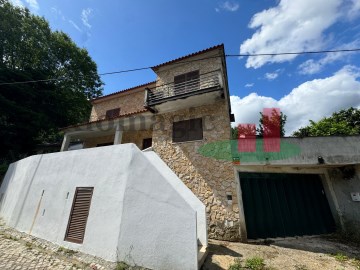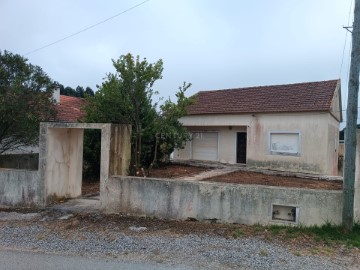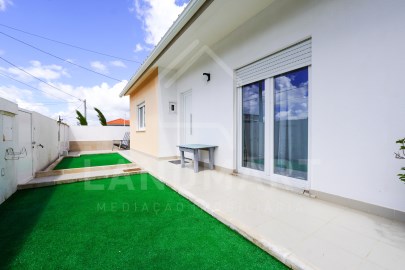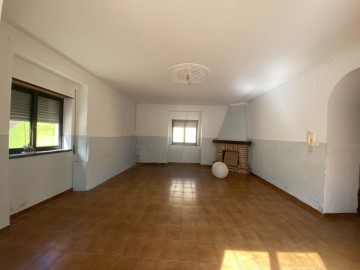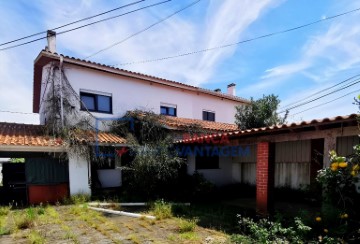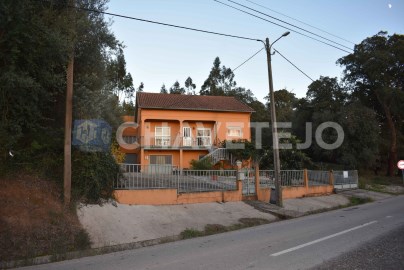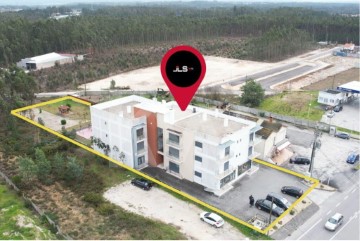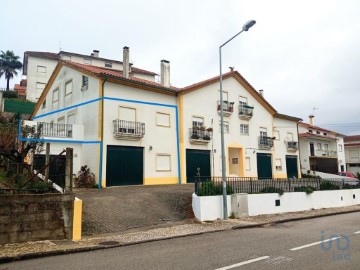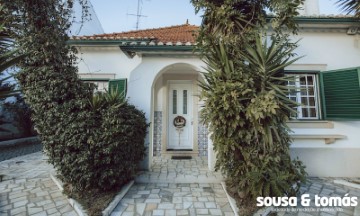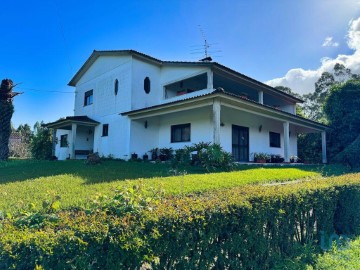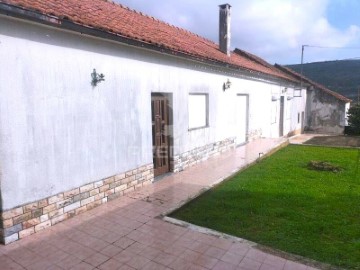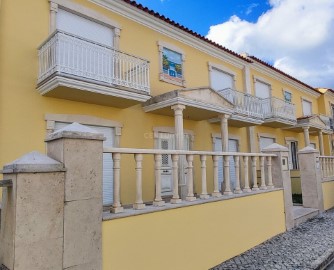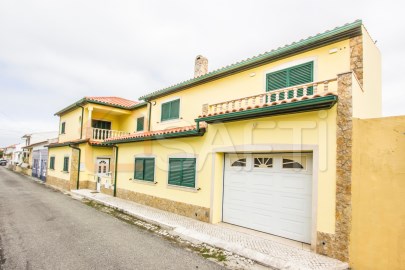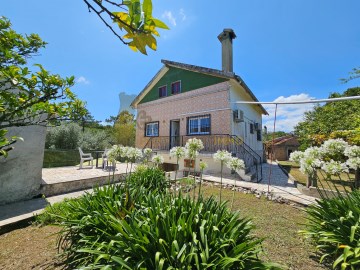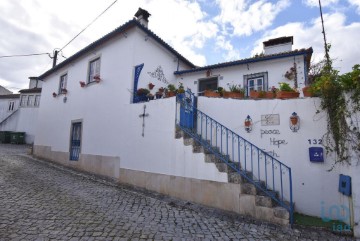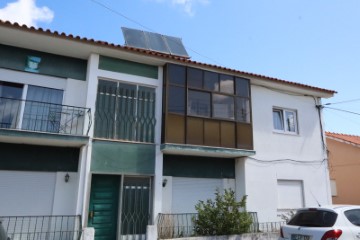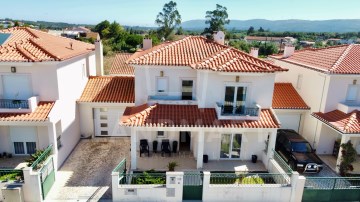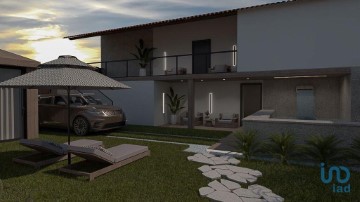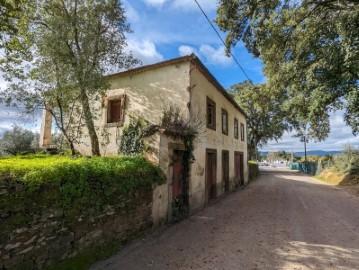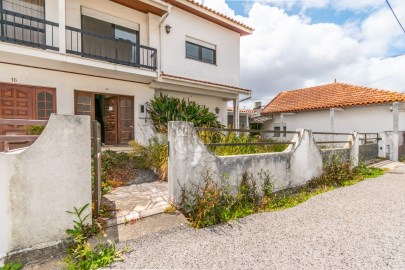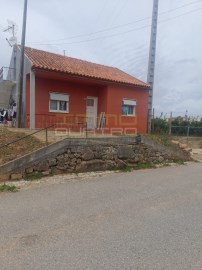Apartment 3 Bedrooms in Figueiró dos Vinhos e Bairradas
Figueiró dos Vinhos e Bairradas, Figueiró dos Vinhos, Leiria
3 bedrooms
3 bathrooms
225 m²
Serene refuge in Figueiró dos Vinhos
Welcome to your new home, an oasis of tranquillity and comfort situated in the heart of the charming village of Figueiró dos Vinhos. This magnificent 3-bedroom duplex flat offers an exceptional living experience, combining contemporary elegance with a privileged location and amenities that will make every moment memorable.
High Space and Functionality
Entering this spacious flat, it's impossible not to be enchanted by the spaciousness and light that the first floor offers. With a gross private area of 105m2, this home is generously distributed to offer maximum comfort and convenience. Three well-proportioned bedrooms, one of which is equipped with built-in wardrobes, provide personal space for each member of the family. The kitchen, the heart of this home, is a real highlight, offering functionality and ample space for preparing the most delicious meals. The living room, equipped with air conditioning and a fireplace with stove, invites you to relax and socialise, providing a cosy atmosphere in all seasons.
Open-air oasis
Stepping out onto the terrace, it's impossible not to feel enveloped by the serenity of the surroundings. This 110m2 outdoor space, equipped with a covered barbecue, is the ideal place for family get-togethers, where delicious aromas mingle with the gentle afternoon breeze. Enjoy al fresco dining or simply relax in the sunshine while taking in the panoramic views of the surrounding countryside.
Garage and Versatile Space
In addition to interior comfort, this flat also offers a spacious garage with an area of 120m2 and capacity for up to four cars. But this space goes beyond car parking, featuring a studio equipped with a kitchen, a bathroom and storage areas. Here, creativity is the limit - from using it as a workspace to turning it into an additional leisure area, the possibilities are endless.
Privileged location
Situated in a quiet urban area, this flat offers easy access to all the village's amenities, including car parks, schools, public services and a variety of local shops and restaurants. The proximity to nature is an added highlight.
- 4km, Aldeia de Ana de Avis river beach.
- 8km, Fragas de São Simão with its magnificent walkways.
- 18km, Cabril dam and campsite in Pedrógão Grande.
- Oporto, 165 km (1h30)
- Lisbon, 185 km (1h45)
Promising investment
Whether for full-time living or as an investment, this flat is a smart choice. Its excellent conservation and sun exposure guarantee a cosy atmosphere all year round, while its versatility offers opportunities for diverse lifestyles and needs.
Discover your next home
Come and see this marvellous flat and discover what makes Figueiró dos Vinhos the perfect place to call home. Get in touch today and let's make your property dreams come true.
My name is João Morgado and I'm here to help you discover your next dream home. As an independent property consultant for IAD Portugal, I am committed to providing exceptional service, from detailed property presentation to support at every stage of the buying or selling process.
And if you're planning to sell your home, I can also help by advertising your property on more than 200 property portals around the world free of charge.
- Founded in France in May 2008 by three real estate experts, iad is based on a visionary concept that merges real estate, the web and network marketing. iad has dematerialised agencies (shops), promoting a close relationship between the real estate agent and the client, providing a more competitive service to anyone looking to buy, rent or sell a property.
What are 21st century clients looking for when they decide to buy, rent or sell a property? They are looking for a complete, uncomplicated and competitive service. That's what we offer at iad. We don't have shops, our consultants come to you, with access to the latest training in the sector and a platform of exclusive tools that allow them to provide you with the best service wherever you are. We give our consultants the flexibility and autonomy needed to guarantee you personalised support in realising your project, whether it's buying, renting or selling a property. At iad you'll find a property consultant tailored to your needs
#ref: 118012
163.000 €
30+ days ago supercasa.pt
View property
