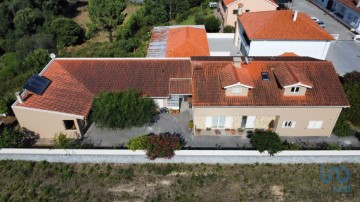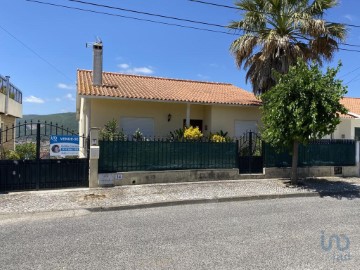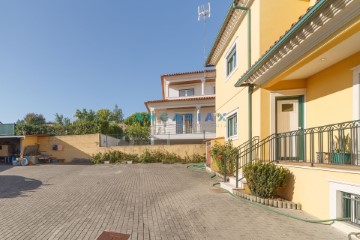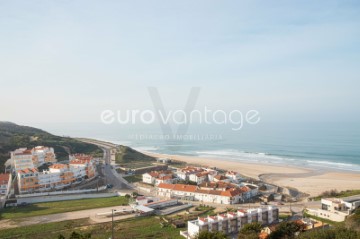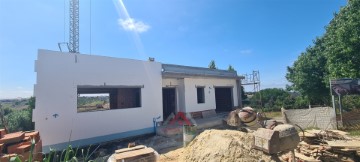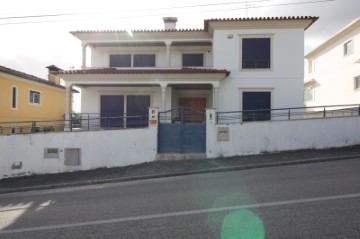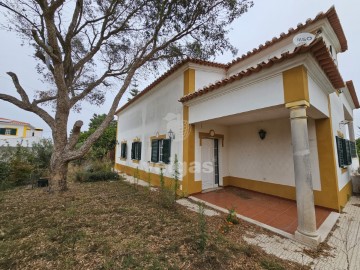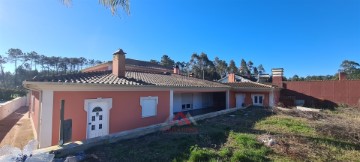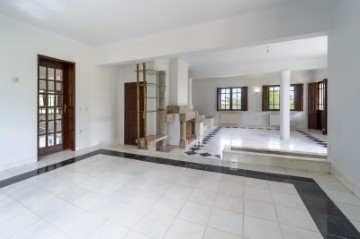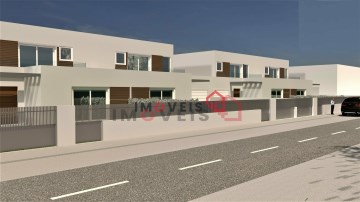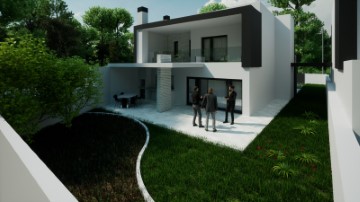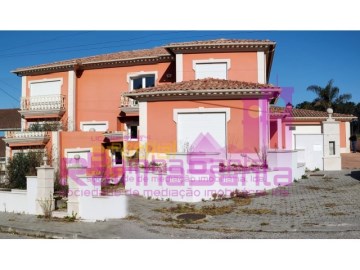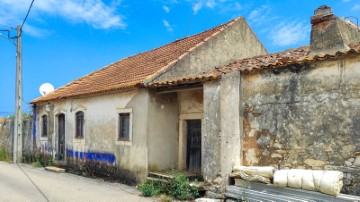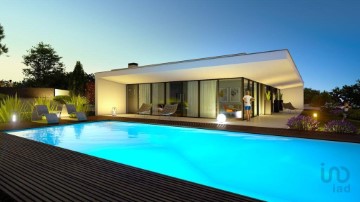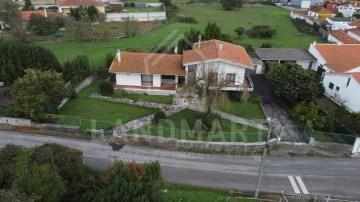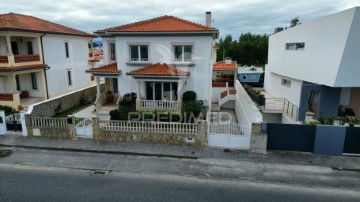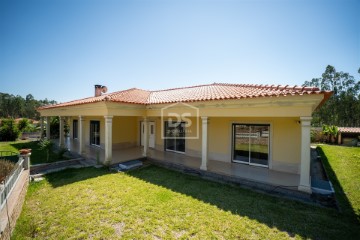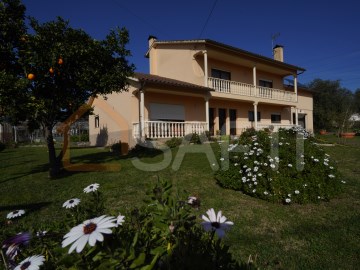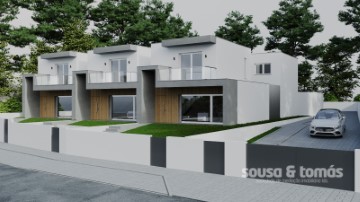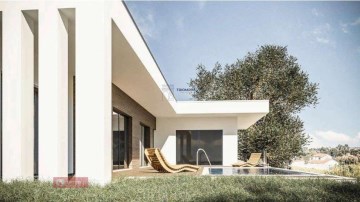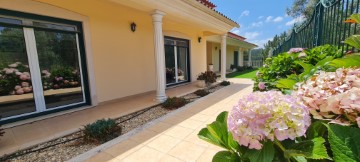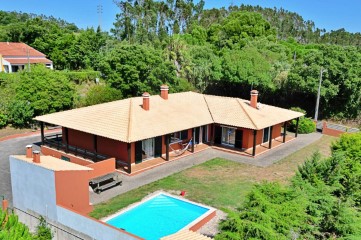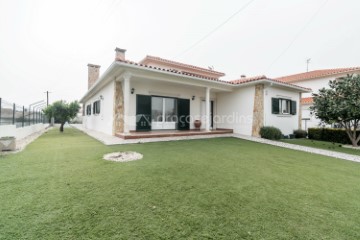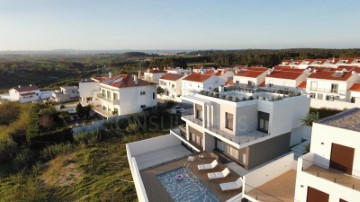House 4 Bedrooms in Nossa Senhora do Pópulo, Coto e São Gregório
Nossa Senhora do Pópulo, Coto e São Gregório, Caldas da Rainha, Leiria
Moradia T4,
Moradia Exclusiva em São Gregório, Caldas da Rainha
Descubra uma oportunidade única no mercado imobiliário! Apresentamos uma magnífica moradia térrea, situada na charmosa freguesia de São Gregório, nas Caldas da Rainha. Este refúgio idílico está imerso numa paisagem verdejante, proporcionando um estilo de vida tranquilo e confortável.
Características Principais:
- Área Construída: Com 375 m², esta residência oferece espaços amplos e bem distribuídos, garantindo o máximo conforto.
- Terreno: Inserida num extenso terreno de 7665 m², esta propriedade é ideal para quem valoriza a proximidade com a natureza.
- Quartos: A moradia conta com 4 quartos generosos, incluindo suítes, que asseguram privacidade e comodidade para todos os membros da família.
- Garagem: A cave espaçosa, com 123 m², tem capacidade para acomodar 4 ou mais carros, proporcionando segurança e conveniência.
Exterior Encantador:
- Jardim: Ao entrar na propriedade, é recebido por um jardim meticulosamente cuidado, um verdadeiro convite ao relaxamento.
- Lazer: Equipado com uma churrasqueira e uma piscina refrescante, o espaço exterior é perfeito para momentos de lazer e convívio.
Interior Acolhedor:
- Decoração: O interior da moradia exibe um estilo campestre repleto de charme, com detalhes rústicos como o fogão a lenha na cozinha e a lareira na sala, criando um ambiente acolhedor e autêntico.
- Conforto Moderno: A propriedade inclui aquecimento central, combinando o charme rústico com a funcionalidade moderna.
Localização Privilegiada:
- Cultura e Serviços: Caldas da Rainha é uma cidade completa, rica em cultura e serviços. Com teatros, museus, galerias de arte, restaurantes, lojas e escolas, oferece tudo o que necessita para uma vida confortável e dinâmica.
- Proximidade das Praias: Situada a apenas 25 minutos da deslumbrante praia da Foz do Arelho e da magnífica Lagoa de Óbidos, ideal para os amantes do mar e das atividades náuticas.
- Desporto e Lazer: A região oferece uma variedade de desportos, incluindo golfe, karting e desportos aquáticos, promovendo um estilo de vida ativo e saudável.
- Acessibilidade: Com uma localização estratégica, a moradia está a 50 minutos do aeroporto de Lisboa, oferecendo fácil acesso para quem viaja com frequência.
Oportunidade Imperdível:
Esta moradia em São Gregório representa mais do que uma casa; é um convite para um estilo de vida sereno e sofisticado. Seja como residência permanente ou como investimento, esta propriedade promete uma qualidade de vida incomparável. Não perca esta oportunidade única no mercado. Agende já a sua visita e descubra tudo o que esta extraordinária moradia tem para oferecer.
FR
Maison Exclusive à São Gregório, Caldas da Rainha
Découvrez une opportunité unique sur le marché immobilier ! Nous vous présentons une magnifique maison de plain-pied, située dans le charmant village de São Gregório, à Caldas da Rainha. Ce refuge idyllique est immergé dans un paysage verdoyant, offrant un style de vie paisible et confortable.
Caractéristiques Principales :
- Surface Habitable : Avec 375 m², cette résidence offre des espaces généreux et bien agencés, garantissant un confort maximal.
- Terrain : Située sur un vaste terrain de 7665 m², cette propriété est idéale pour ceux qui apprécient la proximité avec la nature.
- Chambres : La maison comprend 4 grandes chambres, dont des suites, assurant intimité et commodité pour tous les membres de la famille.
- Garage : Un sous-sol spacieux de 123 m², capable d'accueillir 4 voitures ou plus, offrant sécurité et commodité.
Extérieur Enchanteur :
- Jardin : En entrant dans la propriété, vous serez accueilli par un jardin soigneusement entretenu, une invitation véritable à la détente.
- Loisirs : Équipé d'un barbecue et d'une piscine rafraîchissante, l'espace extérieur est parfait pour des moments de loisirs et de convivialité.
Intérieur Accueillant :
- Décoration : L'intérieur de la maison affiche un style campagnard plein de charme, avec des détails rustiques tels que le poêle à bois dans la cuisine et la cheminée dans le salon, créant une ambiance chaleureuse et authentique.
- Confort Moderne : La propriété comprend un chauffage central, alliant le charme rustique à la fonctionnalité moderne.
Emplacement Privilégié :
- Culture et Services : Caldas da Rainha est une ville complète, riche en culture et en services. Avec des théâtres, musées, galeries d'art, restaurants, boutiques et écoles, elle offre tout ce dont vous avez besoin pour une vie confortable et dynamique.
- Proximité des Plages : Située à seulement 25 minutes de la magnifique plage de Foz do Arelho et du superbe Lagoa de Óbidos, idéale pour les amateurs de mer et d'activités nautiques.
- Sports et Loisirs : La région offre une variété de sports, y compris le golf, le karting et les sports nautiques, promouvant un style de vie actif et sain.
- Accessibilité : Stratégiquement située, la maison est à 50 minutes de l'aéroport de Lisbonne, offrant un accès facile pour ceux qui voyagent fréquemment.
Opportunité à ne Pas Manquer :
Cette maison à São Gregório représente bien plus qu'une simple habitation; c'est une invitation à un style de vie serein et sophistiqué. Que ce soit pour une résidence permanente ou un investissement, cette propriété promet une qualité de vie incomparable. Ne manquez pas cette opportunité unique sur le marché. Planifiez votre visite dès maintenant et découvrez tout ce que cette extraordinaire maison a à offrir.
;ID RE/MAX: (telefone)
#ref:122481544-29
549.000 €
14 days ago supercasa.pt
View property
