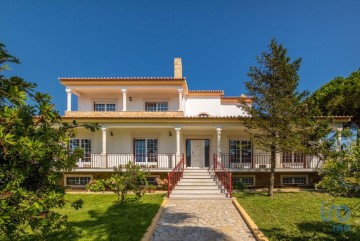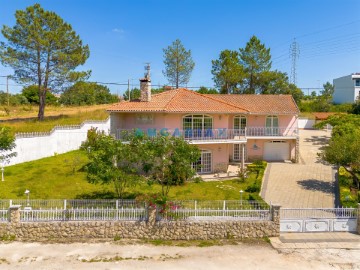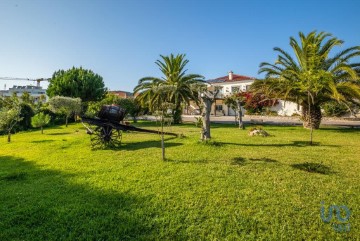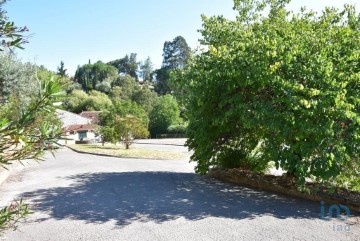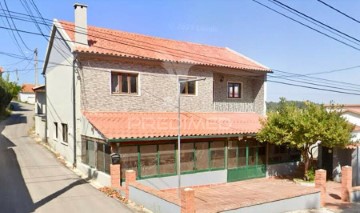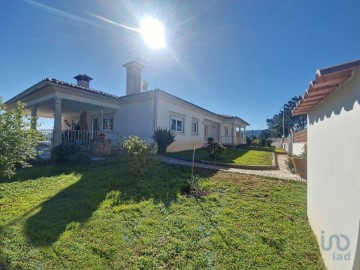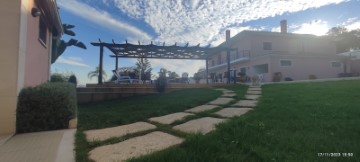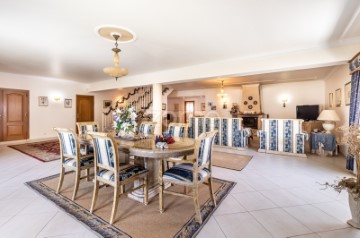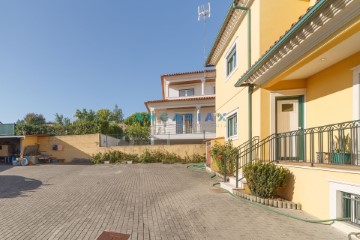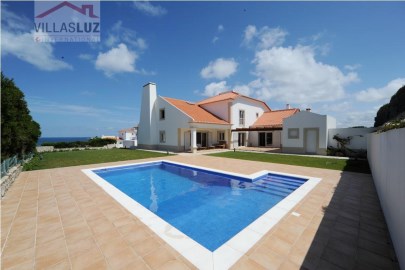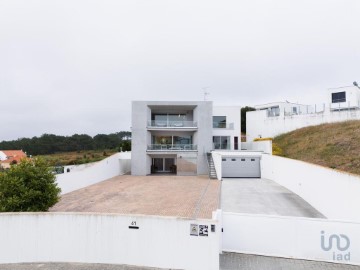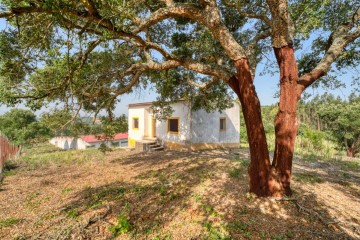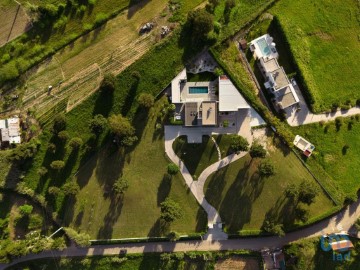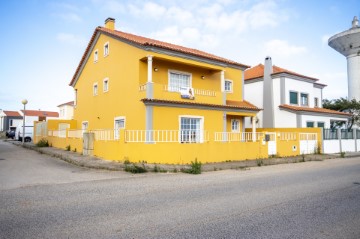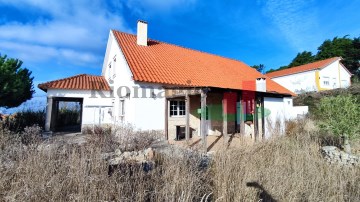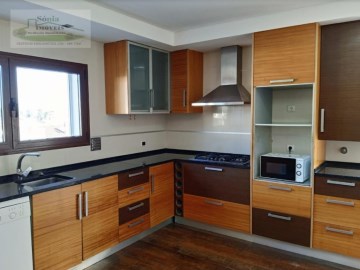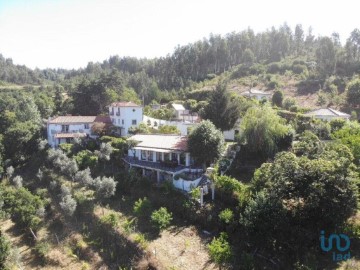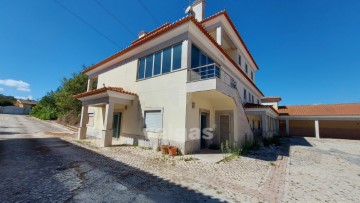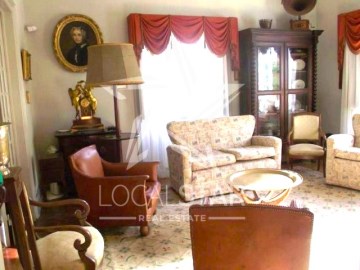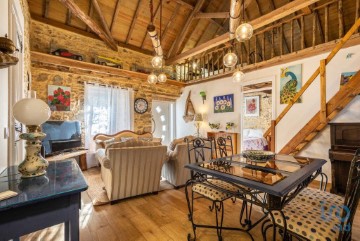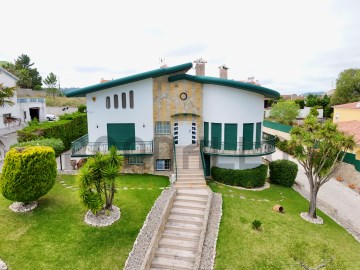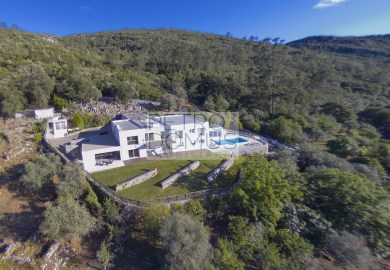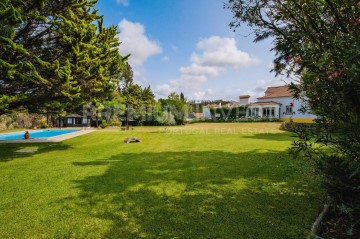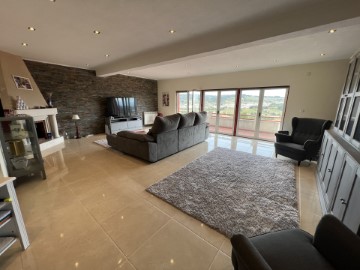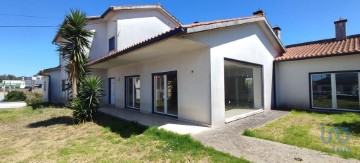House 5 Bedrooms in Santa Catarina da Serra e Chainça
Santa Catarina da Serra e Chainça, Leiria, Leiria
5 bedrooms
2 bathrooms
590 m²
Identificação do imóvel: ZMPT538977
Localizada no centro de Portugal em Casal da Fartaria, Leiria, esta moradia encontra-se numa zona calma de campo, próxima de comércio e serviços bem como bastante próxima de cidades e zonas turísticas como o Santuário de Fátima, Ourem, Leiria, Tomar e Batalha. Oferece ainda acesso próximo da A1, levando assim a uma maior aproximação de outros pontos de interesse ou locais em território nacional.
Composta por 3 pisos repletos de luxo e conforto, esta moradia com garagem, rés do chão e primeiro andar oferece 3 suites, 2 quartos, 2 casas de banho, varandas, piscina exterior, vista campo desafogada e um deslumbrante terreno relvado e ajardinado com várias arvores de fruto e terreno para cultivo.
No rés-do-chão encontram-se o hall de entrada, sala de estar e jantar, cozinha, 1 casa de banho, 1 suite e 1 quarto. A cozinha e a suite oferecem varanda com vista campo. No primeiro andar temos 2 suites, 1 acolhedora sala de estar adicional, roupeiro, varanda e sótão.
A garagem oferece espaço para 2 carros, 1 casa de banho, 1 estúdio com ligações de água e mais 2 divisões com a possibilidade de fazer um ou dois estúdios com acesso direto à piscina e terreno.
Esta magnífica moradia para habitação unifamiliar oferece também um admirável e inigualável potencial para a sua rentabilização através do aluguer de quartos (Airbnb & booking.com) bem como a possibilidade da criação de 2 estúdios para o mesmo efeito, na zona da garagem.
Totalmente vedada, com vídeo porteiro e alarme esta moradia está preparada para lhe oferecer o máximo de privacidade e segurança necessária. Equipada com estores elétricos e estores manuais, aquecimento central, ar condicionado, vidros duplos, aspiração central e mais de 20.000€ em mobília, esta foi concebida para oferecer um ambiente de luxo e conforto durante o ano inteiro.
- Sala
Com uns admiráveis 100m² de área, esta é composta por sala de estar e jantar. Vem ainda equipada com sistema de som, lareira, aquecimento e decorada com mobília de luxo. Com excelente exposição esta divisão oferece bastante luz natural.
- Cozinha
Espaçosa e com bastante luz natural, totalmente mobilada e equipada com fogão, forno, exaustor, micro-ondas, frigorífico combinado e máquina de lavar loiça. Possui também despensa e acesso a varanda.
- Quartos/Suites
Composta por 5 quartos com áreas bastantes generosas de 17m² a 30m², dos quais 3 suites e um deles com varanda vista campo. Encontram-se mobiliados, com camas duplas, chão em madeira, armários embutidos e aquecimento.
- Casa de Banho
Com 5 casas de banho, 1 das quais em suite com banheira/hidromassagem e base de chuveiro. Duas casas de banho de apoio sendo uma no r/c e a outra na garagem.
- Sótão
Divisão de dimensões generosas, com luz natural e pé direito suficiente para o afeito de um quarto suplementar.
- Garagem
Garagem com acesso por portão elétrico ou porta, com lugar para duas viaturas, arrumações, casa das máquinas e com a possibilidade de fazer 2 estúdios com acesso direto à piscina exterior.
- Quintal
Digno da denominação de oásis, este fabuloso terreno com mais de 5.000m² vem repleto de arvores de fruto bem como 200 ginjeiras, 20 oliveiras, tangerineiras, laranjeiras, limoeiros, macieiras, cerejeiras, pereiras, entre outros. Restando ainda uma extensão considerável para um estábulo e a prática de horticultura. Possui ainda furo de água com caudal suficiente para servir toda a propriedade.
- Potencial
Devido à sua localização de excelência e características inigualáveis, este imóvel tem um excelente potencial para rentabilidade através do aluguer. Com potencial para ser acrescentado até 6/7 quartos e ainda a criação de mais dois estúdios, esta moradia será facilmente posicionada como um dos melhores alojamentos locais da zona. Podendo assim albergar quem visite as zonas de Fátima, Batalha e Tomar ou para os praticantes de turismo rural ou agroturismo.
- Distâncias
Fátima - 14 km
Ourém - 8 Km
Tomar - 30 Km
Leiria - 21 Km
Batalha - 22 Km
Lisboa - 135 Km
Coimbra - 83 Km
Porto - 193 Km
Marque já a sua visita!
Consigo sempre na procura de casa
3 razões para comprar com a Zome:
+ Acompanhamento
Com uma preparação e experiência única no mercado imobiliário, os consultores Zome põem toda a sua dedicação em dar-lhe o melhor acompanhamento, orientando-o com a máxima confiança, na direção certa das suas necessidades e ambições.
Daqui para a frente, vamos criar uma relação próxima e escutar com atenção as suas expectativas, porque a nossa prioridade é a sua felicidade! Porque é importante que sinta que está acompanhado, e que estamos consigo sempre.
+ Simples
Os consultores Zome têm uma formação única no mercado, ancorada na partilha de experiência prática entre profissionais e fortalecida pelo conhecimento de neurociência aplicada que lhes permite simplificar e tornar mais eficaz a sua experiência imobiliária.
Deixe para trás os pesadelos burocráticos porque na Zome encontra o apoio total de uma equipa experiente e multidisciplinar que lhe dá suporte prático em todos os aspetos fundamentais, para que a sua experiência imobiliária supere as expectativas.
+ Feliz
Liberte-se de preocupações e ganhe o tempo de qualidade que necessita para se dedicar ao que lhe faz mais feliz.
Agimos diariamente para trazer mais valor à sua vida com o aconselhamento fiável de que precisa para, juntos, conseguirmos atingir os melhores resultados.
Com a Zome nunca vai estar perdido ou desacompanhado e encontrará algo que não tem preço: a sua máxima tranquilidade!
É assim que se vai sentir ao longo de toda a experiência: Tranquilo, seguro, confortável e... FELIZ!
Notas:
Caso seja um consultor imobiliário , este imóvel está disponível para partilha de negócio . Não hesite em apresentar aos seus clientes compradores e fale connosco para agendar a sua visita.
Para maior facilidade na identificação deste imóvel, por favor, refira o respetivo ID ZMPT ou o respetivo agente que lhe tenha enviado a sugestão.
#ref:ZMPT538977
550.000 €
30+ days ago supercasa.pt
View property
