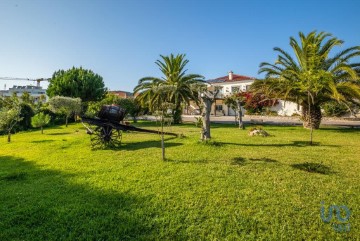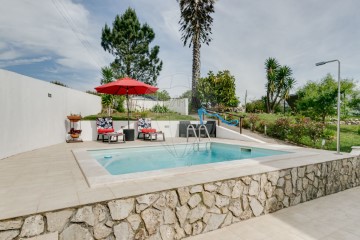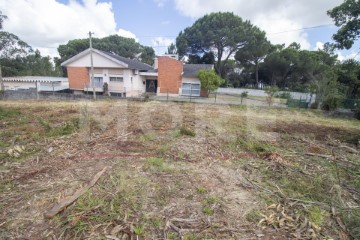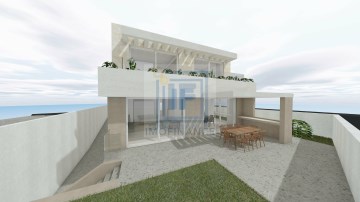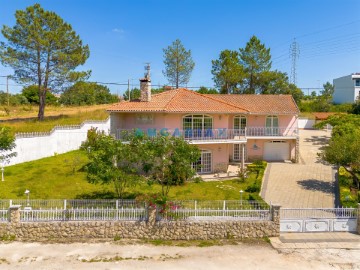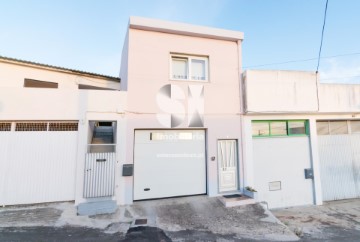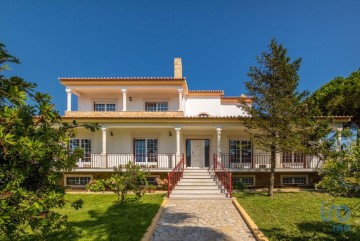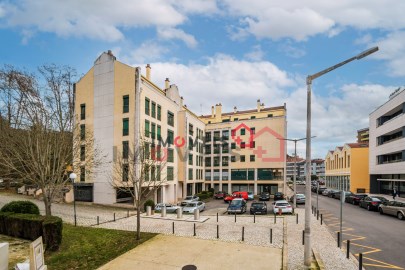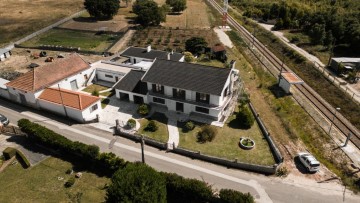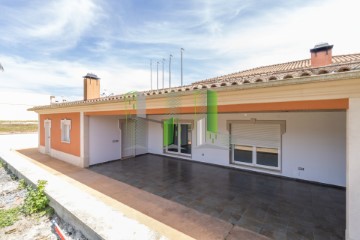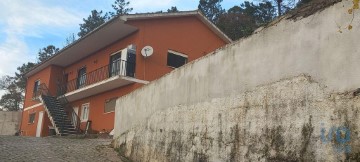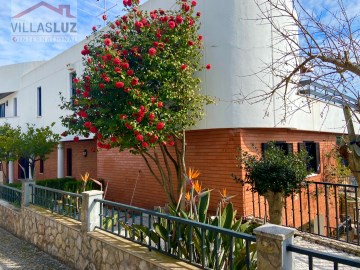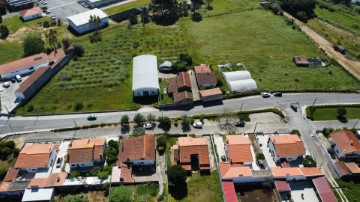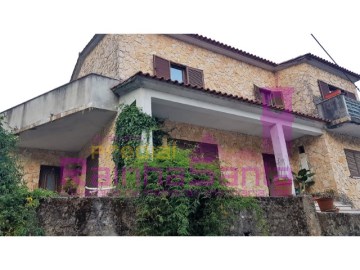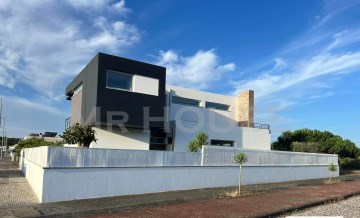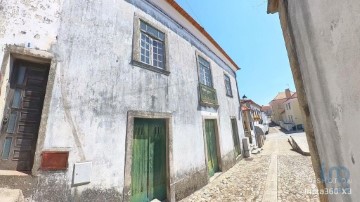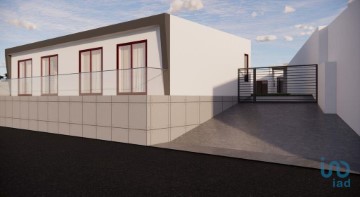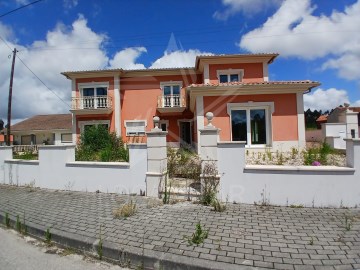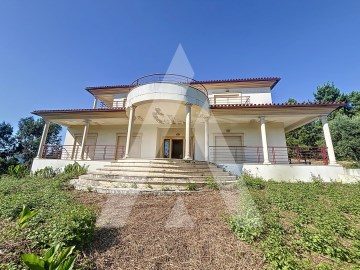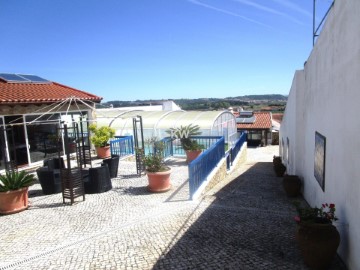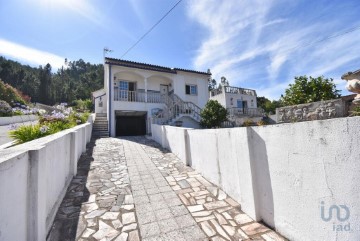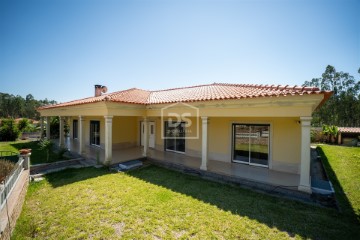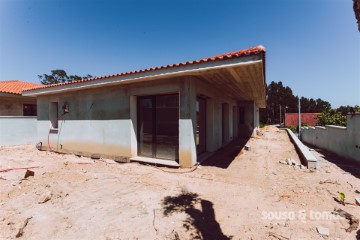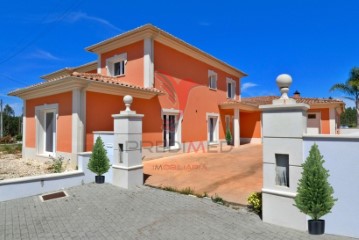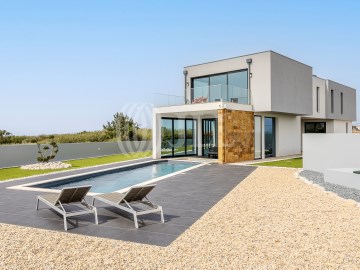House 5 Bedrooms in São Martinho do Porto
São Martinho do Porto, Alcobaça, Leiria
5 bedrooms
5 bathrooms
619 m²
PROPERTY WITH 3,400m2 - 600m2 of CONSTRUCTION 800m FROM THE BEACH!!
This charming property is located in the charming village of São Martinho do Porto, and is quietly located on a plot of land measuring no less than 3,400m2, where there is space for your house measuring over 600m2, a large patio, gardens, and even a vegetable garden. where the fruits and vegetables that the family consumes come from. The property, fully fenced, is just 100m from a commercial area and a straight, flat distance from the beach of just 800m.
The main floor of the house has a main suite with closet and bathroom, two suites that share a bathroom, another suite with private bathroom, and an office (through which you can access the large attic). The social areas are made up of a living room that connects to the dining room through a fireplace with two fronts, one for each room; the fully equipped kitchen is connected to the dining room and has access to an external deck of approximately 40m2, facing south, where the sun is always present. Next to the kitchen, there is also a laundry room and laundry area with storage. In the corridor destined for the private areas there is a pellet stove, which on the contrary ensures full comfort for this entire area. On this floor we also find a guest bathroom.
On the ground floor we find the property's garage, with an area of 300m2, with a plate entirely built in reinforced concrete. There is space for everything here, from parking space for several vehicles, to a multipurpose area for games and other leisure activities, as well as a storage area for all gadgets, such as surfboards, jet skis, bicycles, etc obviously there is no longer a lack of a bathroom on duty.
For efficient management of domestic consumption, the house has its own production system using solar energy, as well as a water hole that supports all the property's needs; The house's heating is provided via a pellet or diesel boiler. The property has double glazing with a tilting system; With all this equipment, we are not surprised by the A energy rating attributed to the property.
In short. If you are looking for a small farm, where tranquility reigns, with a well-built house, full of light on all sides, energy efficient, where you can shelter an extended family and those friends who visit you in absolute comfort, all within from the village of São Martinho do Porto, and just a step away from its iconic beach, then the solution could really be here.
Come pay him a visit and be enchanted!!
#ref: 124529
900.000 €
22 h 1 minutes ago supercasa.pt
View property
