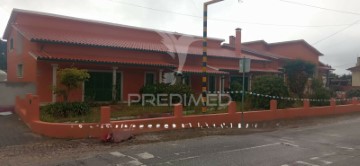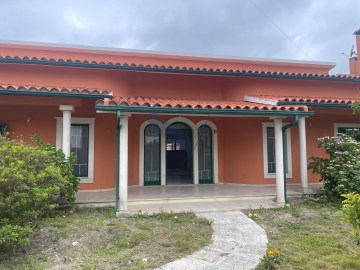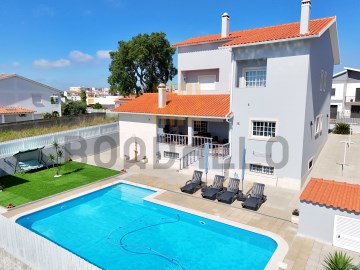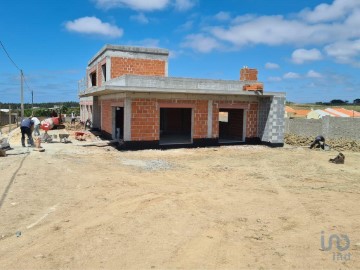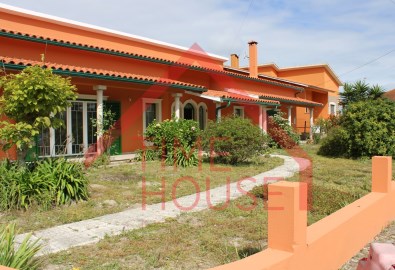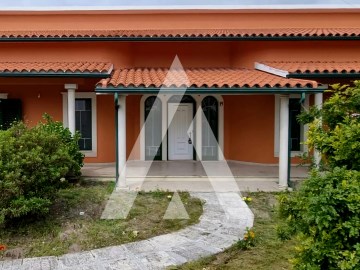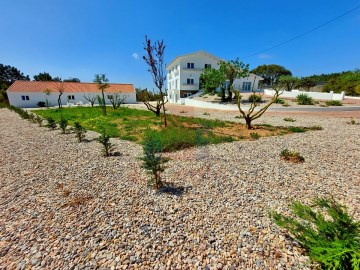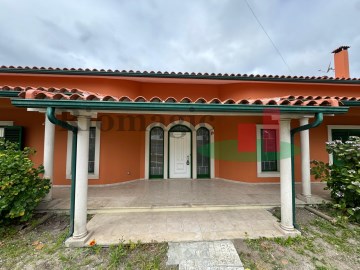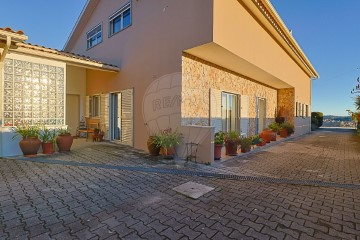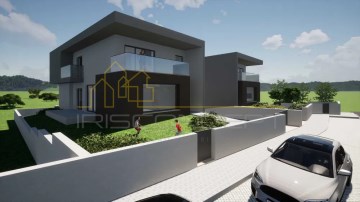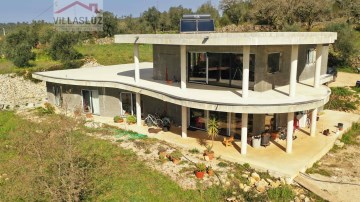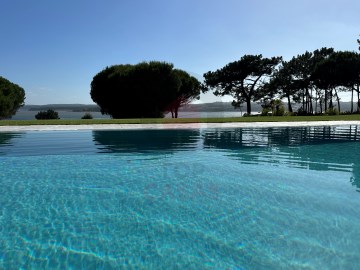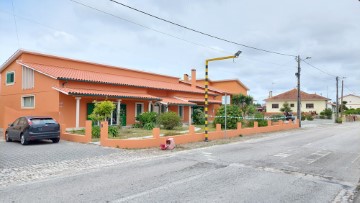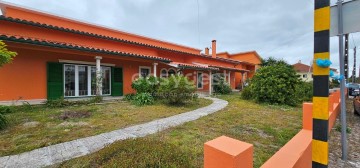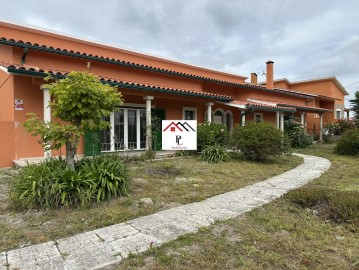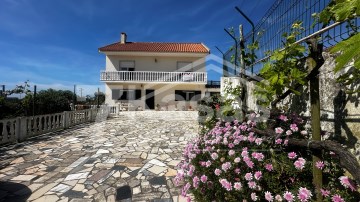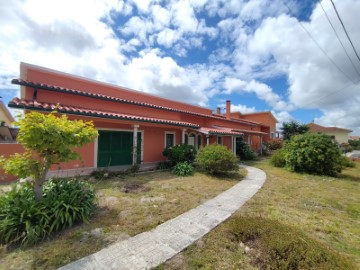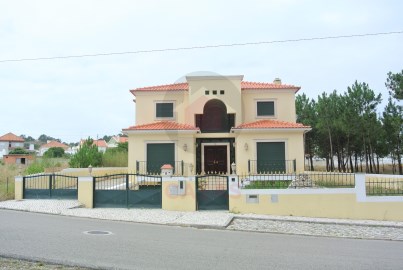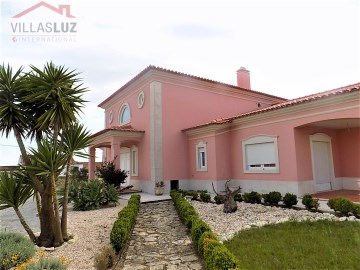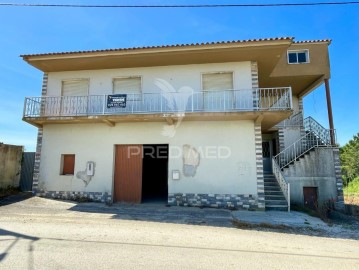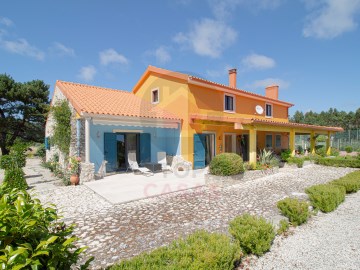House 5 Bedrooms in Figueiró dos Vinhos e Bairradas
Figueiró dos Vinhos e Bairradas, Figueiró dos Vinhos, Leiria
* Magnífica moradia em Figueiró dos Vinhos
Este magnífico imóvel conta no rés do chão com:
- Hall de entrada
- Sala comum
- Cozinha
- Lavandaria
- Garagem para 3 carros
- Escritório
- Suite com walking closet
- WC comun
Já no segundo piso dispõem de:
- Sala de estar
- Dois quartos
- Duas suites
Este imóvel ainda conta com um anexo de tipologia T1
Este imóvel tem como características de topo uma lareira dupla virada para sala e hall de entrada com recuperador de calor para todas as divisões, bem como um sistema de aquecimento central a diesel. Para além destes dois sistemas de aquecimento conta também com painéis solares para aquecimento de águas e aspiração central.
Para que todo este conforto seja aproveitado da melhor maneira, tem ainda janelas com vidro duplos de corte térmico e acústico e foi toda revestida a capoto, o que atribui a este magnífico imovel uma classificação energética A+.
Com uma exposição solar 360°, vistas incríveis e desafogadas, este imóvel é perfeito, tanto nos dias frio onde vai estar no calor e conforto do seu lar, como nos dias de verão onde poderá usufruir dos dois jardins( um situado na frente e outro nas traseiras do imóvel) e fazer uso da churrasqueira que a mesma dispõem para convivios com família e amigos.
Situada bem no centro da vila, em zona extremamente sussegada, esta casa de sonho tem todo o tipo de serviço e escolas perto.
Venha conhecer o seu imóvel de sonho e lembre-se:
O Compromisso é nosso a Vantagem será sempre sua.
* Magnifique maison à Figueiró dos Vinhos
Cette magnifique propriété comprend au rez-de-chaussée :
- Hall d'entrée
- Salon
- Cuisine
- Buanderie
- Garage pour 3 voitures
- Bureau
- Suite avec dressing
- WC commun
Au deuxième étage, vous trouverez :
- Salon
- Deux chambres
- Deux suites
Cette propriété dispose également d'une annexe de type T1.
Les caractéristiques de cette maison de haut standing comprennent une double cheminée donnant sur le salon et le hall d'entrée, avec récupérateur de chaleur pour toutes les pièces, ainsi qu'un système de chauffage central au diesel. En plus de ces deux systèmes de chauffage, elle est équipée de panneaux solaires pour le chauffage de l'eau et d'une aspiration centralisée. Pour profiter au mieux de tout ce confort, la maison est dotée de fenêtres à double vitrage thermique et acoustique et est entièrement revêtue de capoto, ce qui lui confère une classification énergétique A+.
Avec une exposition solaire à 360°, des vues incroyables et dégagées, cette propriété est parfaite, tant pour les jours froids où vous profiterez de la chaleur et du confort de votre maison, que pour les jours d'été où vous pourrez profiter des deux jardins (un à l'avant et un à l'arrière de la maison) et utiliser le barbecue pour des moments conviviaux en famille et entre amis.
Située en plein centre du village, dans une zone extrêmement calme, cette maison de rêve est proche de tous les services et écoles.
Venez découvrir votre maison de rêve et souvenez-vous :
Notre engagement, votre avantage.
* Magnificent House in Figueiró dos Vinhos
This magnificent property includes on the ground floor:
- Entrance hall
- Living room
- Kitchen
- Laundry room
- Garage for 3 cars
- Office
- Suite with walk-in closet
- Common WC
On the second floor, it features:
- Living room
- Two bedrooms
- Two suites
This property also includes an annex with a T1.
Top features of this high-end home include a double-sided fireplace facing the living room and entrance hall, with a heat recovery system for all rooms, as well as a diesel central heating system. In addition to these two heating systems, it is equipped with solar panels for water heating and central vacuuming. To fully enjoy all this comfort, the house has thermal and acoustic double-glazed windows and is entirely clad in capoto, which gives this magnificent property an A+ energy rating.
With 360° solar exposure, incredible and unobstructed views, this property is perfect for both cold days when you can enjoy the warmth and comfort of your home, and summer days when you can enjoy the two gardens (one at the front and one at the back of the house) and make use of the barbecue for gatherings with family and friends.
Situated right in the center of the village, in an extremely quiet area, this dream house is close to all kinds of services and schools.
Come and discover your dream home and remember:
Our commitment, your advantage.
* Magnificentes Haus in Figueiró dos Vinhos
Dieses prächtige Anwesen umfasst im Erdgeschoss:
- Eingangshalle
- Wohnzimmer
- Küche
- Waschküche
- Garage für 3 Autos
- Büro
- Suite mit begehbarem Kleiderschrank
- Gemeinschafts-WC
Im zweiten Stockwerk verfügt es über:
- Wohnzimmer
- Zwei Schlafzimmer
- Zwei Suiten
Dieses Anwesen umfasst außerdem ein Nebengebäude mit T1.
Zu den erstklassigen Merkmalen dieses hochmodernen Hauses gehört ein zweiseitiger Kamin, der sowohl zum Wohnzimmer als auch zur Eingangshalle zeigt, mit einem Wärmerückgewinnungssystem für alle Räume, sowie ein zentrales Heizsystem mit Diesel. Neben diesen beiden Heizsystemen ist es mit Solarpaneelen zur Wassererwärmung und einer zentralen Staubsaugeranlage ausgestattet. Um diesen Komfort optimal zu nutzen, ist das Haus mit thermischen und akustischen Doppelglasfenstern ausgestattet und vollständig mit Capoto verkleidet, was diesem prächtigen Anwesen eine Energieklassifizierung von A+ verleiht.
Mit einer 360°-Sonneneinstrahlung, unglaublichen und unverbauten Aussichten ist dieses Anwesen perfekt sowohl für kalte Tage, an denen Sie die Wärme und den Komfort Ihres Zuhauses genießen können, als auch für Sommertage, an denen Sie die beiden Gärten (einen vorne und einen hinten am Haus) nutzen und den Grill für gesellige Zusammenkünfte mit Familie und Freunden verwenden können.
Im Zentrum des Dorfes gelegen, in einer äußerst ruhigen Gegend, befindet sich dieses Traumhaus in der Nähe aller Dienstleistungen und Schulen.
Kommen Sie und entdecken Sie Ihr Traumhaus und denken Sie daran:
Unser Engagement, Ihr Vorteil.
;ID RE/MAX: (telefone)
#ref:125721093-19
468.000 €
21 days ago supercasa.pt
View property
