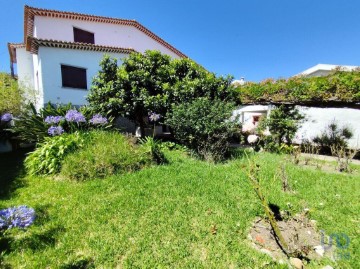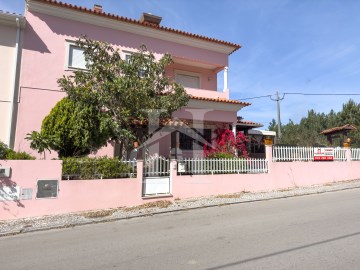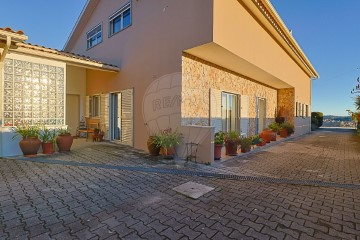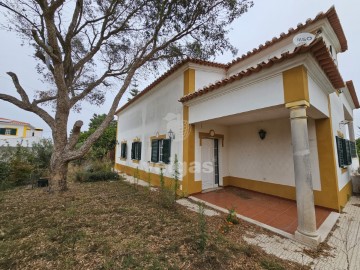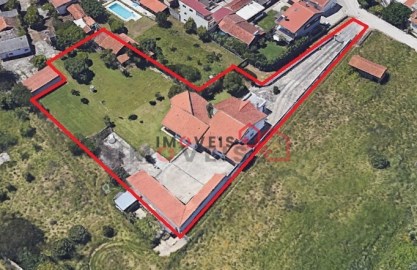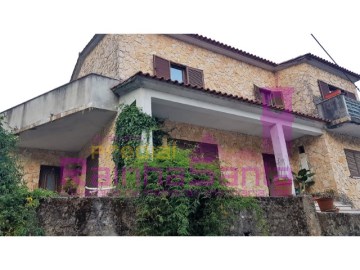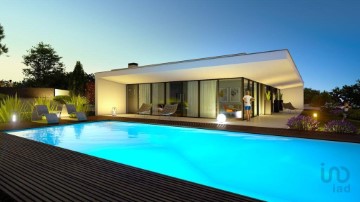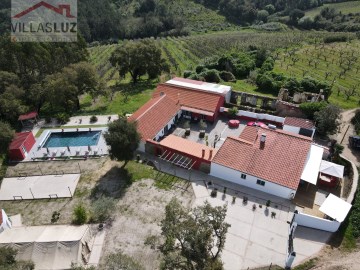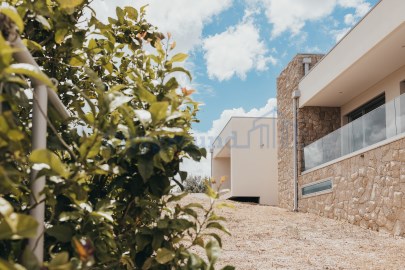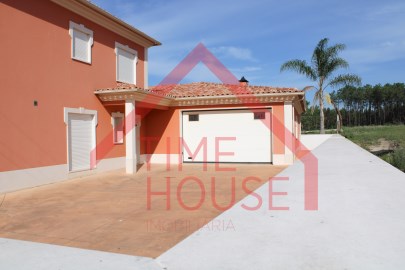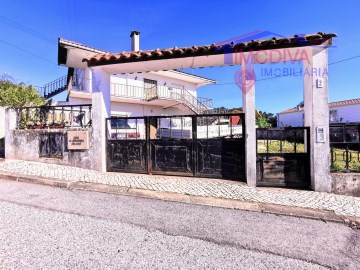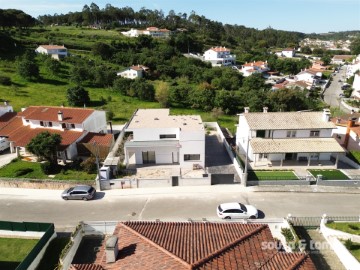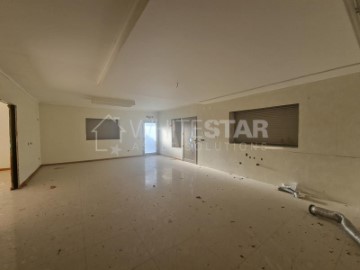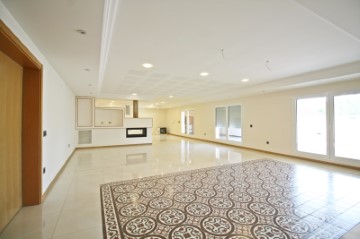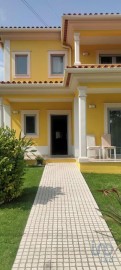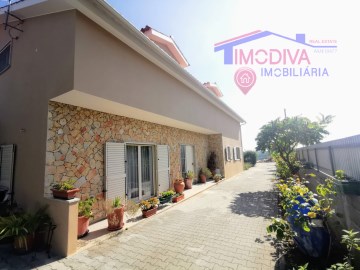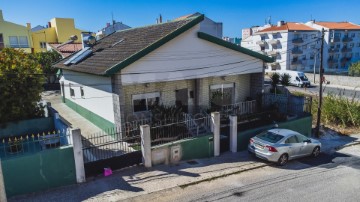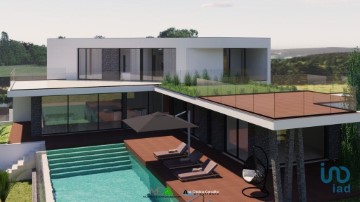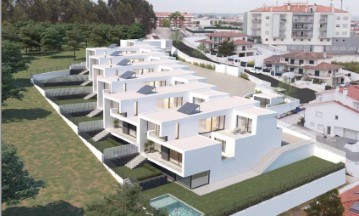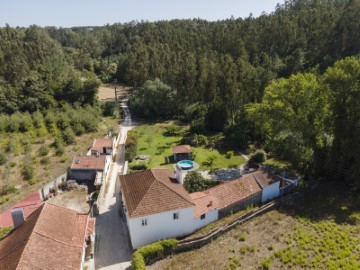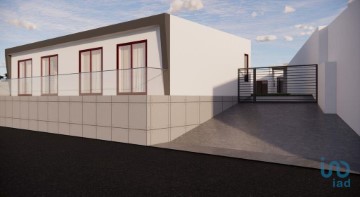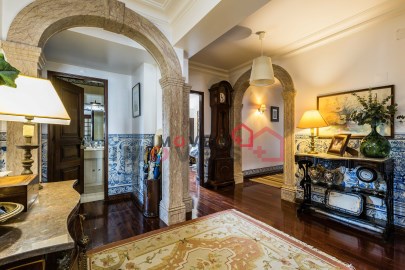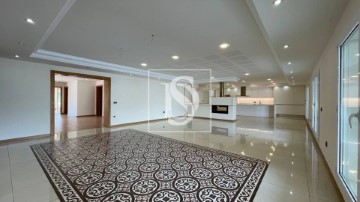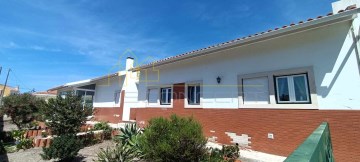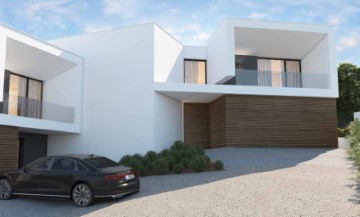House 6 Bedrooms in Peniche
Peniche, Peniche, Leiria
6 bedrooms
4 bathrooms
334 m²
Peniche:
armazém com área generosa, Moradia com 3 Quartos, Sótão aproveitado com 4 divisões e wc e garagem
Bem-vindo(a) a esta moradia única na encantadora cidade de Peniche. Com uma localização privilegiada, esta residência no rés do chão oferece três quartos espaçosos, proporcionando conforto e privacidade.
O destaque desta propriedade é o sotão aproveitado, transformado em quatro versáteis divisões. Este espaço adicional é ideal para criar um escritório, sala de jogos ou até mesmo um quarto extra, proporcionando possibilidades ilimitadas para personalização.
A moradia também inclui uma garagem para o seu conforto e um amplo armazém, ideal para armazenamento adicional ou até mesmo para explorar oportunidades comerciais.
O espaço exterior oferece um ambiente tranquilo para desfrutar de momentos ao ar livre, seja a relaxar ou a entreter amigos e familiares.
Com uma combinação única de funcionalidade e versatilidade, esta moradia é a escolha perfeita para quem procura uma vida urbana confortável em Peniche.
Não perca a oportunidade de explorar esta propriedade única.
Peniche, onde a beleza do oceano encontra a autenticidade da vida costeira.
Nesta pitoresca cidade, cada dia é uma celebração do mar, das suas ondas energéticas e das paisagens deslumbrantes. Viver em Peniche significa despertar com o som suave das ondas, explorar praias de areia dourada, e saborear marisco fresco junto ao porto.
A cultura acolhedora, a rica herança histórica e as comunidades vibrantes criam um ambiente único. Venha descobrir a magia de Peniche, onde a vida se funde com o mar e cada momento é uma aventura à beira-mar.
Para mais informações ou para agendar uma visita, não hesite em contactar-me.
Estou ansiosa para lhe mostrar tudo o que esta moradia tem para oferecer.
Urban Oasis in Peniche: House with 3 Bedrooms, Garage and Used Attic
Welcome to this unique villa in the charming city of Peniche. With a privileged location, this ground floor residence offers three spacious bedrooms, providing comfort and privacy.
The highlight of this property is the used loft, transformed into four versatile rooms. This additional space is ideal for creating an office, games room or even an extra bedroom, providing unlimited possibilities for customization.
The villa also includes a garage for your comfort and a large warehouse measuring, ideal for additional storage or even exploring commercial opportunities.
The outdoor space offers a peaceful environment to enjoy time outdoors, whether relaxing or entertaining friends and family.
With a unique combination of functionality and versatility, this villa is the perfect choice for those looking for comfortable urban living in Peniche.
Don't miss the opportunity to explore this unique property.
Peniche, where the beauty of the ocean meets the authenticity of coastal life.
In this picturesque city, every day is a celebration of the sea, its energetic waves and stunning landscapes. Living in Peniche means waking up to the gentle sound of waves, exploring golden sandy beaches, and tasting fresh seafood next to the port.
The welcoming culture, rich historical heritage and vibrant communities create a unique environment. Come and discover the magic of Peniche, where life merges with the sea and every moment is an adventure by the sea.
For more information or to schedule a visit, do not hesitate to contact me.
I look forward to showing you everything this villa has to offer.
Oasis Urbaine à Peniche : Maison avec 3 Chambres, Garage et Grenier Usagé
Bienvenue dans cette villa unique dans la charmante ville de Peniche. Bénéficiant d'un emplacement privilégié, cette résidence au rez-de-chaussée offre trois chambres spacieuses, offrant confort et intimité.
Le point culminant de cette propriété est le loft utilisé, transformé en quatre pièces polyvalentes. Cet espace supplémentaire est idéal pour créer un bureau, une salle de jeux ou même une chambre supplémentaire, offrant des possibilités de personnalisation illimitées.
La villa comprend également un garage pour votre confort et un grand entrepôt, idéal pour du stockage supplémentaire ou même pour explorer des opportunités commerciales.
L'espace extérieur offre un environnement paisible pour profiter du temps en plein air, que ce soit pour se détendre ou recevoir ses amis et sa famille.
Avec une combinaison unique de fonctionnalité et de polyvalence, cette villa est le choix parfait pour ceux qui recherchent une vie urbaine confortable à Peniche.
Ne manquez pas l'occasion d'explorer cette propriété unique.
Peniche, où la beauté de l'océan rencontre l'authenticité de la vie côtière.
Dans cette ville pittoresque, chaque jour est une célébration de la mer, de ses vagues énergiques et de ses paysages époustouflants. Vivre à Peniche, c'est se réveiller au doux bruit des vagues, explorer les plages de sable doré et déguster des fruits de mer frais à côté du port.
La culture accueillante, le riche patrimoine historique et les communautés dynamiques créent un environnement unique. Venez découvrir la magie de Peniche, où la vie se confond avec la mer et où chaque instant est une aventure au bord de la mer.
Pour plus d'informations ou pour planifier une visite, n'hésitez pas à me contacter.
J'ai hâte de vous montrer tout ce que cette villa a à offrir.
#ref:57373
30+ days ago supercasa.pt
View property
