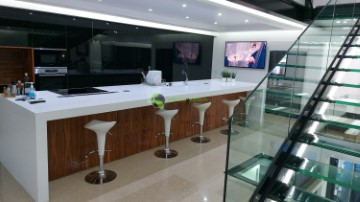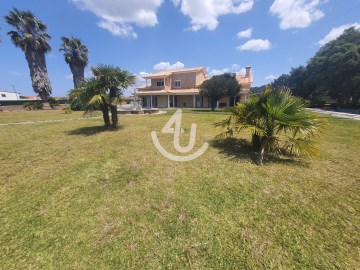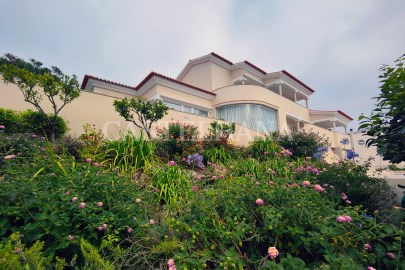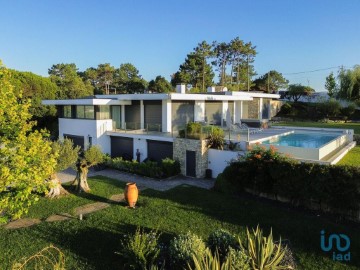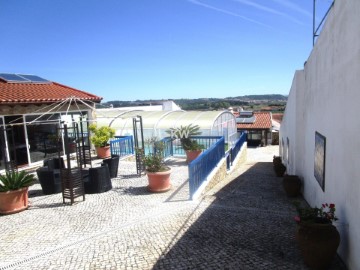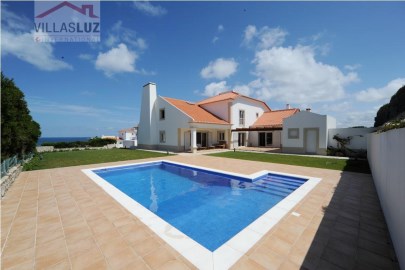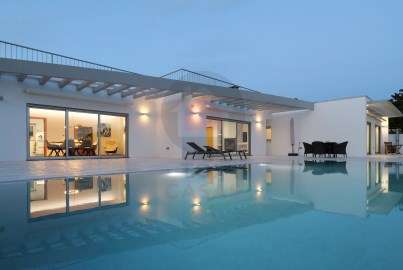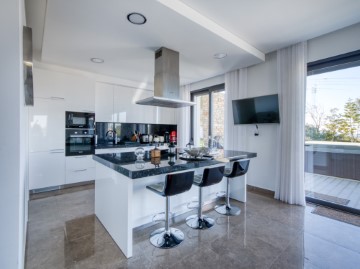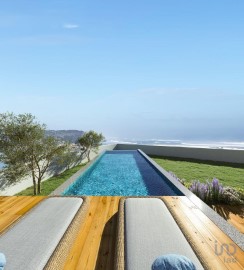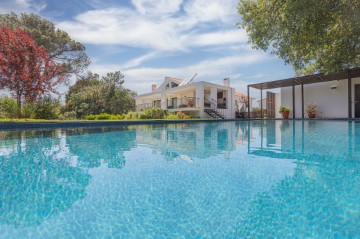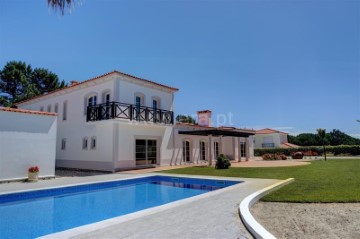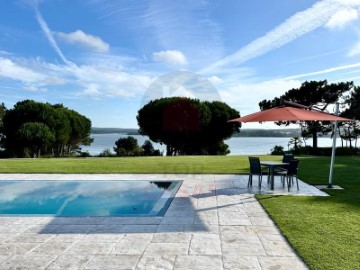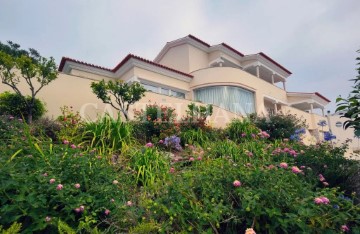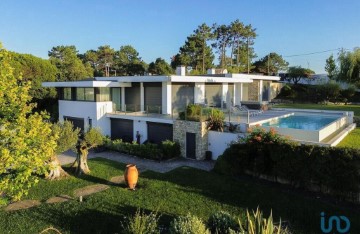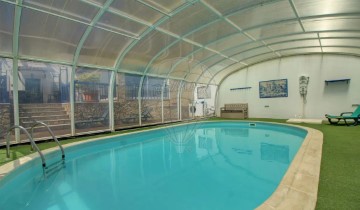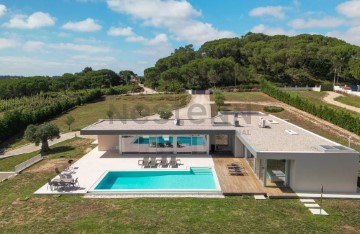House 6 Bedrooms in Leiria, Pousos, Barreira e Cortes
Leiria, Pousos, Barreira e Cortes, Leiria, Leiria
Moradia T6 inserida num terreno com 1965 m2, com uma área bruta privativa de 366m2 e área bruta dependente de 520 m2, com piscina coberta e vista sobre a cidade de Leiria.
Remodelada integralmente em 2005.
Moradia em zona tranquila com privacidade e vista sobre a cidade de Leiria estando apenas a 5 minutos de carro da cidade e todos os serviços.
Dispõe de elevador, pomar, jardins, piscina coberta, termo acumulador para aquecimento de águas e caldeira a gasóleo para radiadores. Soalho em madeira e pedra, vidros duplos, armários em madeiras nobres, WC com revestimentos pedra e mármore, cozinha equipada com De Dietrich. Alarme volumétrico e nos portões e janelas com cartão GSM.
Moradia com 4 pisos que distribuem da seguinte forma:
1 andar: 2 suítes
Piso térreo: Entrada principal, cozinha, despensa, jardim de inverno, sala de jantar, sala de estar, escritório, casa de banho social, suíte e closet
Piso -1: Biblioteca, casa de banho de apoio, lavanderia, garagem para 5 veículos, 2 quartos arrumos
Piso -2: Zona de convívio, cozinha, WC, sala de máquinas de elevador, sala de termo acumulador e depósito, sala arrumação lenha, sala de porta blindada, piscina coberta
Piso -3: Atelier, arrumo, zona técnica
Não perca esta oportunidade, marque já a sua visita.
A Castelhana é um nome de referência no setor imobiliário português há mais de 25 anos. Como empresa do grupo Dils, especializamo-nos na assessoria a empresas, organizações e investidores (institucionais) na compra, venda, arrendamento e desenvolvimento de imóveis residenciais.
Fundada em 1999, a Castelhana construiu ao longo dos anos, um dos maiores e mais sólidos portfólios imobiliários em Portugal, com mais de 600 projetos de reabilitação e nova construção.
Em Lisboa, estamos sediados no Chiado, um dos bairros mais emblemáticos e tradicionais da cidade, no Porto, estamos sediados na Foz do Douro, e na região do Algarve junto à reconhecida Marina de Vilamoura.
Ficamos à sua espera. Contamos com uma equipa disponível para lhe dar o melhor apoio no seu próximo investimento imobiliário.
Contacte-nos!
Categoria Energética: D
6 bedroom villa on a plot of 1965 m2, with a gross private area of 366m2 and a gross dependent area of 520 m2, with an indoor pool and views over the city of Leiria.
Completely refurbished in 2005.
House in a quiet area with privacy and views over the city of Leiria being only a 5-minute drive from the city and all services.
It has a lift, orchard, gardens, indoor swimming pool, water heater for water heating and diesel boiler for radiators. Wood and stone flooring, double glazing, cabinetry in fine woods, bathroom with stone and marble coverings, kitchen equipped with De Dietrich. Volumetric alarm and at gates and windows with GSM card.
House with 4 floors that distribute as follows:
1st floor: 2 suites
Ground floor: Main entrance, kitchen, pantry, conservatory, dining room, living room, office, guest bathroom, ensuite and dressing room
Floor -1: Library, support bathroom, laundry, garage for 5 vehicles, 2 storage rooms
Floor -2: Living area, kitchen, toilet, lift machine room, thermo-accumulator and storage room, firewood storage room, armoured door room, indoor swimming pool
Floor -3: Atelier, storage, technical area
Don't miss this opportunity, book your visit now.
For over 25 years Castelhana has been a renowned name in the Portuguese real estate sector. As a company of Dils group, we specialize in advising businesses, organizations and (institutional) investors in buying, selling, renting, letting and development of residential properties.
Founded in 1999, Castelhana has built one of the largest and most solid real estate portfolios in Portugal over the years, with over 600 renovation and new construction projects.
In Lisbon, we are based in Chiado, one of the most emblematic and traditional areas of the capital. In Porto, in Foz do Douro, one of the noblest places in the city and in the Algarve next to the renowned Vilamoura Marina.
We are waiting for you. We have a team available to give you the best support in your next real estate investment.
Contact us!
Energy Rating: D
#ref:27419
1.800.000 €
26 days ago imovirtual.com
View property
