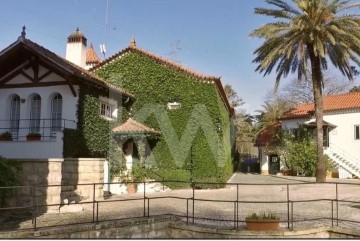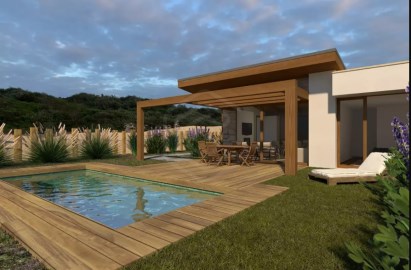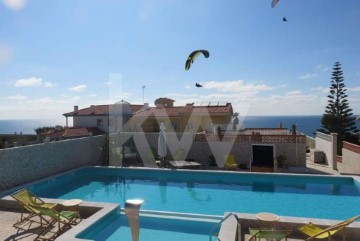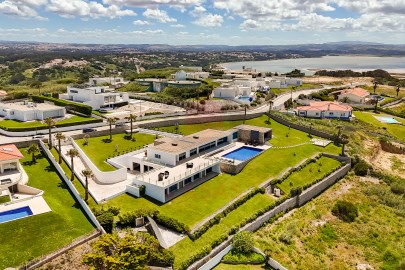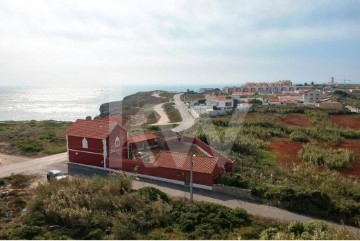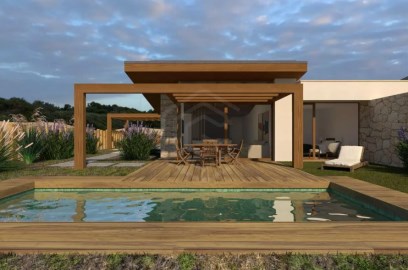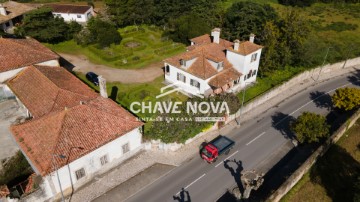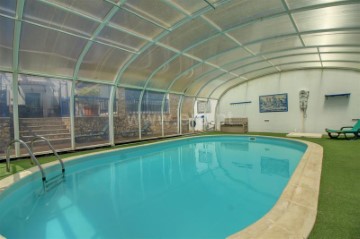Country homes 6 Bedrooms in Leiria, Pousos, Barreira e Cortes
Leiria, Pousos, Barreira e Cortes, Leiria, Leiria
6 bedrooms
2 bathrooms
1,500 m²
Na maravilhosa região de Leiria, junto do rio Lis, encontra-se uma quinta única, a Quinta de Santo António do Freixo, perfeitamente concebida para oferecer uma experiência turística única e inesquecível. Situada a 8 Km do centro da cidade de Leiria, com uma área global de aproximadamente 7 hectares, o conjunto arquitetónico central que a compõe totaliza 1639 m2 de área coberta e está envolto num ambiente bucólico natural onde pontuam múltiplos espaços ajardinados, uma cuidada vegetação verdejante, alguns detalhes arquitetónicos interessantes em todo o espaço e o encanto do rio Lis.Pertencendo originariamente à família do poeta e médico Américo Cortez Pinto, são conhecidos registos oficiais datados do séc. XVIII. Adquirida em 1983 veio a ser transformada numa quinta turística vocacionada para receber eventos, sendo esta a sua principal atividade desde o ano de 1998.
O conjunto arquitetónico é o resultado de 2 séculos de história e cuidadas transformações onde se insere:
- A Casa Principal, recuperada nos anos 80, foi construída praticamente em cima do rio, junto à cascata, (açude) e é composta por 2 pisos divididos por 7 assoalhadas. Da deslumbrante varanda exterior, podemos contemplar uma vista única para o jardim clássico francês de origem secular e para o rio Lis.
- A antiga adega, convertida recentemente num segundo salão de eventos, possui ainda os antigos lagares em pedra e destaca-se por estar totalmente coberta por uma densa e verdejante trepadeira.
- Junto da adega, existem infraestruturas de suporte como duas arrecadações, balneários e outras infraestruturas como câmaras frigorificas, cozinha industrial, copa e casa das máquinas. A casa dos caseiros é contigua.
- Um pátio central que dá acesso à casa principal, à antiga adega e a uma pequena moradia de turismo rural. O acesso ao espaço dos eventos é feito pela ponte central.
- O salão de eventos, de uma arquitetura singular, foi a última construção edificada na quinta e está completamente integrado no ambiente paisagístico. Com total cobertura lateral em vidro, possibilita a quem esteja no seu interior uma vista envolvente sobre o exterior onde pontuam os cuidados espaços ajardinados. - Antigos edifícios agrícolas, que foram transformados como infraestruturas de apoio à atividade na realização de eventos. Junto dos jardins existe também um extenso e cuidado relvado. Características específicasQuinta com 7haTerreno Urbano com 90.000 m2Moradia com 1.513m² área bruta privadaT62 casas de banhoClasse energética A+
ENGLISHIn the stunning region of Leiria, next to the River Lis, there is a unique farm, Quinta de Santo António do Freixo, perfectly designed to offer a unique and unforgettable tourist experience.Located 8 km from the center of Leiria, with an overall area of approximately 7 hectares, the central architectural complex that comprises it totals 1639 m2 of covered area and is surrounded by a natural bucolic environment featuring multiple garden spaces and careful green vegetation. , some interesting architectural details throughout the space and the charm of the Lis River.Originally belonging to the family of the poet and doctor Américo Cortez Pinto, official records dating from the 19th century are known. XVIII. Acquired in 1983, it was transformed into a tourist farm dedicated to hosting events, this being its main activity since 1998.The architectural complex is the result of 2 centuries of history and careful transformations, which includes:- The Main House, restored in the 80s, was built practically on the river, next to the waterfall (dam) and consists of 2 floors divided by 7 rooms. From the stunning outdoor balcony, we can enjoy a unique view of the classical French garden of secular origin and the River Lis.- The old wine cellar, recently converted into a second event hall, still has the old stone wine presses and stands out for being completely covered in dense, green vines.- Next to the cellar, there are support infrastructures such as two storage rooms, changing rooms and other infrastructures such as cold rooms, industrial kitchen, pantry and engine room. The caretakers' house is adjacent.- A central courtyard that gives access to the main house, the old wine cellar and a small rural tourism house. Access to the event space is via the central bridge.- The events hall, with a unique architecture, was the last building built on the farm and is completely integrated into the landscape environment. With full glass side coverage, it gives anyone inside an immersive view of the outside where the well-kept garden spaces are highlighted.- Former agricultural buildings, which were transformed as infrastructures to support the activity of holding events.Next to the gardens there is also an extensive and well-kept lawn.Specific features Farm with 7ha Urban land with 90.000 m2 House with 1,513m² gross private area T6 2 bathrooms Energy class A+
Características:
Características Exteriores - Condomínio Fechado; Jardim; Parqueamento;
Características Gerais - Remodelado; Despensa;
Outros Equipamentos - Alarme de segurança; Depósito de água; Máquina de lavar louça; Secador de roupa; Frigorífico; Micro-ondas; Máquina de lavar roupa;
Vistas - Vista lago; Vista montanha; Vista jardim; Vista campo de golfe; Vista campo; Vista rio;
Outras características - Garagem; Varanda; Cozinha Equipada; Arrecadação; Moradia; Ar Condicionado;
#ref:2001010-225
3.850.000 €
20 h 44 minutes ago supercasa.pt
View property
