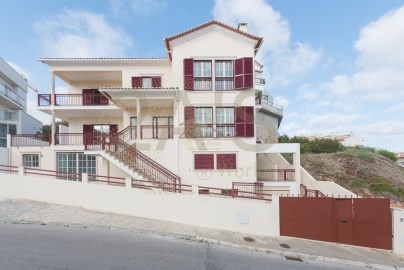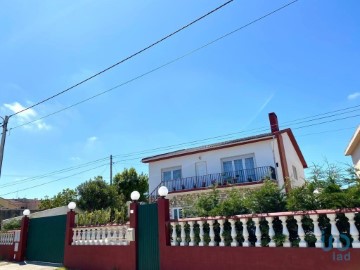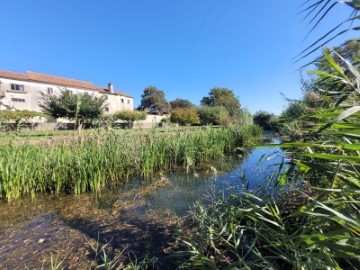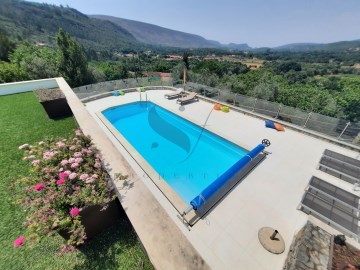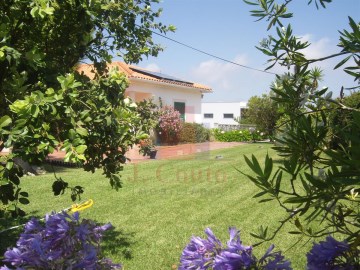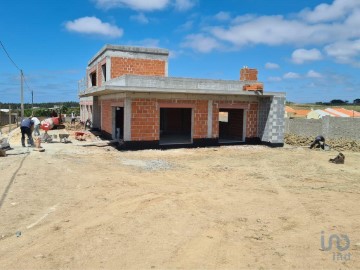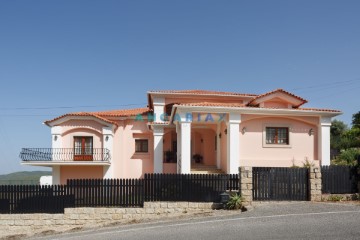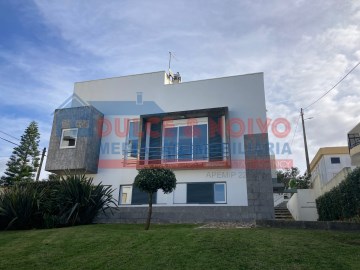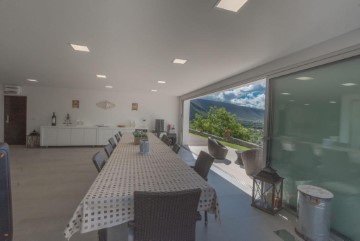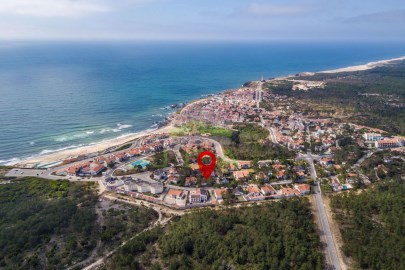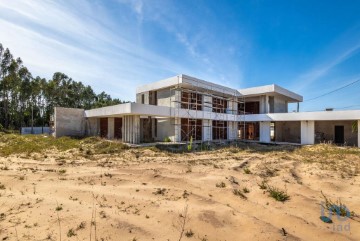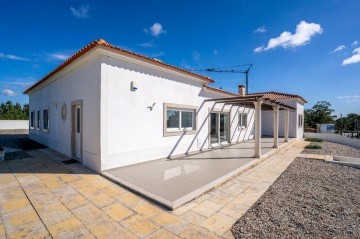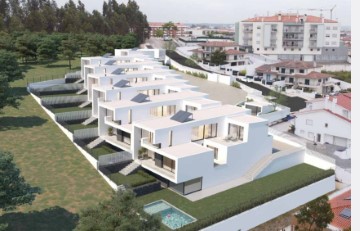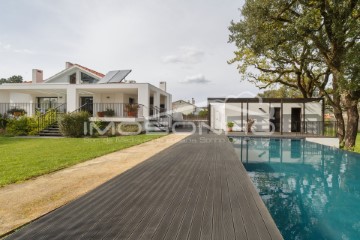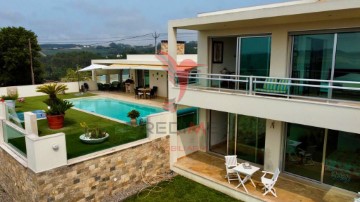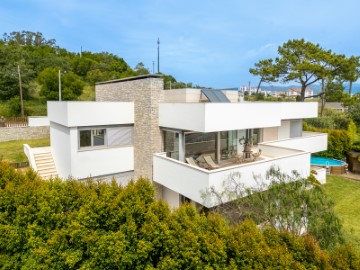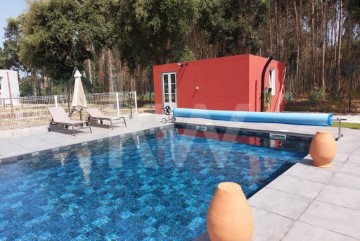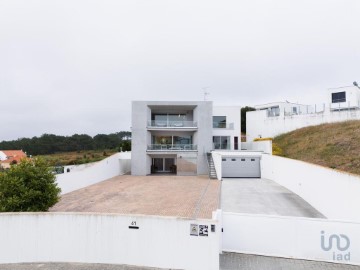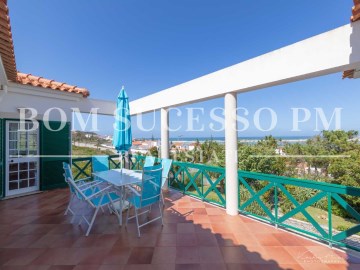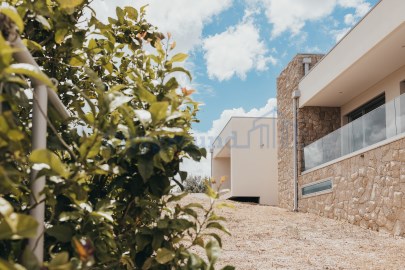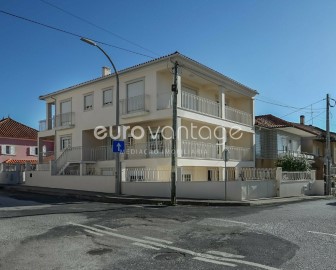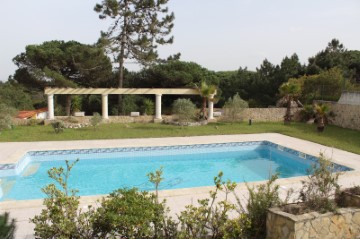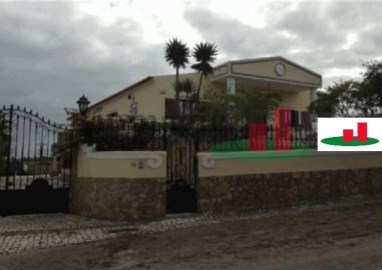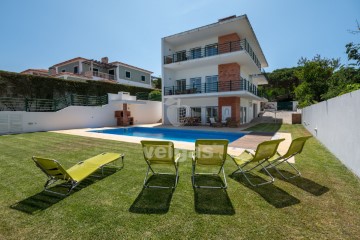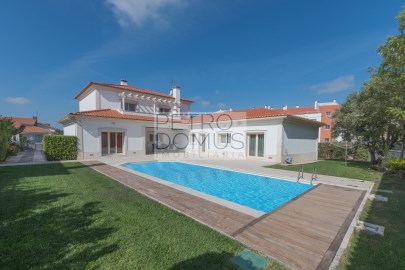House 6 Bedrooms in Carvalhal
Carvalhal, Bombarral, Leiria
6 bedrooms
5 bathrooms
322 m²
Duas Moradias totalmente remodeladas com área de construção totalizam área útil de 322m2, inseridas num lote de terreno com 1620m2.Casa 1 2 Quartos (18,16 m2), 1 Quarto suite Duche italiana (22m2) Sala de Jantar com recuperador (30m2) Cozinha totalmente equipada Azul (13m2) WC Banheira (6m2) Termoacumulador solar 200lt
Casa 2 3 quartos Suite (24,24,28) Sala de Jantar + Cozinha equipada Vermelha (75m2) Casa de banho (9m2) Termoacumulador solar 300lt
No exterior das moradias encontramos um Alpendre com churrasqueira e forno a lenha tipico português e outro Alpendre espaço descanso leitura. Estacionamento para 4 carros 2 entradas diferentes com portões automáticos anexo Lavandaria (15m2) Churrasqueira Tenda Militar (60m2) anexo com máquinas de apoio ao jardim (15m2) Piscina Agua Salgada (5m2 *10m2)
Ainda no exterior encontramos 1 casa de banho, e várias zonas de convívio com vista para a serra Montejunto e para pomares que embelezam a aldeia Painéis fotovoltaico, painéis solares, Aquecimento Central em ambas moradias por pallets, Alarme, cozinhas equipadasA moradia estará integrada numa zona que oferece um conjunto de soluções de habitação, comércio e serviços, regido por critérios de qualidade e contemporaneidade. Muito próximas da cidade do Bombarral. A 40 minutos de Lisboa e 5 mins da A8, a residência encontra-se, ainda, a 10min do Castelo medieval de Óbidos, vila várias vezes considerada a mais bonita de Portugal, a 12min das Caldas da Rainha (uma das capitais das artes), 40 minutos de Santarem e a 20min de Peniche e das suas praias ideais para a prática de surf. mas com toda a tranquilidade necessária para vivência dos dias de hoje! Ideal para Viver ou refugio de ferias ou rentabilidade em Alojamento Local.!!! Pontos de interesse como o Santuário do Bom Jesus do Carvalhal, a Praia do Baleal, a Praia de São Martinho do Porto, a Praia da Foz do Arelho, a Praia da Nazaré, o Mosteiro de Alcobaça, a Praia de Peniche, a Praia de Porto Novo, o Porto de Nazaré, a Praia da Consolação, a Lagoa de Óbidos, a Praia de Santa Cruz, a Praia dos Supertubos, o Cabo Carvoeiro, o Parque Natural das Serras de Aire e Candeeiros, o Grande Mercado Medieval de Óbidos, as Salinas naturais de Rio Maior, a Serra de Montejunto, o Parque Dom Carlos I, a Praia da Almagreira e muito mais. Feira do Vinho e da Pêra Rocha, realiza-se no mês de agosto.
A zona é servida por excelentes acessibilidades e proximidade a diversos serviços, áreas comerciais, escolas e equipamentos de saúde, tais como:Escolas e Universidade nas Caldas da Rainha Zonas de Lazer e desporto Centros Empresariais Saúde: Hospital das Caldas da Rainha, Centro de Saúde, Farmácia, Centro Veterinário; Comércio e serviços diversos: Bancos, CTT, Polícia, Igrejas;
Esta zona beneficia de excelentes acessos às principais redes rodoviárias, A8 e A15 a poucos minutos de Santarém
Marque já a sua visita e venha apaixonar-se pela sua nova casa!Conte com a nossa ajuda para aprovar o seu financiamento.Contacte-nos para mais informações.Gostou da apresentação que fazemos deste imóvel? Podemos fazer o mesmo pelo seu. Contacte-nos!*** Na KW Portugal acreditamos na partilha como uma forma de prestar o melhor serviço ao cliente e por isso se é profissional do sector e tem um cliente comprador qualificado, contacte-me e agende a sua visita!.
Características:
Características Exteriores - Barbeque; Jardim; Parqueamento; Piscina exterior; Terraço/Deck;
Características Interiores - Hall de entrada; Lareira; Mobilado; Electrodomésticos embutidos; Casa de Banho da Suite; Closet; Roupeiros; Lavandaria; Deck;
Características Gerais - Remodelado; Despensa; Portão eléctrico;
Orientação - Nascente; Poente;
Outros Equipamentos - Aquecimento central; Painéis Solares; Máquina de lavar louça; Frigorífico; Micro-ondas; Máquina de lavar roupa;
Vistas - Vista montanha; Vista jardim; Vista campo;
Outras características - Garagem; Cozinha Equipada; Suite; Moradia;
#ref:1207-2843
785.000 €
22 days ago supercasa.pt
View property
