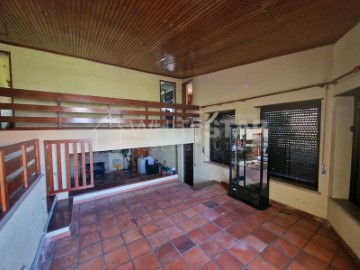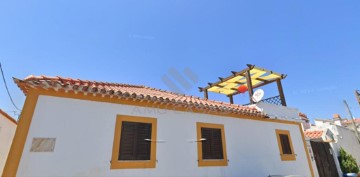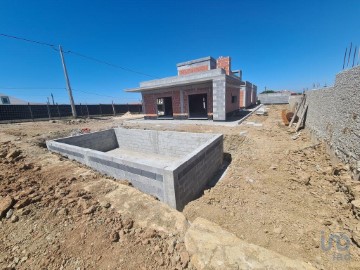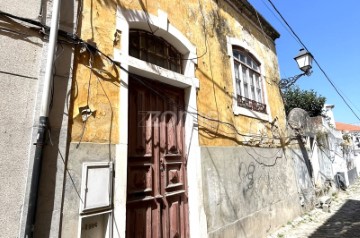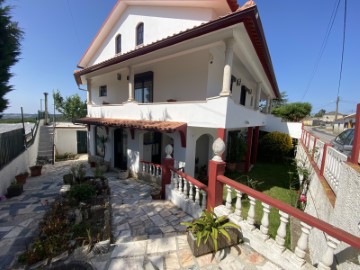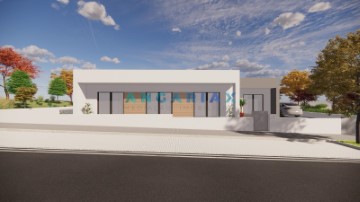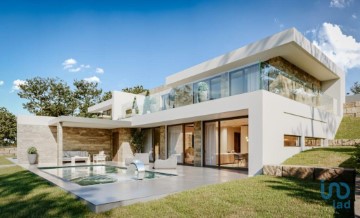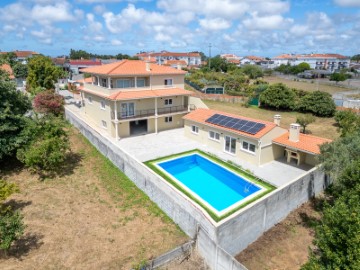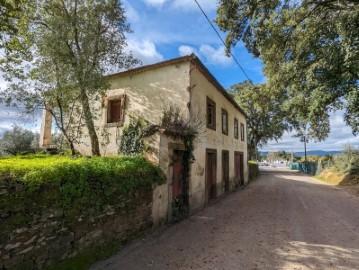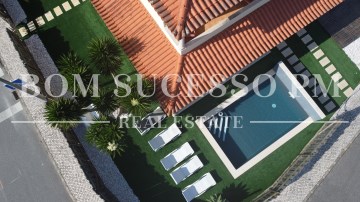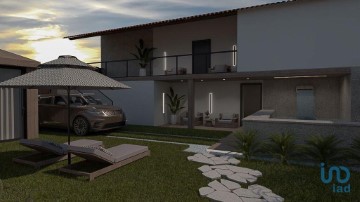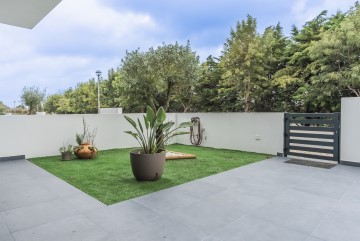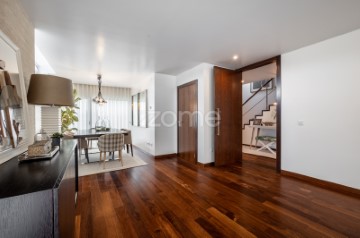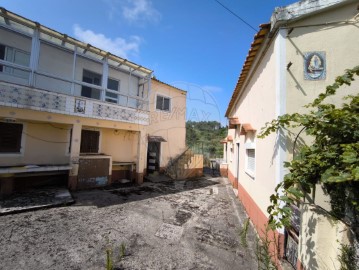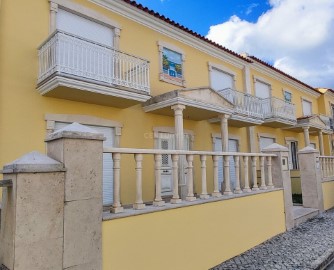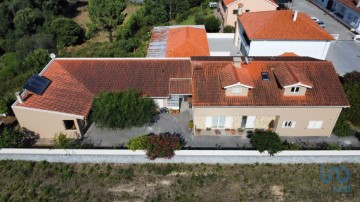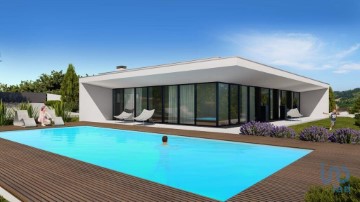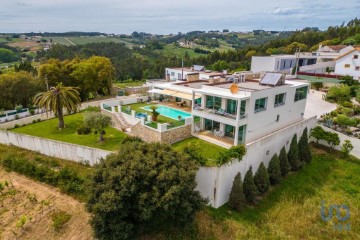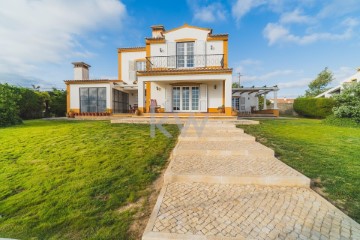House 3 Bedrooms in Alvados e Alcaria
Alvados e Alcaria, Porto de Mós, Leiria
3 bedrooms
3 bathrooms
271 m²
One-storey 3-bedroom villa, with contemporary architecture, 84 m2 swimming pool with salt treatment, located on a 1,522 m2 walled plot, with a stunning view over the mountains, located between the mountains and the sea.
I present you an unmissable opportunity - Luxury 3 bedroom Villa with 84m2 saltwater pool, jacuzzi under pergola, low maintenance garden, parking, in a 1,522m2 walled plot, accessible to people with reduced mobility, overlooking the greenery of the montes, exclusivity between the mountain and the sea, ideal for those looking for privacy, comfort and sophistication.
Offering 3 spacious bedrooms with built-in wardrobes, providing ample space and organization, 3 complete bathrooms with spacious tempered glass shower cabin and mirrors with LED lights, where good taste combines with practicality and a simple but elegant lifestyle.
The open space kitchen is one of the 3 distinct but complementary spaces in the social area: it is modern, fully equipped, with a central island, perfect for family moments while preparing meals or simply drinking wine.
The adjoining dining room is spacious and cozy enough to welcome the whole family for a relaxed meal. Next, the living room has a sofa with a chaise longue with space for everyone, an elegant suspended stove, ideal for warming up your evenings while natural light or the last rays of sunlight of the day enter through the huge balconies with view of the pool, garden and stunning and unique views of the hills and green valleys that can be seen up close.
One-storey 3-bedroom villa, with contemporary architecture, 84 m2 swimming pool with salt treatment, located on a 1,522 m2 walled plot, with a stunning view over the mountains, located between the mountains and the sea.
I present you an unmissable opportunity - Luxury 3 bedroom Villa with 84m2 saltwater pool, jacuzzi under pergola, low maintenance garden, parking, in a 1,522m2 walled plot, accessible to people with reduced mobility, overlooking the greenery of the montes, exclusivity between the mountain and the sea, ideal for those looking for privacy, comfort and sophistication.
Offering 3 spacious bedrooms with built-in wardrobes, providing ample space and organization, 3 complete bathrooms with spacious tempered glass shower cabin and mirrors with LED lights, where good taste combines with practicality and a simple but elegant lifestyle.
The open space kitchen is one of the 3 distinct but complementary spaces in the social area: it is modern, fully equipped, with a central island, perfect for family moments while preparing meals or simply drinking wine.
The adjoining dining room is spacious and cozy enough to welcome the whole family for a relaxed meal. Next, the living room has a sofa with a chaise longue with space for everyone, an elegant suspended stove, ideal for warming up your evenings while natural light or the last rays of sunlight of the day enter through the huge balconies with view of the pool, garden and stunning and unique views of the hills and green valleys that can be seen up close.
#ref: 124456
750.000 €
6 days ago supercasa.pt
View property
