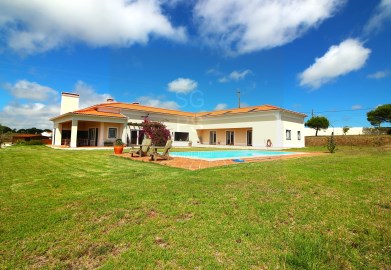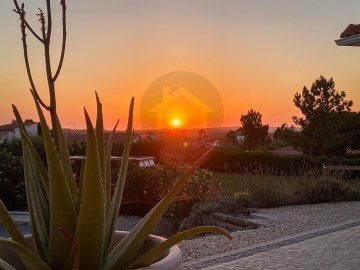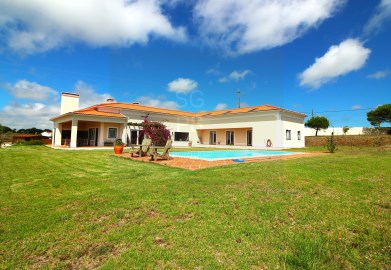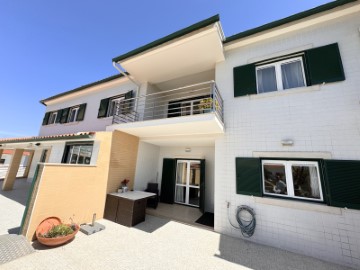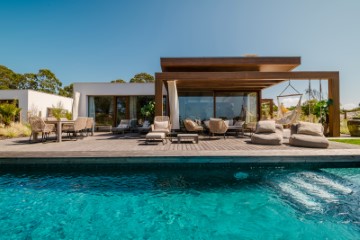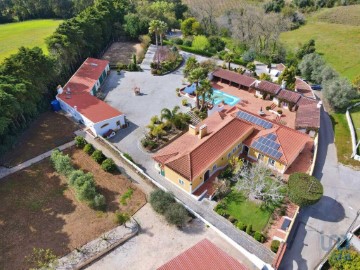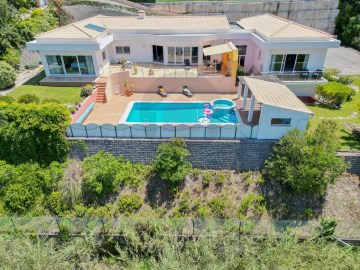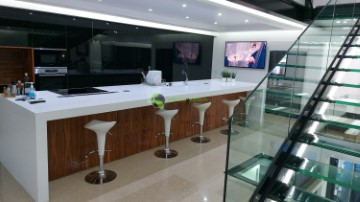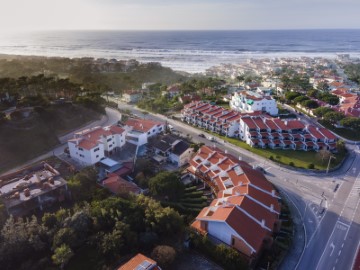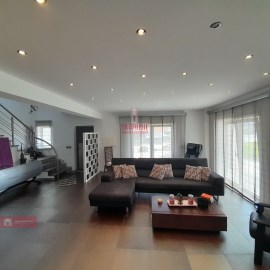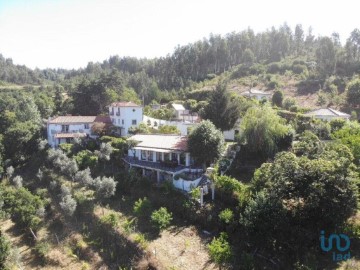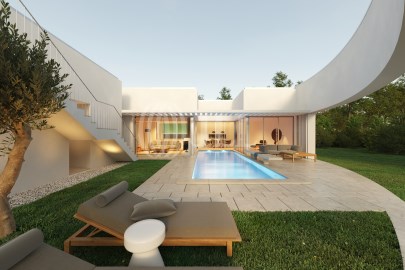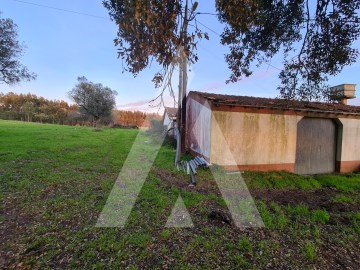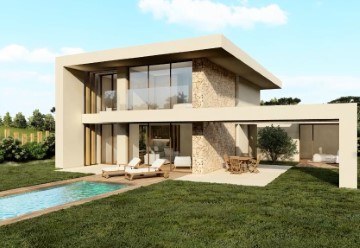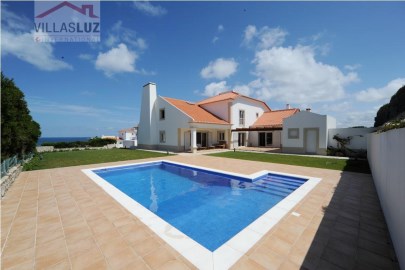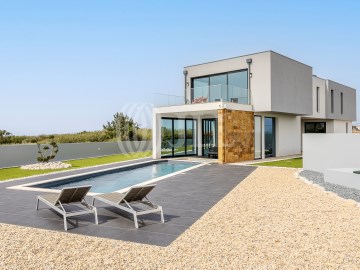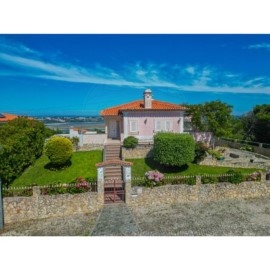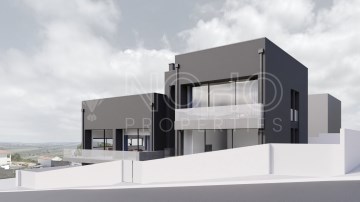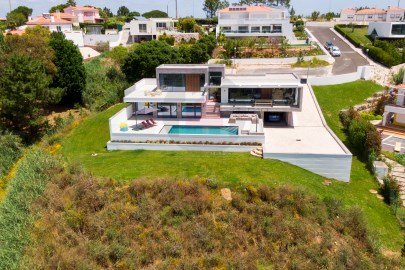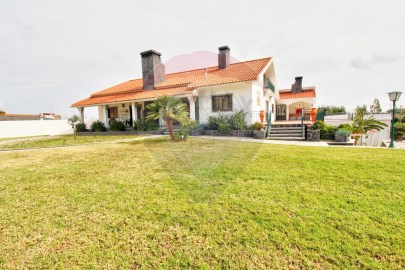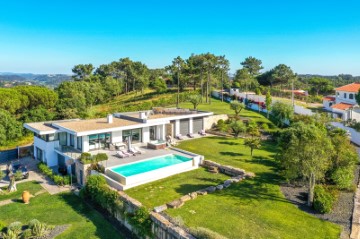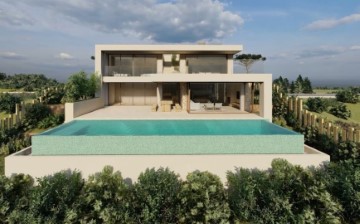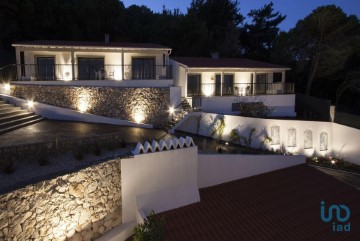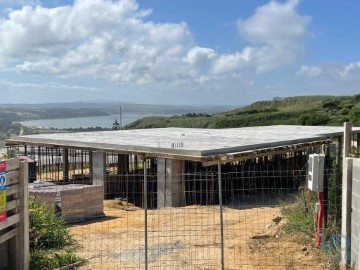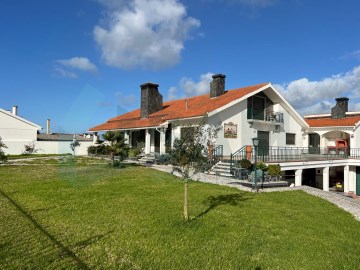House 5 Bedrooms in Nadadouro
Nadadouro, Caldas da Rainha, Leiria
5 bedrooms
6 bathrooms
422 m²
This house, of Portuguese architecture and built with top quality materials, offers a space where each room is spacious, providing an environment of freedom to breathe, think and live.
At the heart of the property, there is a central courtyard that serves as a link to all the main areas of the house: bedrooms, living room, laundry room, kitchen and living room. The patio, facing south, has covered areas that protect from rain and block northerly winds. An imposing staircase leads to the pool, garden and parking area.
This is a fantastic family home, equally suitable for a small B&B or for setting up an independent business. The property, with a total area of 3344 m2, is completely walled, guaranteeing privacy and security, and is also ideal for those who have pets.
Comprising 4 en-suite bedrooms, an extra bathroom in the garage and a guest bathroom, this house is a perfect combination of elegance and functionality.
Ground floor
Upon entering the property, you are welcomed by a spacious 15 m² entrance hall, which gives access to a room ideal for an office. From the hall, you can access the south wing, where you will find two large en-suite bedrooms (21 m² each bedroom and 8 m² each bathroom), both with direct access to the central courtyard.
From the hall, you can also access an impressive 66 m² living room, equipped with two large double glass doors that open onto the central patio. From the living room, a staircase leads to the first floor.
The ground floor also includes a laundry room, a guest bathroom and a fully equipped kitchen measuring 31 m². Adjacent to the kitchen, there is a pantry, which can also be used as a second office.
Attached to the kitchen, there is a large living/dining room measuring 35 m². This room features an entire wall of windows, offering lots of natural light, garden views and spectacular sunsets. For winter nights, the space is heated by a pellet stove, providing a cozy atmosphere.
First floor
The first floor is accessed by a majestic marble staircase that leads from the living room. At the top of the stairs, there is a large hallway that serves as a reading, music or rest room, with access to a large terrace with panoramic views over the garden, the valley and the hills of the Atlantic coast.
This floor includes a spacious suite and a luxurious master suite (44 m² + 15 m² bathroom), which features a private terrace, perfect for sunbathing or stargazing.
Garage and basement
The garage, measuring an impressive 89 m², is accessible both from the living room via stairs and from the property's automatic gate entrance. This garage comfortably accommodates 3 to 4 cars and includes space for a workshop.
In the basement, starting from the stairs in the living room, there is a 46 m² storage area, equipped with several cupboards and ideal for hobbies. This storage area is directly connected to the garage and can be expanded to the large additional basement.
The property also has two cellars accessible from the garden or entrance. One of these basements houses all the technical equipment (pool pump, heat pump, boiler, etc.), while the second can be used as another storage area and contains a second water heater.
General characteristics
- Central vacuum
- Central heating via heat pump
- Water heating with two heat pumps and solar boiler
- New photovoltaic solar panels, with a capacity of up to 4.4 kW
- Automatic gate giving access to the garage and parking spaces
- High quality floors, with top tiles and solid wood in the rooms
- Garden and surrounding areas are easy to maintain
Garden
The surrounding wall is decorated with plants, trees and shrubs, including olive trees. The garden requires little maintenance, only allowing you to harvest the fruits of the various fruit trees, orange and lemon trees. The automatic irrigation system meets the needs of the fruit trees. There is also a full size pétanque field with gravel and in the far corner of the garden you will find irrigated and elevated trays to grow vegetables.
Pool
The property has a large 10x4 meter swimming pool, equipped with a jet stream system for swimming training. The pool is heated by a thermal cover and/or a heat pump. Next to the pool, there is a spacious bench with a pergola, perfect for relaxing.
Come and discover the charm and beauty of your future home on the Silver Coast!
#ref:TOP2603
1.100.000 €
18 h 25 minutes ago supercasa.pt
View property
