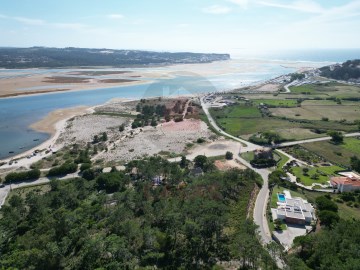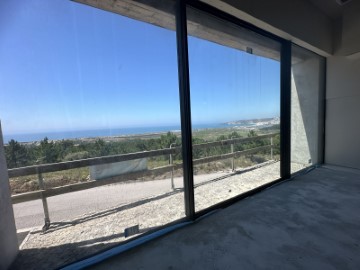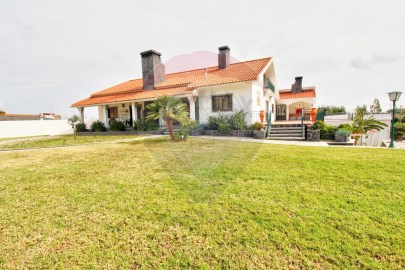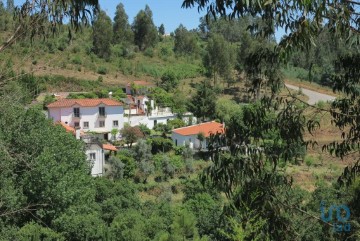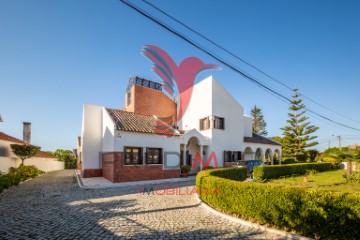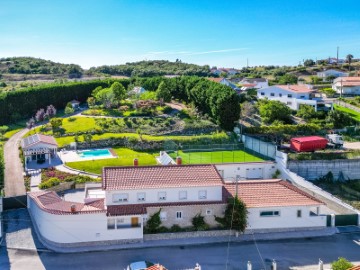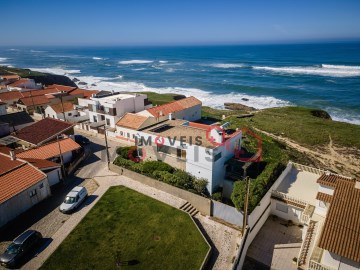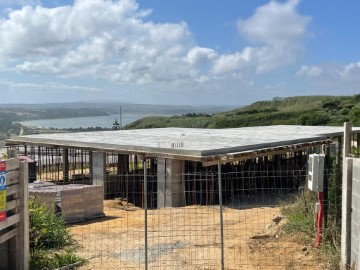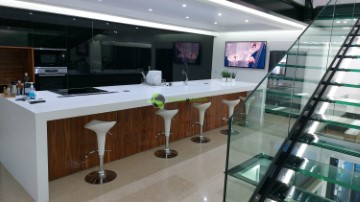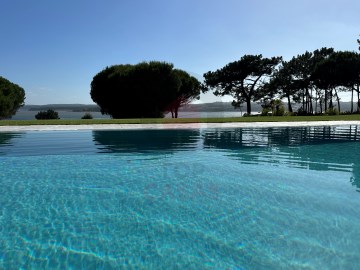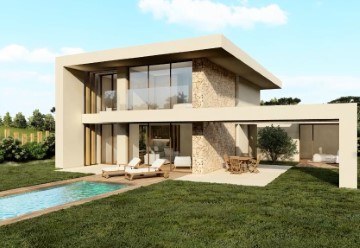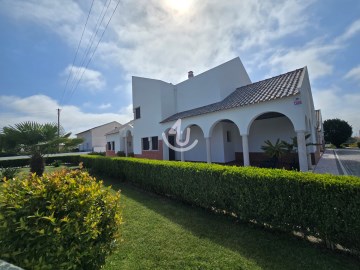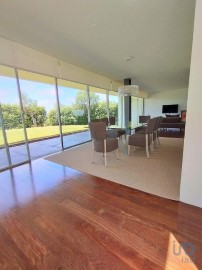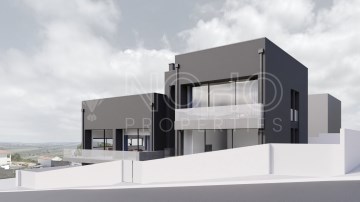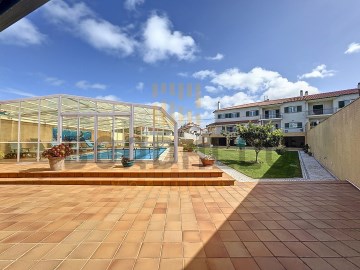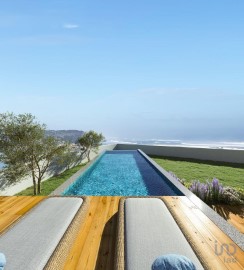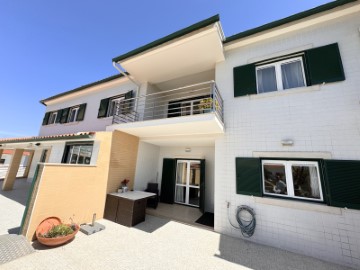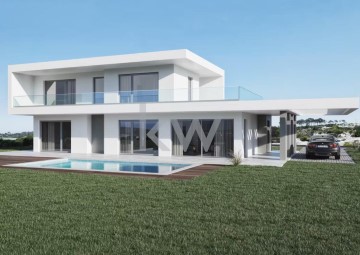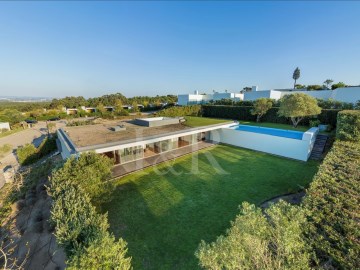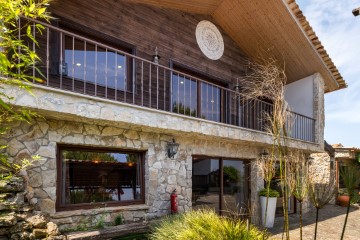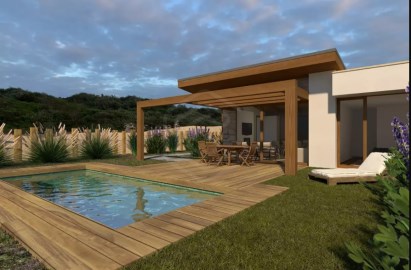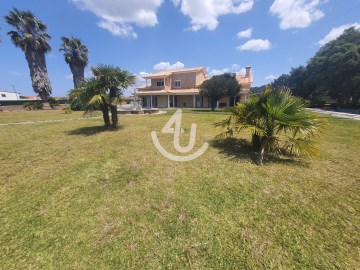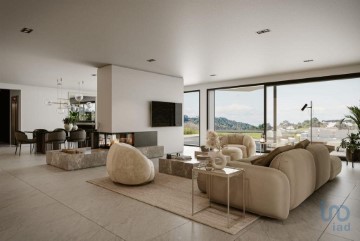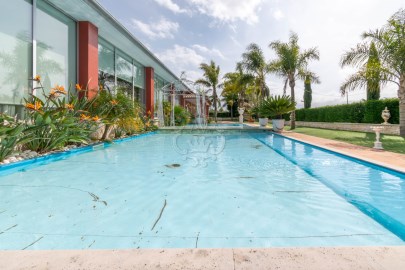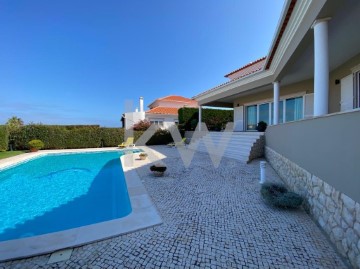House 4 Bedrooms in Nadadouro
Nadadouro, Caldas da Rainha, Leiria
4 bedrooms
5 bathrooms
300 m²
This exquisite four-bedroom contemporary-style villa is a true masterpiece of precision design, located just a few steps from the stunning Óbidos Lagoon. This exceptional property blends modern aesthetics with high-quality finishes, creating a dream home that epitomizes luxury and comfort and presents a distinct opportunity to reside in complete privacy. The location is superbfirst line to the lagoon yet close to all amenities.
When entering the house, you are welcomed to an open-plan concept living and dining room seamlessly connected to a modern, fully equipped kitchen with the highest standard of appliances. The amazing outside area includes a unique overflow swimming pool with a counter-current jet stream for swimming and hydromassage; the latter, conveniently located in front of the living room area, offers a delightful experience for whoever uses the property, boosting a magnificent view combining the pool and the lagoon, which is completely breathtaking!
The villa offers four spacious bedrooms, each with an en-suite bathroom, built-in wardrobes, and elegant French doors that open directly to the outer spaces. They all offer beautiful views of the gardens, created with an impressive garden concept. From two of them, including the generous master bedroom, the view opens over a dry garden directly to the lagoon.
The exterior of the villa is equally impressive, featuring a vast, meticulously created garden. Lush vegetation, manicured lawns, and a variety of trees and shrubs create a tranquil and relaxing atmosphere. Well-defined paths, sitting places, and decorative elements add a special charm to these inviting spaces, perfect for peaceful strolls where you can enjoy a maximum of privacy or quiet contemplation.
The huge rooftop terrace provides spectacular panoramic views of the lagoon and its surroundings as well, making it an ideal spot for relaxation, socializing, and enjoying nature at its best.
Adding to the villa's extraordinary appeal is a fully equipped basement dedicated to wellness and entertainment. It features a rejuvenating sauna, a comprehensive games room, a private gym, and an additional living room, all designed to offer unparalleled comfort and luxury.
The villa also boasts a completely new state-of-the-art home heating system and photovoltaic panels, ensuring eco-friendliness and significant savings on electricity bills. The property comes with three heat pumps, underfloor heating and cooling in all rooms on the ground floor (smart home automation), a solar system with a battery, an automatic irrigation system, and an auto mower system.
The meticulous attention to detail from the owners is evident in every aspect of this property, reflecting their commitment to quality and excellence. This villa represents a unique opportunity for those seeking a sophisticated and tranquil lifestyle in Portugal.
We kindly invite you to schedule a visit to discover every detail of this magnificent villa and experience the true meaning of comfort and quality of life.
Don't miss the chance to make this extraordinary house your new home!
About the location!
Situated in a prime location, this property benefits from its proximity to the picturesque Óbidos Lagoon and the beautiful beach of Foz do Arelho. These renowned spots are ideal for various water activities such as swimming, surfing, windsurfing, stand-up paddling, kitesurfing, and foiling, offering families delightful moments and breathtaking landscapes.
Additionally, within just 15 to 20 minutes, residents can explore the historic medieval town of Óbidos, the spa town of Caldas da Rainha, or the charming fishing village of Peniche.
For avid golf enthusiasts, the property is conveniently located within a 25-minute drive of four of the country's top golf courses and luxury resorts. Among them are the prestigious Royal Óbidos Spa & Golf Resort, West Cliffs Ocean and Golf Resort, Bom Sucesso Golf Resort, and Praia d'El Rey Golf & Beach Resort.
Also about 20 minutes away, the beaches of the coast of Peniche will offer you world-class surf waves in famous locations such as Baleal or Super Tubos, where the Rip Curl Surf competition takes place every year.
The famous and traditional town of Nazaré is very close by, where you can experience the culture and see the gigantic waves.
Ericeira, Sintra, and Cascais are amazing locations that are so close by that you can go for a day out and have an additional feel of the Portuguese culture.
And for those craving city life, Lisbon is a mere 50-minute drive away!
This property is located in an area that will allow you to fully experience the Portuguese culture and lifestyle!
#ref:TOP2582
2.200.000 €
24 days ago supercasa.pt
View property
