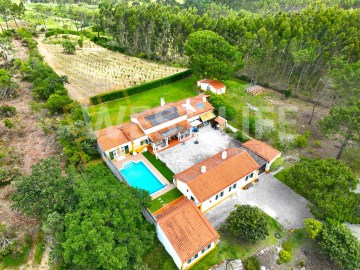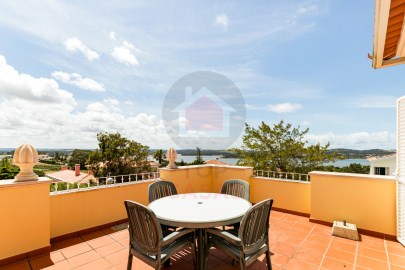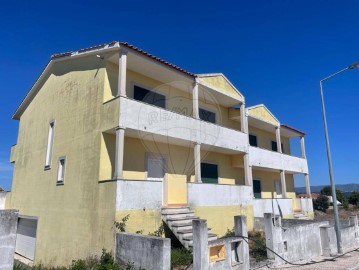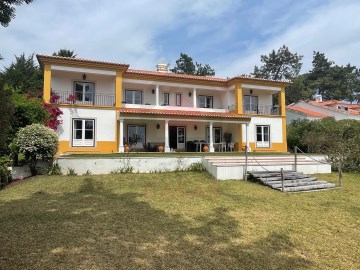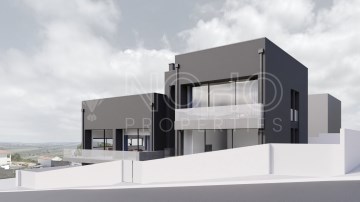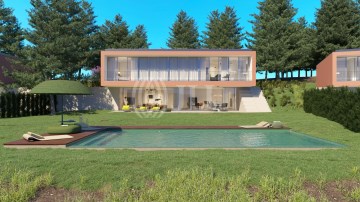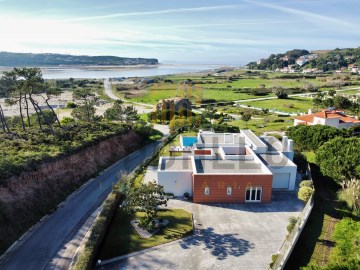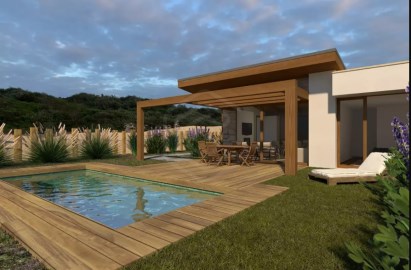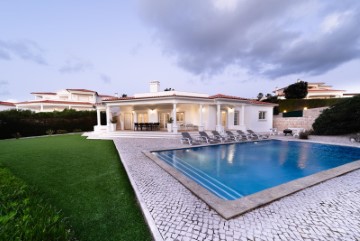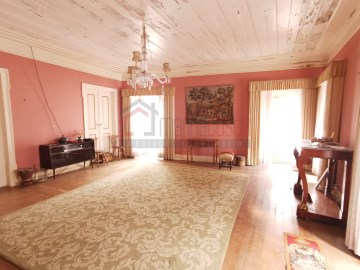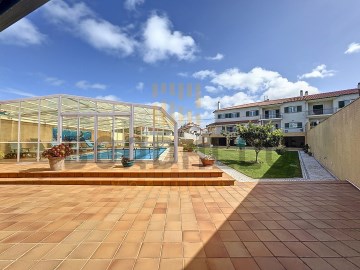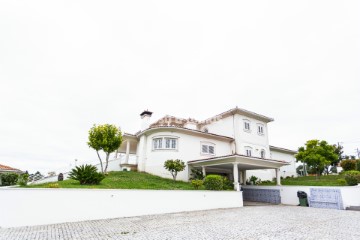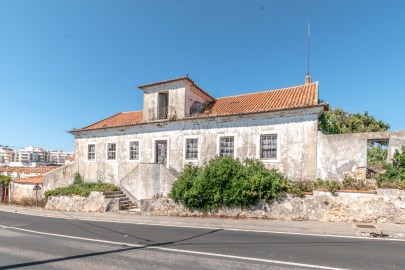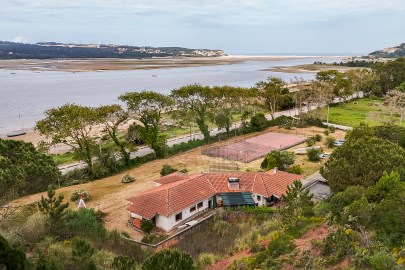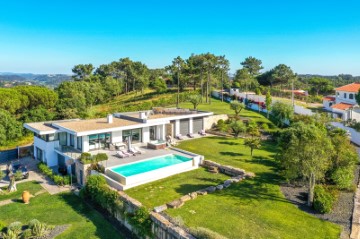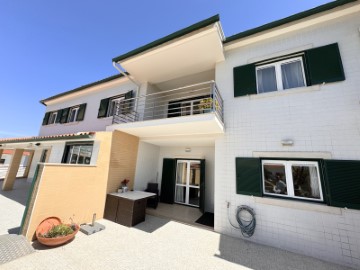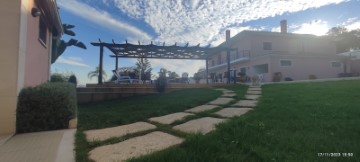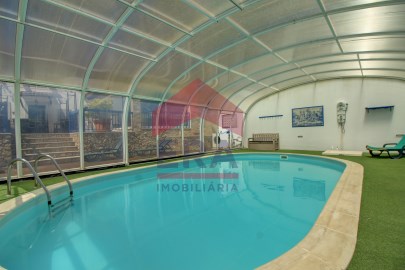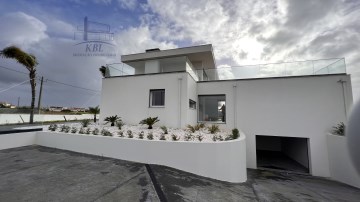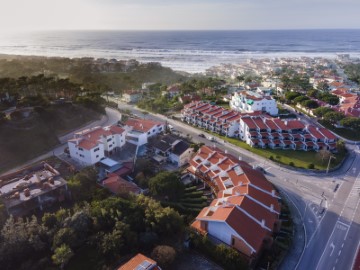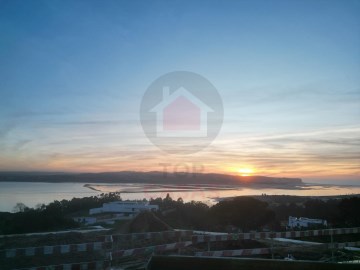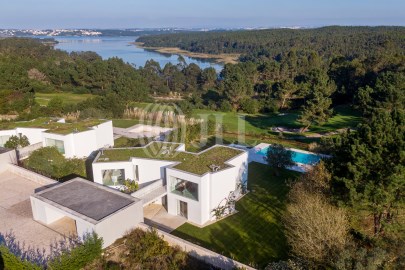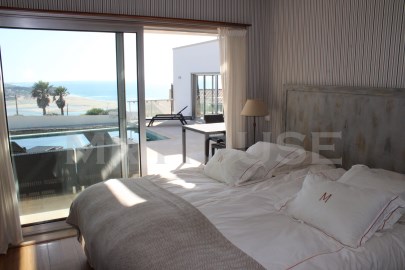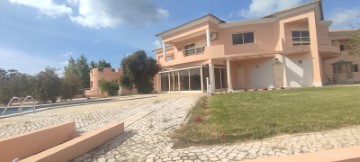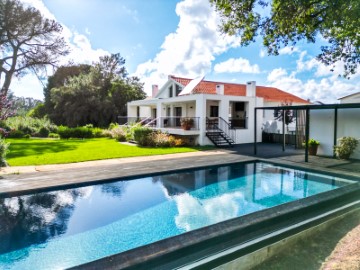House 7 Bedrooms in São Martinho do Porto
São Martinho do Porto, Alcobaça, Leiria
7 bedrooms
6 bathrooms
730 m²
Excelente oportunidade no edifício Colmeias em São Martinho do Porto.
Moradia T4 - Apartamento T3 - Restaurante
Moradia T4:
Hall de entrada, cozinha equipada (fogão, forno e grelhador, máquina de lavar roupa, micro-ondas, frigorífico), sala das máquinas, sala de estar com lareira de pelets, 1 WC de serviço e 4 quartos com roupeiro, sendo um deles uma suite com varanda.
Tem aquecimento central com caldeira Vaillant, som ambiente, todas as janelas são de alumínio e pode contar com um excelente jardim, piscina com cobertura, uma churrasqueira e quarto exterior de apoio com WC. Uma garagem com capacidade para 6 carros.
Apartamento T3:
Hall de entrada, cozinha equipada, sala de estar com varanda, 3 quartos com roupeiros, um deles suites com varanda e um WC.
Restaurante:
Um restaurante equipado e composto por uma sala de refeições, dois WC, um quarto de apoio com WC de serviço.
Tem vários materiais disponíveis, como: balcão, grelhador, fogão industrial, exaustores, esquentador, frigorifico, micro-ondas, arcas, vitrines refrigeradoras, mesas, cadeiras, etc.
Uma oportunidade imperdível numa zona de eleição em São Martinho do Porto. Fica a 5 minutos a pé da maravilhosa baía e apenas a 5 minutos de carro da autoestrada A8 Caldas/Lisboa, a 10 minutos da Nazaré e Foz do Arelho.
Aqui vai encontrar um espaço perfeito para investir, morar ou até rentabilizar.
Estes artigos estão inseridos num condomínio privado, numa zona calma e de excelente construção, muito bem conservados e com acabamentos de excelente qualidade.
A moradia tem dois andares, o rés do chão destina-se à zona de convívio, composta por cozinha, sala de estar com áreas muito generosas e mais uma divisão que pode ser um quarto ou um escritório.
Tem acesso ao jardim e piscina, onde pode desfrutar de um espaço fantástico e que apela ao lazer, à descontração e ao convívio.
No piso superior estão os quartos, um WC de apoio e uma varanda com uma vista deslumbrante para a baía de São Martinho do Porto.
O apartamento segue o design da moradia, com espaços amplos e de grande conforto.
Conta, ainda, com o restaurante totalmente equipado, bastante agradável e com muito equipamento já disponível. Este espaço pode ser facilmente rentabilizado para negócio próprio ou arrendamento. Contudo, existe a hipótese de ser alterado para habitação.
Não deixe de visitar esta excelente oportunidade e conhecer o espaço que vai mudar a sua vida. Se o seu sonho é viver numa zona de praia, usufruir da vida na bela baía de São Martinho do Porto, viver numa casa com todo o conforto, privacidade e várias comodidades, esta é a sua casa! Contacte-nos para uma visita.
#ref:CAS_28
1.150.000 €
22 days ago supercasa.pt
View property
