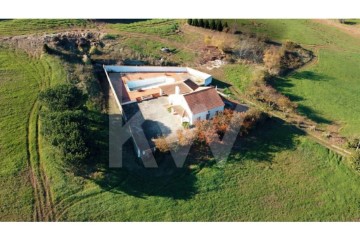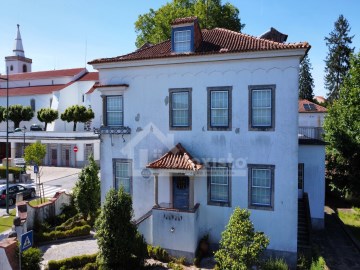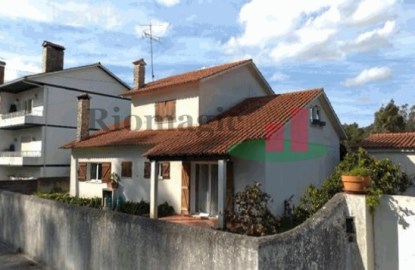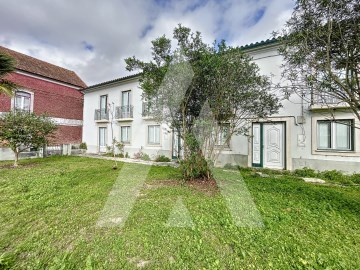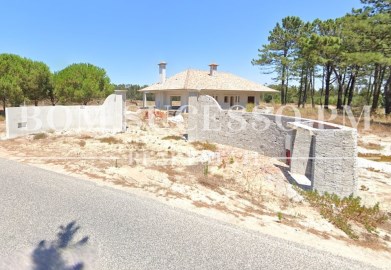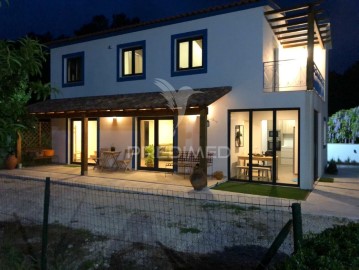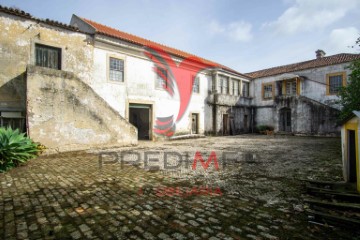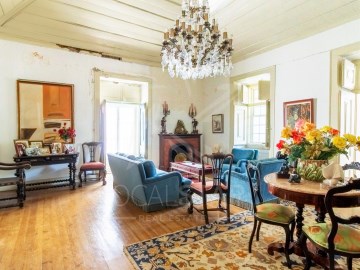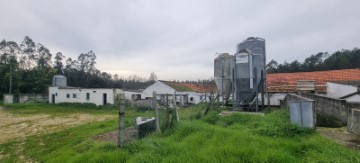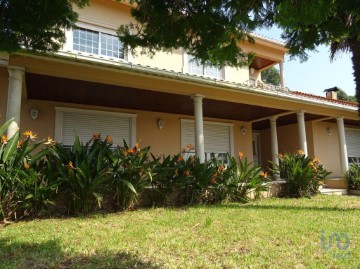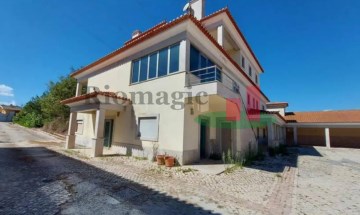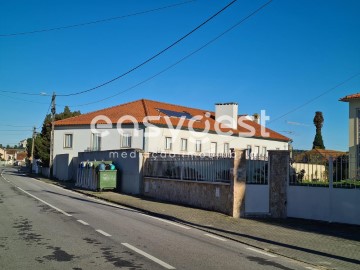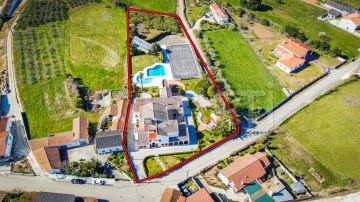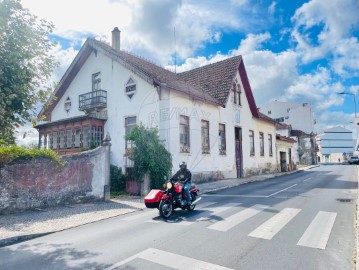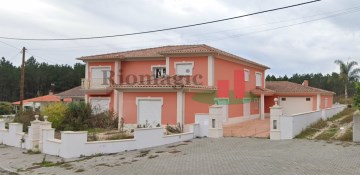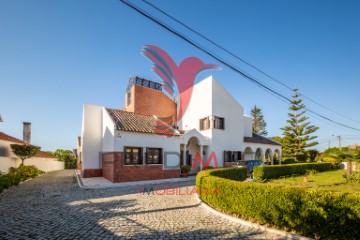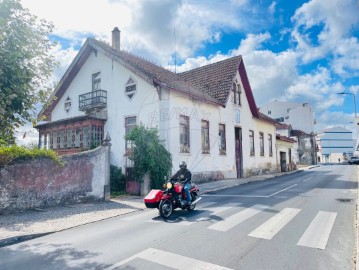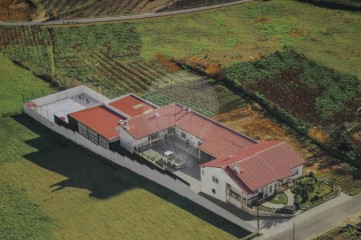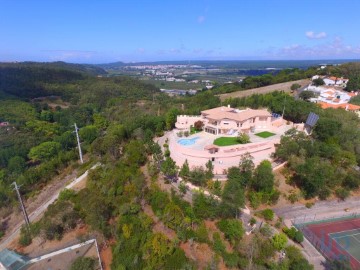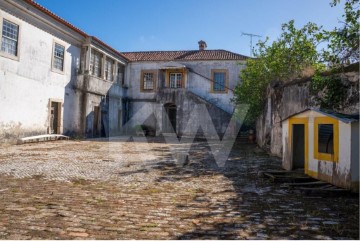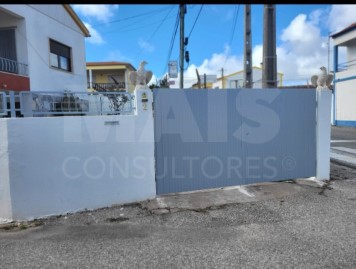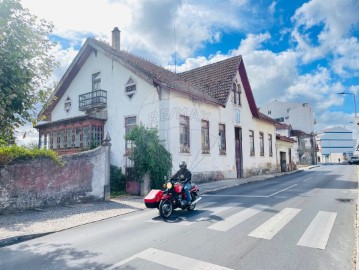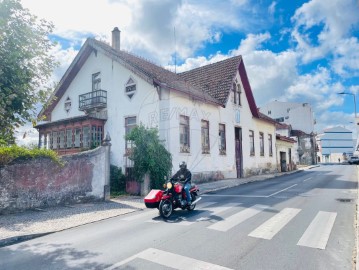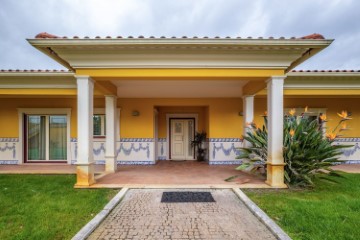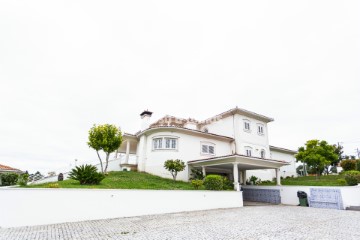House 4 Bedrooms in Nossa Senhora do Pópulo, Coto e São Gregório
Nossa Senhora do Pópulo, Coto e São Gregório, Caldas da Rainha, Leiria
4 bedrooms
1 bathroom
700 m²
Propriedade do séc. XVII, edificada em pleno centro histórico das Caldas da Rainha, inserida na Quinta da Boneca, junto à Mata Rainha D. Leonor, ao Parque D. Carlos I e ao Hospital Termal de Caldas da Rainha. É um edifício de rés-do-chão, 1º andar, 3 dependências para arrecadação e logradouro. O imóvel consta de um edifício antigo apresentando diversas construções com datas diferentes, mas com um conjunto homogéneo. A zona da habitação, com telhado recente, apresenta tipologia T5 situada ao nível do 1º andar com cozinha e casa de banho. Existe uma parte do edifício que está em ruínas, cerca de 160m2, a maior parte está utilizável. No piso térreo existem diversos compartimentos que que ligam ao pátio interior, orientado a sul, e à habitação principal. Contíguo ao edifício existe espaço amplo com pé direito alto, podendo ser destinado a usos diversos (sala ampla, armazém, atelier, ou outros.)Junto à Praça da República (conhecida como 'Praça da Fruta') realiza-se todos os dias, da parte da manhã, ao ar livre, o único mercado diário horto-frutícola do país, praticamente inalterável desde o final do século XIX.Geograficamente, perto de: Foz do Arelho14 min (8.4 km) via N360, Óbidos a 17 min (7.4 km) via N8 , Nazaré 30 min (34.1 km) via A8, Santarém 39 min (52.2 km) via A15, Ericeira 51 min (83.2 km) via A8, Lisboa 1 hr 8 min (89.7 km) via A8.Propriété du XVIIe siècle, construit dans le centre historique de Caldas da Rainha, inséré à Quinta da Boneca, à côté de Mata Rainha D. Leonor, du Parque D. Carlos I et de l'hôpital thermal de Caldas da Rainha. C'est un bâtiment composé d'un rez-de-chaussée et d'un 1er étage avec 3 débarras et un patio. La propriété se compose d'un ancien bâtiment comportant plusieurs constructions a différentes dates, mais dont l'ensemble est homogène. La zone d'habitation, avec une toiture récente, a une typologie T5 située au 1er étage avec cuisine et salle de bain. Il y a une partie du bâtiment qui est en ruine, environ 160m2 mais la plus grande partie est utilisable. Au rez-de-chaussée, plusieurs compartiments se connectent à la cour intérieure, orientée sud, et à la maison principale. Adjacent au bâtiment, il y a un grand espace avec de hauts plafonds, qui peut être utilisé pour différents usages (grande pièce, entrepôt, atelier, ou autres.)A côté de la Praça da República (dite 'Praça da Fruta'), a lieu tous les matins, le seul marché quotidien de fruits et légumes du pays, en plein air, pratiquement inchangé depuis la fin du XIXe siècle.Géographiquement, à proximité de : Foz do Arelho14 min (8.4 km) via N360, Óbidos 17 min (7,4 km) via N8, Nazaré 30 min (34.1 km) via A8, Santarém 39 min (52,2 km) via A15, Ericeira 51 min (83,2 km) via A8, Foz do Arelho 1 h 2 min (95,0 km ) via A8, Lisbonne 1 h 8 min (89,7 km) via A8.
Características:
Outras características - Arrecadação;
#ref:1196-6475
780.000 €
18 days ago supercasa.pt
View property
