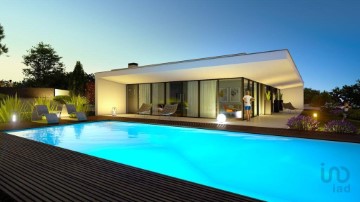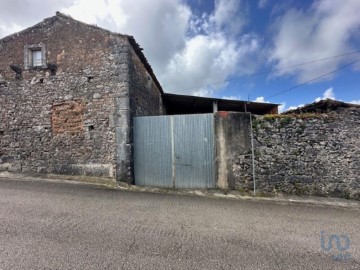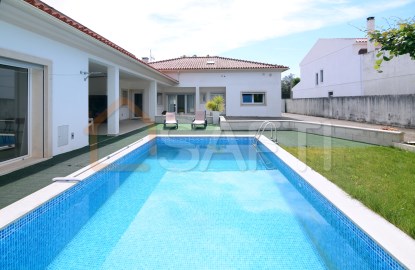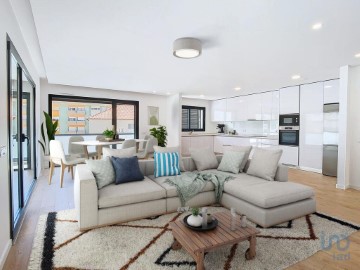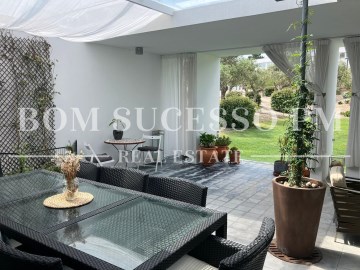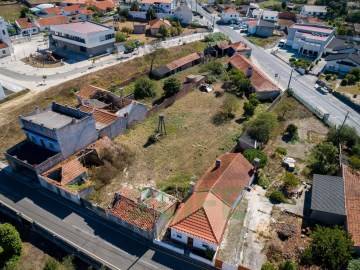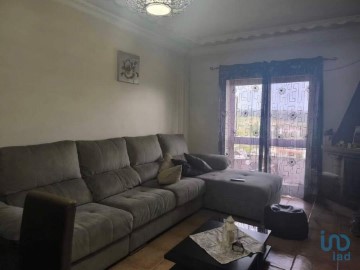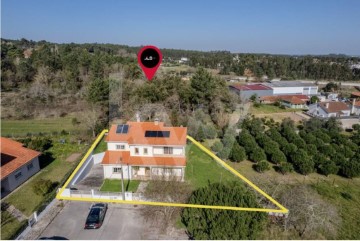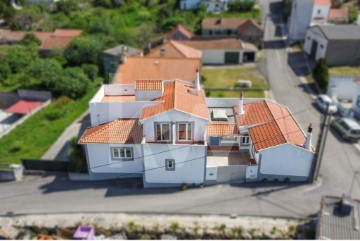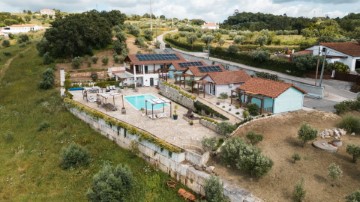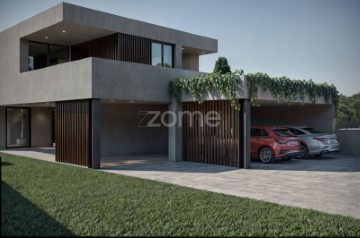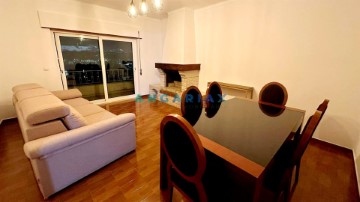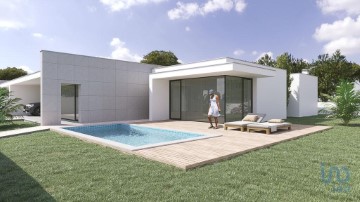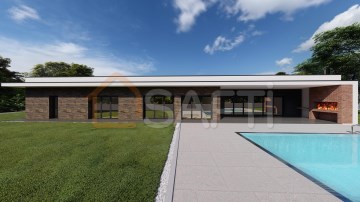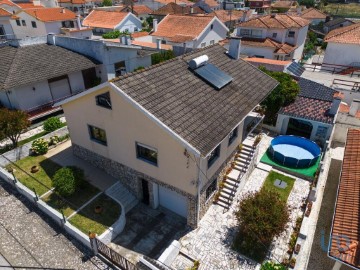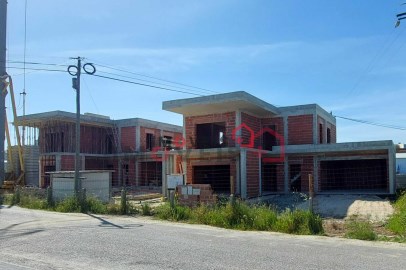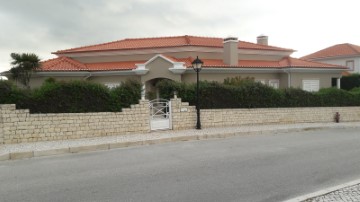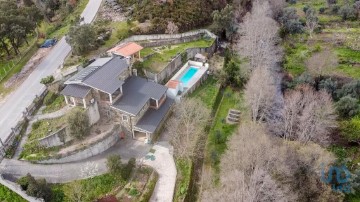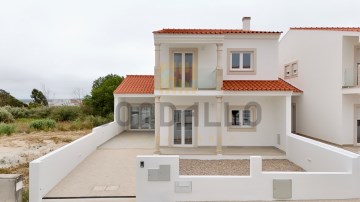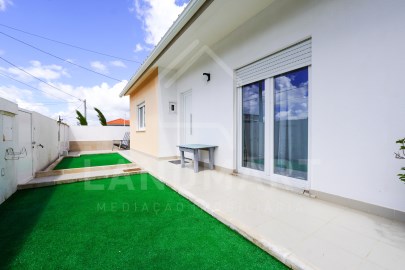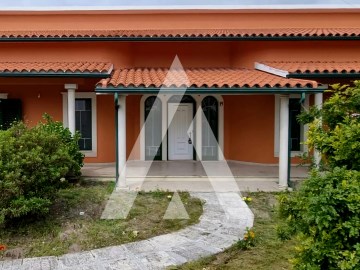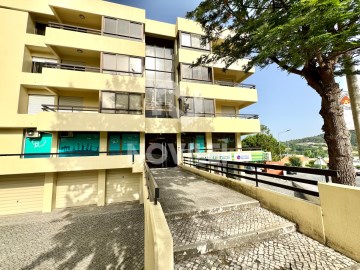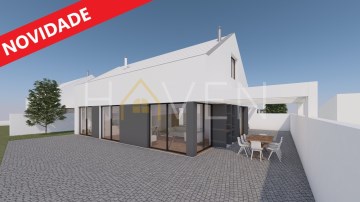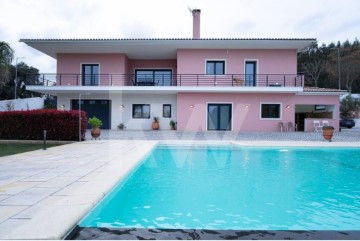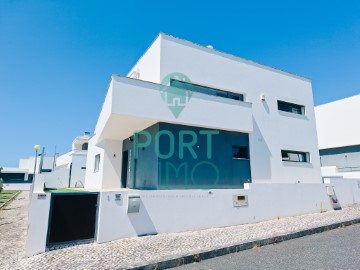House 5 Bedrooms in Usseira
Usseira, Óbidos, Leiria
5 bedrooms
3 bathrooms
351 m²
Se procura um imóvel com boas áreas no Oeste de Portugal, a menos de 30 minutos das praias, num ambiente essencialmente rural e muito tranquilo, então leia com atenção a seguinte descrição: Tenho para lhe apresentar uma moradia distinta, num estilo tradicional e funcional, de caraterísticas singulares, com cinco quartos, sala de estar com lareira e cozinha semi-equipada em open space, sala de refeições também com lareira, mezanino, duas casas de banho de óptimas dimensões e um terraço no último piso. Caixilharia oscilo-batente com vidro duplo. Com facilidade de estacionamento no pátio interior ou no exterior junto à casa.O pátio interior tanto pode proporcionar bons momentos de convívio, como ser o espaço ideal para estacionar uma viatura. Este pátio leva-o diretamente ao hall de entrada. Um espaço amplo, de dimensões pouco habituais, com um roupeiro, também ele muito grande, permitindo a arrumação perfeita do dia-a-dia e mesmo no local certo: no hall de entrada! A luz natural invade directamente este espaço por uma não menos expressiva clarabóia. Permite na perfeição, a separação da zona de cozinha/refeições, da ala de estar mais interior e privativa.Do lado direito do hall, um open space com a zona de cozinha e sala de refeições. A cozinha está semi-equipada com móveis de madeira e tampo em granito, com enorme potencial para remodelação a gosto. O amplo salão de refeições tem ainda uma grande lareira onde foi instalada salamandra a lenha. Ambos os espaços são de dimensões muito generosas, convidativas a bons momentos de confraternização.Do lado esquerdo e dando continuidade ao hall, um salão de estar, que pode ser de cinema, de leitura, enfim, de várias possibilidades de utilização, mais uma vez, pelas áreas que oferece. Também aqui existe uma salamandra a lenha integrada numa grande lareira. Ainda neste piso, tem um quarto com roupeiro, uma das casas de banho e um mezanino, perfeito para instalar uma sala de jogos, ou simplesmente, a sua zona de traballho, com biblioteca, por exemplo.Descendo quatro ou cinco degraus e por debaixo do mezanino, existem mais dois quartos e um espaço para arrumações de óptimas dimensões.No primeiro andar, acedido pelo salão de estar através de escadas em madeira, robustas e bem cuidadas, um hall faz a distribuição entre mais dois quartos, casa de banho completa e o acesso ao terraço. Estes quartos, um deles com roupeiro embutido, têm ambos boas varandas, independentes, com vistas sobre os campos, desafogadas e onde predominam os pomares do Oeste.Por fim, o terraço no nível mais elevado da casa, em que as vistas são ainda de maior alcance, onde pode usufruir do sol numa espreguiçadeira com total privacidade ou até poder transformar este espaço num pequeno jardim.Esta moradia oferece áreas muito generosas num local muito tranquilo, para um destino de férias ou mesmo habitação permanente. Enorme potencial para remodelação a gosto. Viver na região do Oeste é escolher viver entre o mar e a terra, entre o bom peixe e a boa fruta, entre o surf, o golfe e boas caminhadas!Situa-se no concelho de Óbidos, freguesia de Usseira, conhecida pelos seus moinhos de vento e fica a:5 kms (8 min) da Vila de Óbidos (Vila Natal, uma das sete maravilhas de Portugal e com boa ginjinha)15 kms (19 min) do Royal Óbidos Spa & Golf Resort (golfe)18 kms (16 min) das Caldas da Rainha20 kms (21 min) da Praia D'el Rey (Golfe) 26 kms (24 min) da Peniche (bom peixe)27 kms (24 min) da Praia do Baleal (surf)78 Kms (58 min) do Aeroporto de LisboaContate-me e vamos visitar!Se procura um imóvel com estas características ou se é um consultor imobiliário, não hesite em contactar-me, a KW UNION orgulha-se de partilhar negócios com todas as imobiliárias no mercado.*** Na Keller Williams partilhamos negócios com qualquer consultor ou agência imobiliária. Se é profissional do sector e tem um cliente comprador qualificado, contacte-me e agende a sua visita.Para maior facilidade na identificação deste imóvel, por favor, refira o respectivo ID. Em caso de agendamento de visita, faça-se acompanhar de um documento de identificação. Muito obrigado!PORQUÊ COMPRAR COM CONSULTOR KW UNION?Ajudo os compradores encontrar a sua casa de sonho! É por isso que trabalho com cada cliente individualmente, dedicando o tempo necessário para entender o seu estilo de vida, necessidades e desejos. Sou um profissional com experiência em trabalhar com pessoas que têm o objectivo de comprar casa, para habitação própria ou investimento e gostaria de lhe mostrar de que forma poderá concretizar esse objectivo. QUANDO ESCOLHE UM Consultor KW UNION OBTÉM:
- Um Consultor imobiliário com a melhor formação do mercado- Visualização das casas com antecedência- Informação sobre novas casas no mercado - Informação sobre outras casas vendidas e por que valores - Apresentação das melhores soluções financeiras para aquisição do imóvel - Apoio no processo de financiamento (se requerido) - Presença na avaliação do imóvel - Apoio na marcação e realização do Contrato Promessa Compra e Venda (CPCV) - Apoio na marcação e realização da escritura pública de compra e vendaImportante: este anúncio pode conter erros, pelo que deve confirmar todas as informações junto do consultor imobiliário.FrançaisSi vous recherchez une propriété de bonnes surfaces à l'ouest du Portugal, à moins de 30 minutes des plages, dans un environnement essentiellement rural et très paisible, alors lisez attentivement la description suivante :Je dois vous présenter une maison distincte, de style traditionnel et fonctionnel, aux caractéristiques uniques, avec cinq chambres, salon avec cheminée et cuisine semi-équipée à aire ouverte, salle à manger également avec cheminée, mezzanine, deux salles de bains de grandes dimensions. et une terrasse au dernier étage. Châssis oscillo-battants avec double vitrage. Stationnement aisé dans la cour intérieure ou extérieur à côté de la maison.La cour intérieure peut offrir de bons moments de convivialité, tout en étant l'espace idéal pour garer un véhicule. Ce patio mène directement au hall d'entrée. Un grand espace, aux dimensions insolites, avec une penderie, également très grande, permettant un rangement parfait au quotidien et juste au bon endroit : dans le hall d'entrée ! La lumière naturelle envahit directement cet espace à travers un puits de lumière non moins expressif. Il permet parfaitement de séparer l'espace cuisine/salle à manger de l'espace de vie plus intérieur et privé.Sur le côté droit du hall, un espace ouvert avec le coin cuisine et la salle à manger. La cuisine est semi-équipée avec des meubles en bois et un plan de travail en granit, avec un énorme potentiel de rénovation au goût. La grande salle à manger possède également un grand foyer où un poêle à bois a été installé. Les deux espaces sont de dimensions très généreuses, invitant à de bons moments de convivialité.Sur le côté gauche et continuant avec le hall, un salon, pouvant servir de cinéma, de lecture, bref, avec diverses possibilités d'utilisation, encore une fois, de par les espaces qu'il offre. Ici il y a aussi un poêle à bois intégré dans une grande cheminée. A cet étage également, se trouvent une chambre avec placard, une des salles de bain et une mezzanine, parfaite pour y installer une salle de jeux, ou tout simplement votre espace de travail, avec une bibliothèque par exemple.En descendant quatre ou cinq marches et sous la mezzanine, on trouve deux autres chambres et un grand espace de rangement.Au premier étage, accessible depuis le salon par un escalier en bois robuste et bien entretenu, un hall est réparti entre deux autres chambres, une salle de bain complète et un accès à la terrasse. Ces chambres, dont une avec armoire intégrée, disposent toutes deux de bons balcons indépendants, avec vue sur les champs ouverts et où prédominent les vergers de l'Ouest.Enfin, la terrasse au niveau le plus élevé de la maison, où la vue est encore plus grande, où vous pourrez profiter du soleil sur un transat en toute intimité ou encore transformer cet espace en petit jardin.Cette villa offre des espaces très généreux dans un endroit très calme, pour une destination de vacances ou même un logement permanent. Énorme potentiel de rénovation au goût.Vivre dans la région Ouest, c'est choisir de vivre entre mer et terre, entre bons poissons et bons fruits, entre surf, golf et bonnes balades !Il est situé dans la municipalité d'Óbidos, paroisse d'Usseira, connue pour ses moulins à vent et est situé à :A 5 kms (8 min) de Vila de Óbidos (Vila Natal, une des sept merveilles du Portugal et avec une bonne ginjinha)15 kms (19 min) du Royal Óbidos Spa & Golf Resort (golf)18 km (16 min) de Caldas da Rainha20 kms (21 min) de Praia D'el Rey (Golf)26 kms (24 min) de Peniche (bon poisson)27 kms (24 min) de la plage de Baleal (surf)78 km (58 min) de l'aéroport de LisbonneContactez-moi et visitons!
Características:
Características Exteriores - Parqueamento;
Características Interiores - Hall de entrada; Lareira; Electrodomésticos embutidos; Roupeiros;
Características Gerais - Remodelado; Despensa;
Orientação - Nascente; Poente;
Outros Equipamentos - Gás canalizado;
Vistas - Vista campo;
Outras características - Box (1 lugar); Varanda; Arrecadação; Suite; Moradia; Acesso apropriado a pessoas com mobilidade reduzida;
#ref:2219-2333
347.000 €
7 h 15 minutes ago supercasa.pt
View property
