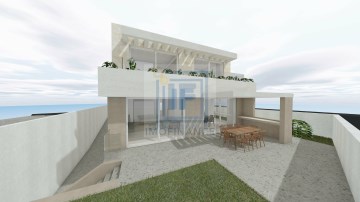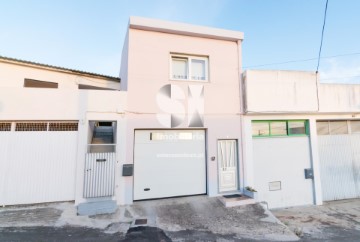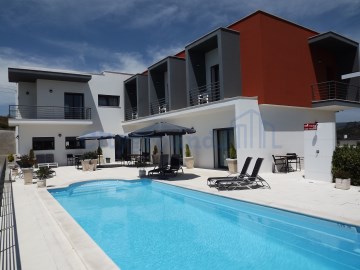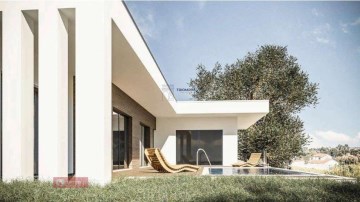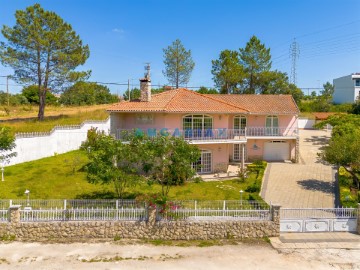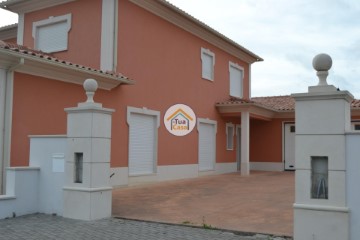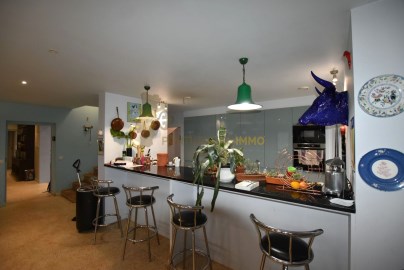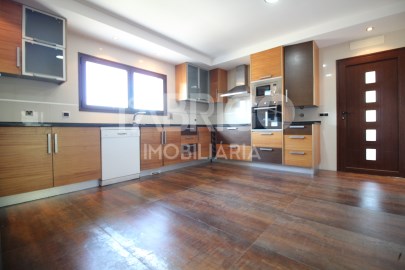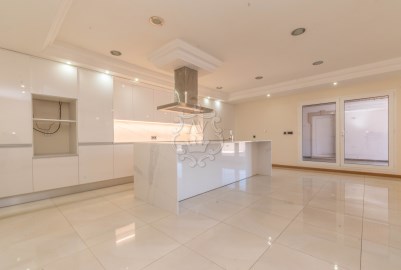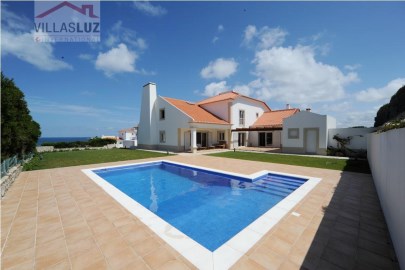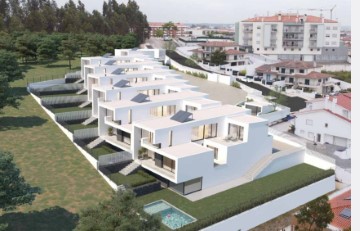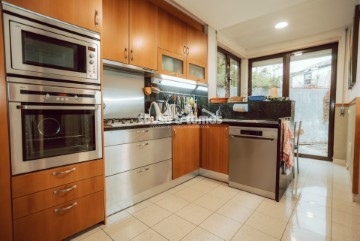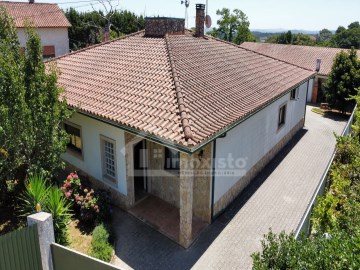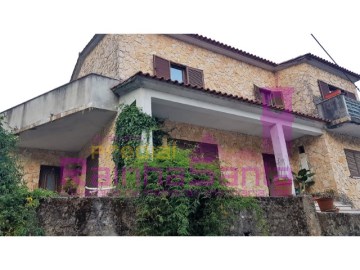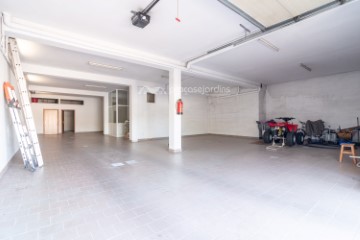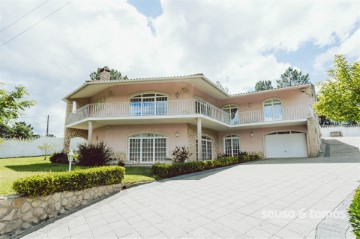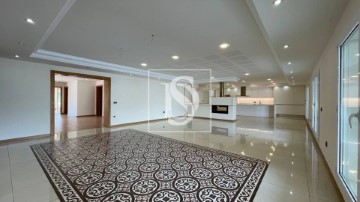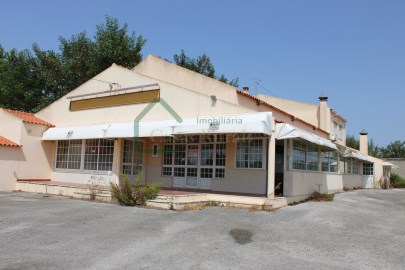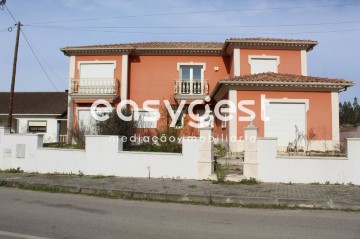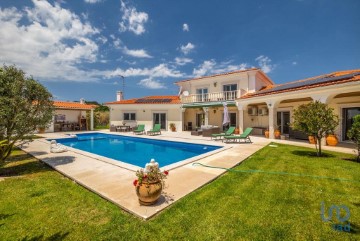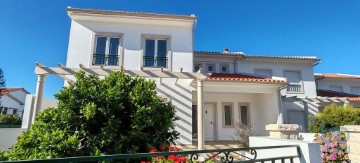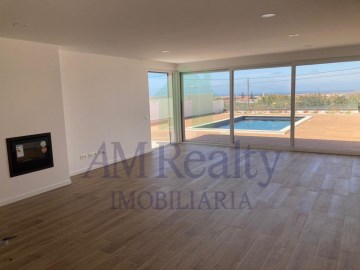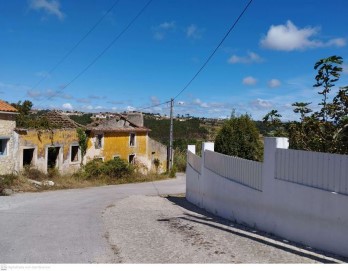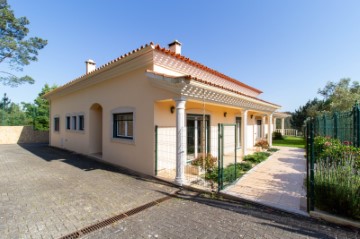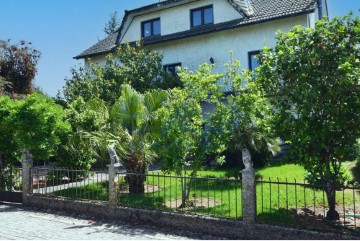House 4 Bedrooms in Pombal
Pombal, Pombal, Leiria
4 bedrooms
3 bathrooms
342 m²
Charming 4-Bedroom Villa in the Historic Village of Pombal
General Description: This impressive 4-bedroom villa, built in 2007, is a real treasure, blending traditional charm with modern comfort. Situated in the picturesque and historic village of Pombal, this three-storey residence offers a unique opportunity to live with elegance and sophistication in a setting steeped in history and culture.
Distribution of Floors:
First floor:
Entrance Hall: Spacious and cosy, ideal for receiving visitors.
Kitchen: Fully equipped with cooker, oven and pantry, complemented by piped gas, providing practicality and efficiency for everyday life.
Dining Room and Living Room: Open-plan, these areas are spacious and bright, with a fireplace that adds comfort and cosiness, perfect for family and friends get-togethers.
Service Bathroom: Functional, with bathtub.
Bedroom: Equipped with a built-in wardrobe, offering a practical storage solution.
Upper floor:
Bedrooms: Three well-distributed bedrooms, including:
A bedroom with a balcony, providing a private outdoor space for relaxation.
A suite equipped with a shower, guaranteeing privacy and comfort.
Service Bathroom: Additional, equipped with a bathtub, serving the other bedrooms.
Lower Floor/Basement:
Garage: Large space with capacity to accommodate up to 6 cars, ideal for families with multiple vehicles or for use as additional storage space.
Laundry area: Functional, making it easy to organise and care for clothes.
Storage Space: Perfect for storing miscellaneous items and keeping the house organised.
Outside:
Garden: A lovely green space offering a peaceful and relaxing environment.
Space at the Back: With the potential to install a swimming pool, ideal for moments of leisure and fun on warmer days.
Construction features:
Insulation: Thermally insulated double walls and a thermally insulated floor, guaranteeing thermal comfort and energy efficiency.
Windows: Equipped with double glazing and solar protection, both inside and out, providing acoustic and thermal comfort.
Central heating: Present in every room, ensuring a comfortable environment all year round.
Central Vacuum: System installed for greater convenience when cleaning the house.
Location and Accessibility:
Close to services: Located just a few metres from a pre-school, football pitch, leisure park with tables for parties, footpath, cycle path and a river with plenty of shade, ideal for outdoor activities and family leisure.
Transport links: Excellent road and rail connections, allowing easy access to various towns and cities:
Figueira da Foz (45 km)
Coimbra (40 km)
Lisbon (160 km)
Oporto (150 km)
Rail Transport: Proximity to the railway line, facilitating quick and comfortable journeys to the country's main cities.
Sun exposure:
North/South: Ensuring optimum natural light throughout the day.
Conclusion: This villa is a perfect combination of style, comfort and privileged location. Don't miss the opportunity to live in a place that offers everything you need for a quality life. Book your visit now and come and see this magnificent property in the historic town of Pombal.
- Note: The areas of the properties mentioned are based on their respective land registers.
As an independent property consultant for IAD Portugal, I am committed to providing exceptional service, from detailed property presentation to support at every stage of the buying or selling process.
And if you're planning to sell your home, I can also help by advertising your property on more than 200 property portals around the world free of charge.
Founded in France in May 2008 by three real estate experts, iad is based on a visionary concept that merges real estate, the web and network marketing. iad has dematerialised agencies (shops), promoting a close relationship between the real estate agent and the client, providing a more competitive service to anyone looking to buy, rent or sell a property.
What are 21st century clients looking for when they decide to buy, rent or sell a property? They are looking for a complete, uncomplicated and competitive service. That's what we offer at iad. We don't have shops, our consultants come to you, with access to the latest training in the sector and a platform of exclusive tools that allow them to provide you with the best service wherever you are. We give our consultants the flexibility and autonomy needed to guarantee you personalised support in realising your project, whether it's buying, renting or selling a property. At iad you'll find a property consultant tailored to your needs.
#ref: 123778
345.000 €
26 days ago supercasa.pt
View property
