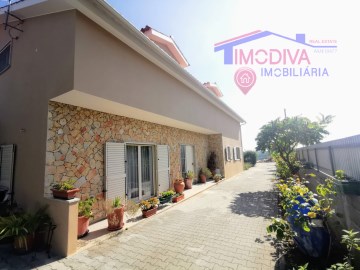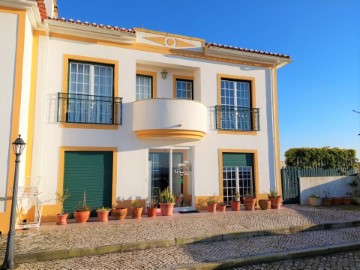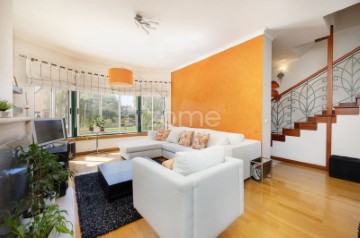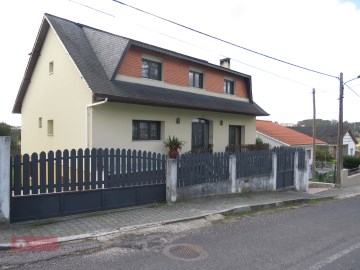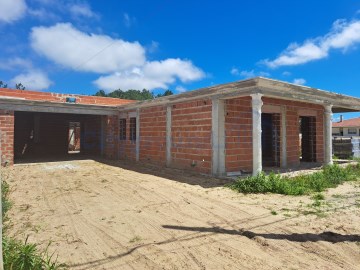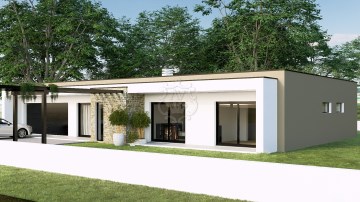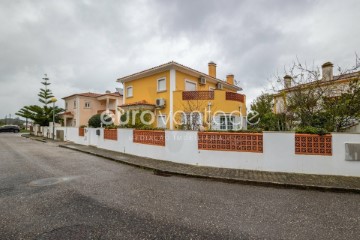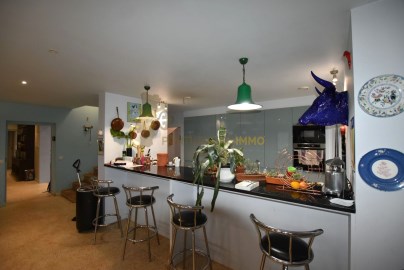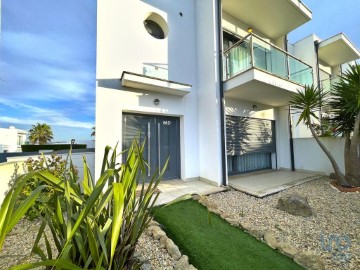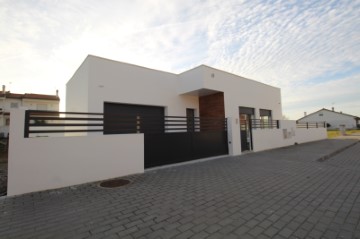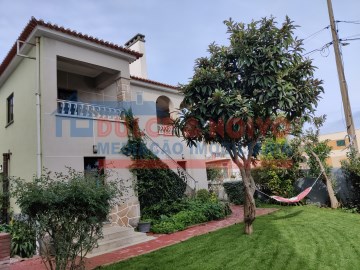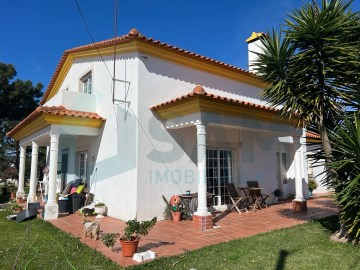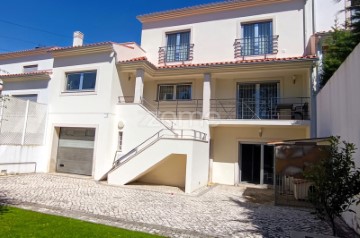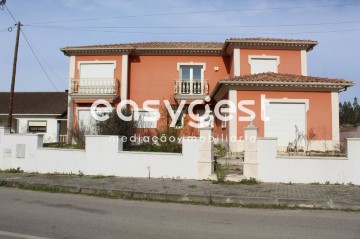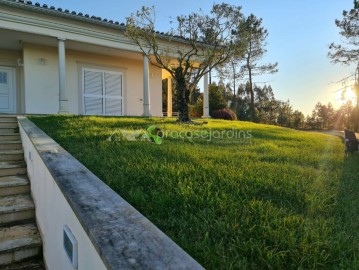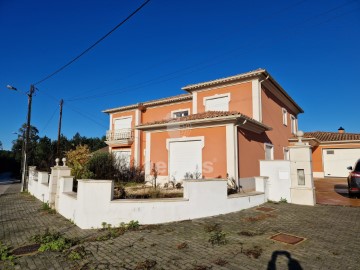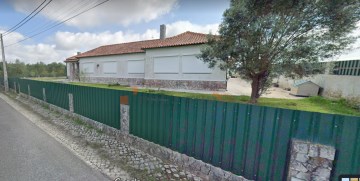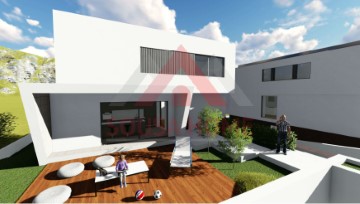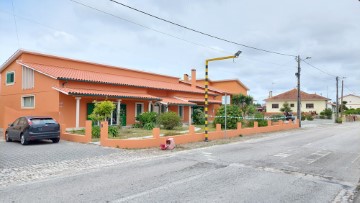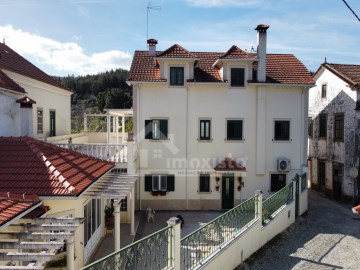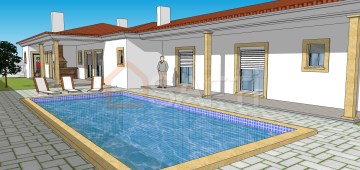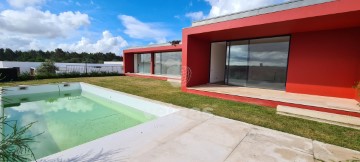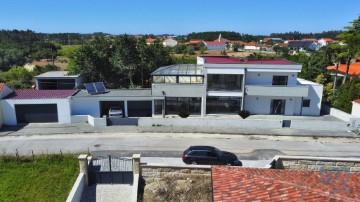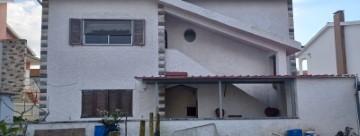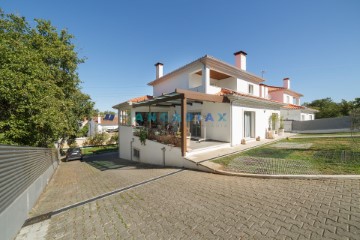House 4 Bedrooms in Carriço
Carriço, Pombal, Leiria
4 bedrooms
4 bathrooms
258 m²
Mansion of Light
Welcome to this exclusive villa with modern architecture, where natural light, luxury and ergonomics prevail.
Conceived and designed to provide maximum comfort, only quality materials and equipment were used, highlighting the huge glazed spans that cover the façade all around and separate the interior from the exterior, providing it with a unique and natural glow.
Divided into two floors, on the ground floor you will find a modern kitchen with an island, equipped with top of the range appliances, which opens onto a large open space living room, with access to the outdoor patio and a kind of winter garden, designed to accommodate different purposes, such as a living room, dining room and games room, still leaving room for an irreverent indoor jacuzzi and, potentially, for an indoor pool, which despite not having been built, was infrastructure prepared to enable this construction.
Going up the solid wood staircase, we are taken to the first floor of the house, where the most reserved area of the house is located, with three splendid suites, each with a private terrace. Connecting these suites is a wide corridor, delimited by a balcony on the ground floor and two huge glass spans, leading to a magnificent covered terrace, with unobstructed 360º views.
Outside the house, in addition to the patio that surrounds it, it is possible to find the engine room (where the plumbing for the indoor swimming pool is pre-installed), a shed for parking two cars and a closed garage, of automatic gate, with space for two vehicles.
Summary
4 bedroom villa with modern lines and top quality finishes, as new, set in a property of approximately 600 m2, consisting of:
- 3 suites with private terrace (3 WC with VMC and Italian shower), one with Closet;
- modern and beautiful kitchen with island, equipped with high-end appliances;
- large living/dining room with access to the outdoor garden with barbecue, in open space with the kitchen, equipped with an indoor jacuzzi and prepared for an indoor pool;
- terrace with superior quality marquee, with unobstructed 360º views, laundry, pantry, office, space for outdoor gatherings, potential for the creation of a service room, garage for two cars with automatic gate, carport with capacity for two more cars;
- solar panels, reversible A/C in all rooms, video surveillance system with alarm, home automation, VMC, electric shutters, PVC window frames (VEKA brand) with thermal break and double glazing, marble or parquet flooring.
Relevant distances:
- Praia do Osso da Baleia at a distance of 15 minutes;
- Praia do Pedrogão at a distance of 20 minutes.
- Praia da Figueira da Foz at a distance of 30 minutes.
- City of Leiria at a distance of 25 minutes.
Building Information
Total area - 638 m2;
Gross construction area - 316.83 m2.
Do not miss this opportunity and book your visit now!
#ref: 97717
349.000 €
30+ days ago supercasa.pt
View property
