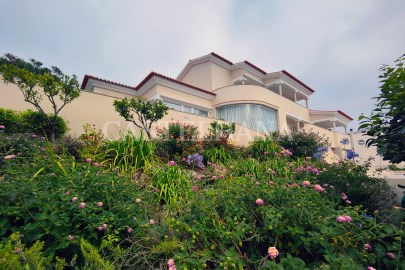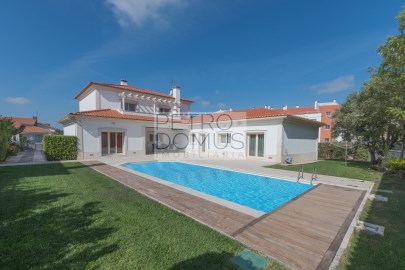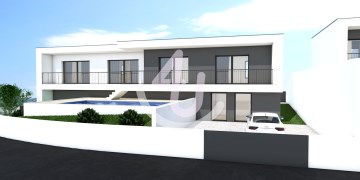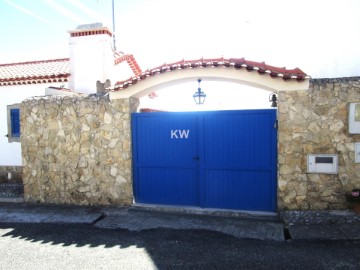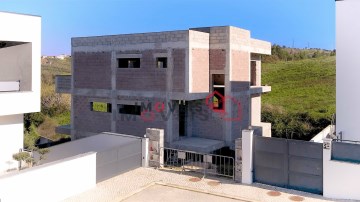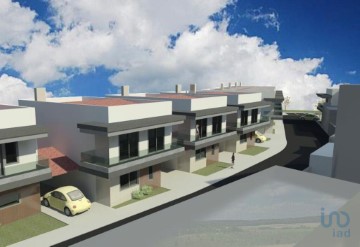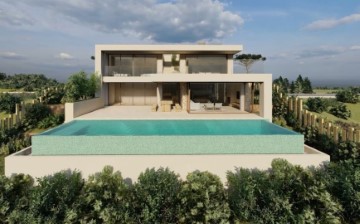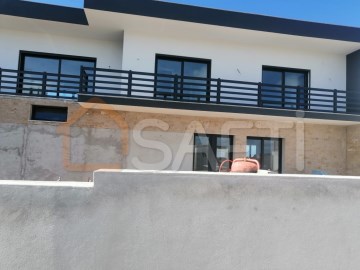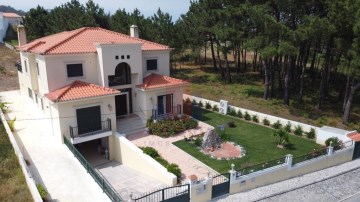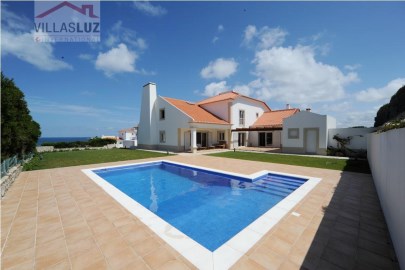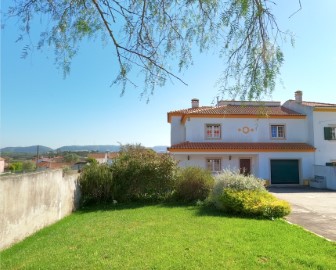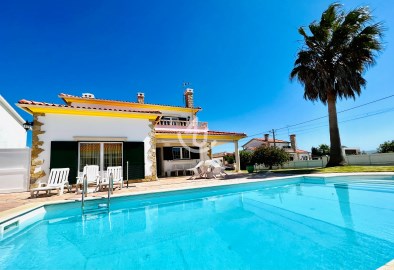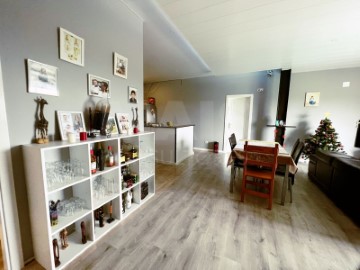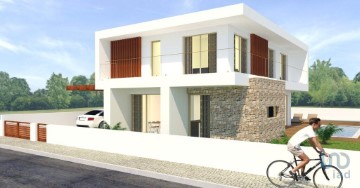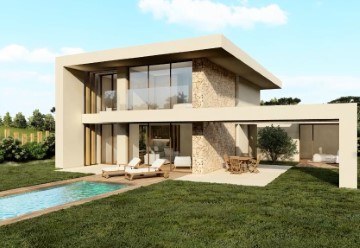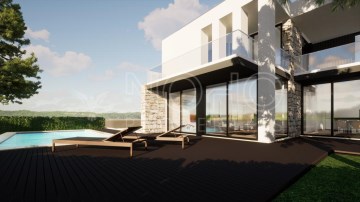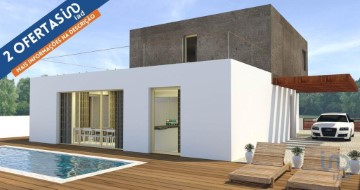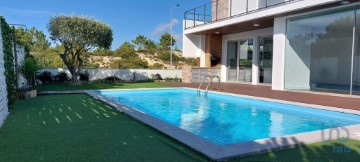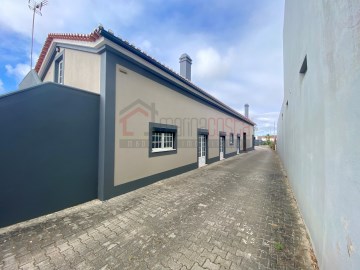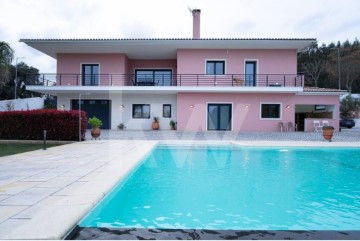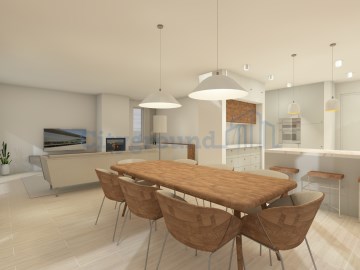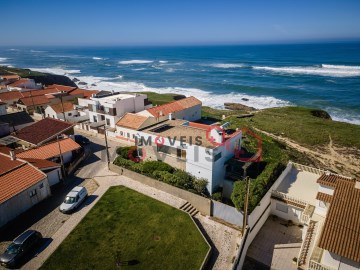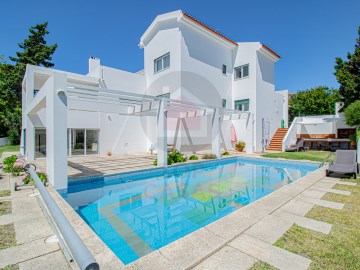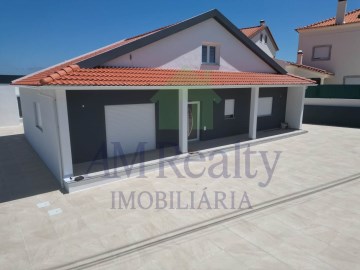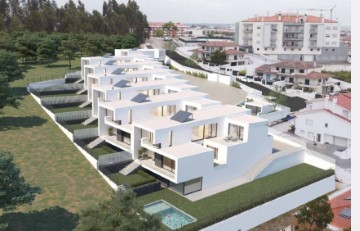House 6 Bedrooms in Leiria, Pousos, Barreira e Cortes
Leiria, Pousos, Barreira e Cortes, Leiria, Leiria
6 bedrooms
4 bathrooms
366 m²
6 bedroom villa on a plot of 1965 m2, with a gross private area of 366m2 and a gross dependent area of 520 m2, with an indoor pool and views over the city of Leiria.
Completely refurbished in 2005.
House in a quiet area with privacy and views over the city of Leiria being only a 5-minute drive from the city and all services.
It has a lift, orchard, gardens, indoor swimming pool, water heater for water heating and diesel boiler for radiators. Wood and stone flooring, double glazing, cabinetry in fine woods, bathroom with stone and marble coverings, kitchen equipped with De Dietrich. Volumetric alarm and at gates and windows with GSM card.
House with 4 floors that distribute as follows:
1st floor: 2 suites
Ground floor: Main entrance, kitchen, pantry, conservatory, dining room, living room, office, guest bathroom, ensuite and dressing room
Floor -1: Library, support bathroom, laundry, garage for 5 vehicles, 2 storage rooms
Floor -2: Living area, kitchen, toilet, lift machine room, thermo-accumulator and storage room, firewood storage room, armoured door room, indoor swimming pool
Floor -3: Atelier, storage, technical area
Don't miss this opportunity, book your visit now.
For over 25 years Castelhana has been a renowned name in the Portuguese real estate sector. As a company of Dils group, we specialize in advising businesses, organizations and (institutional) investors in buying, selling, renting, letting and development of residential properties.
Founded in 1999, Castelhana has built one of the largest and most solid real estate portfolios in Portugal over the years, with over 600 renovation and new construction projects.
In Lisbon, we are based in Chiado, one of the most emblematic and traditional areas of the capital. In Porto, in Foz do Douro, one of the noblest places in the city and in the Algarve next to the renowned Vilamoura Marina.
We are waiting for you. We have a team available to give you the best support in your next real estate investment.
Contact us!
#ref:27419
1.800.000 €
23 h 38 minutes ago supercasa.pt
View property
