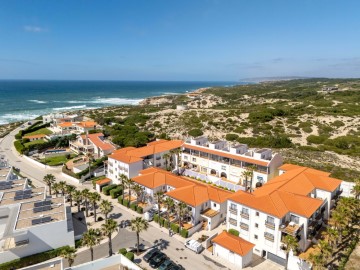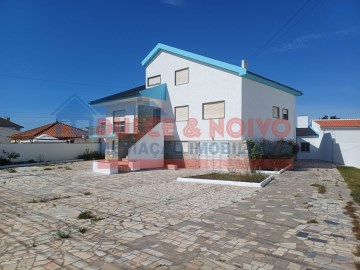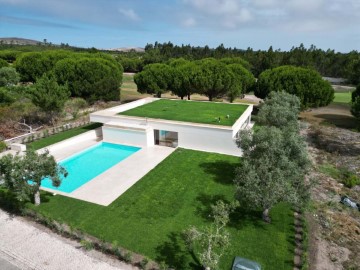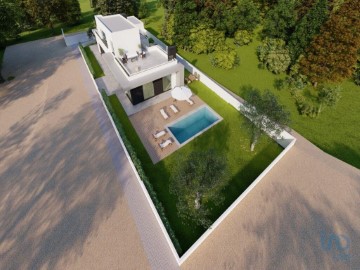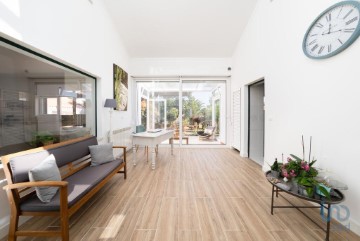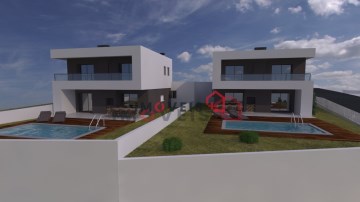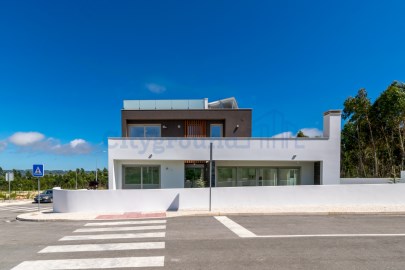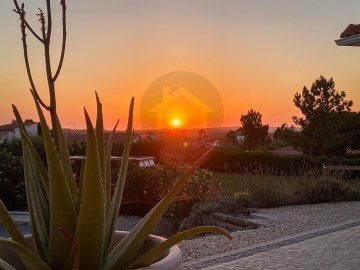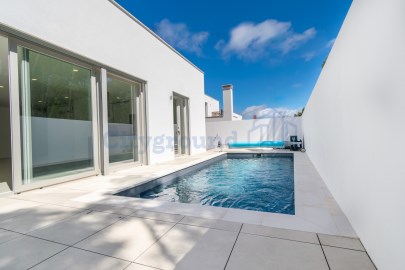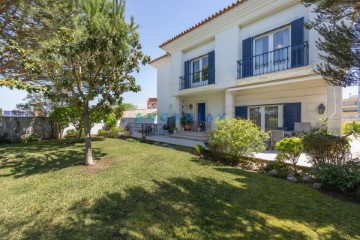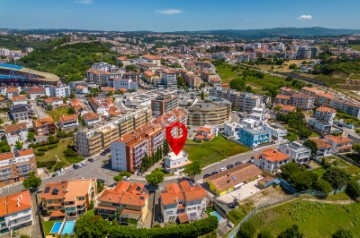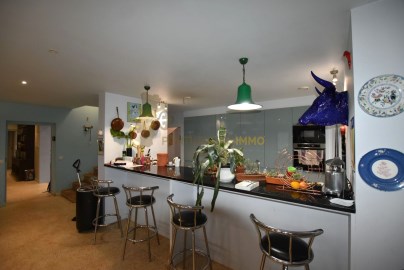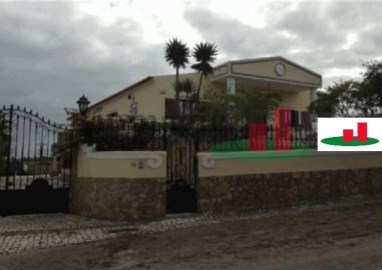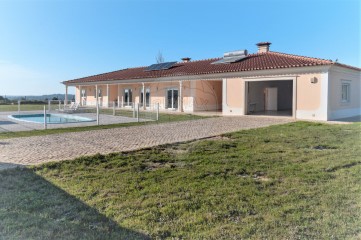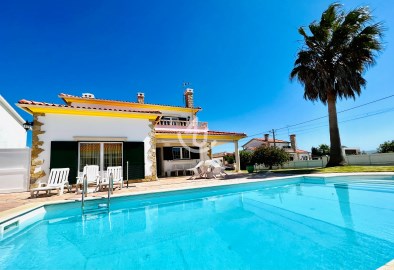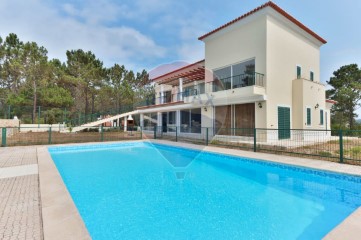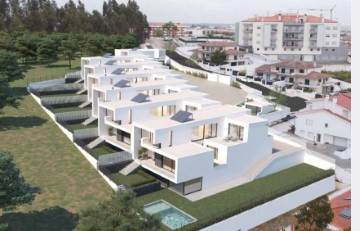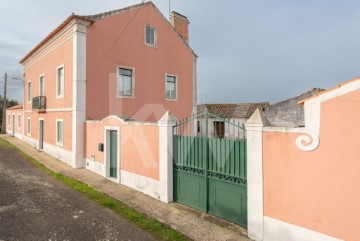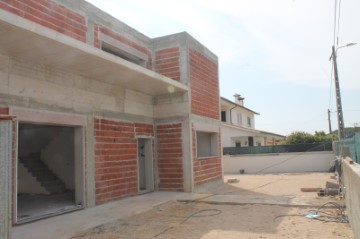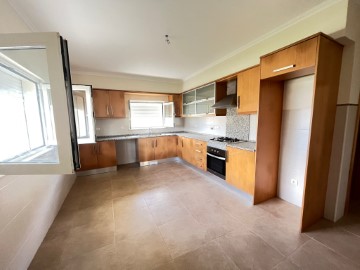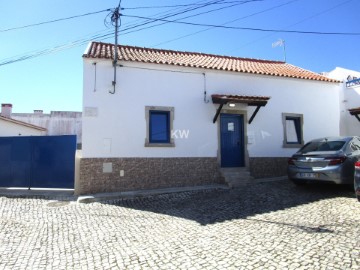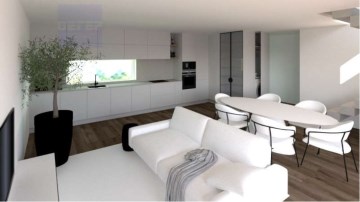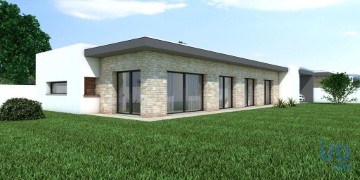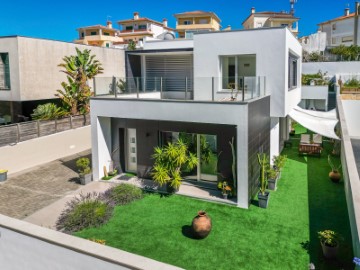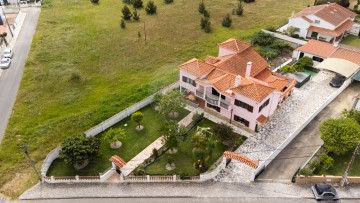House 4 Bedrooms in Nossa Senhora do Pópulo, Coto e São Gregório
Nossa Senhora do Pópulo, Coto e São Gregório, Caldas da Rainha, Leiria
Moradia T4 Térrea em São Gregório - Caldas da Rainha
Numa localização excepcional, que abraça o verdejante da serra, encontra-se em São Gregório - Caldas da Rainha, esta esplêndida moradia térrea que continua a afirmar o charme e requinte dos dias de hoje. Com uma óptima exposição solar e vista desafogada, este magnífico imóvel oferece 383m² de área de construção, implantados num lote com 16.040m². A casa está equipada com aquecimento de piso radiante, painéis solares fotovoltaicos e pré-instalação de aspiração central.
Ao entrar, sente-se a alma do imóvel, sendo invadidos por uma inspiradora atmosfera de tranquilidade, acentuada pela presença do jardim circundante. A luminosidade singular ajuda a revelar os espaços, distribuídos de forma sensata e funcional.
Características adicionais:
- Espaço de lounge e churrasco com piscina.
A localização da propriedade é perfeita para quem procura a tranquilidade e proximidade com a praia, sem abrir mão do fácil acesso a Lisboa pela A8 (50 minutos do aeroporto).
Razões para habitar esta zona - Cultura e Lazer
Caldas da Rainha vive e respira cultura. Capital da cerâmica nacional, é uma cidade curiosa onde se juntam artistas, designers e artesãos. Para uma cidade de província, é surpreendentemente rica e diversificada, com um património museológico notável.
Além de ser uma cidade culturalmente rica, é também banhada pelo Oceano Atlântico, com as praias da Costa de Prata e a Lagoa de Óbidos a acrescentarem um toque final ao concelho.
-
A 15 minutos da Praia da Foz do Arelho e Lagoa de Óbidos
- Praia da Foz do Arelho - Um magnífico areal situado na confluência da lagoa com o mar, sendo a zona balnear por excelência de Caldas da Rainha. Além de proporcionar agradáveis banhos de mar, oferece uma bela paisagem proporcionada pela extensão da lagoa e suas margens revestidas de densa vegetação.
- Lagoa de Óbidos - Extensa toalha de água envolta num cenário verdejante, ideal para belos passeios.
Qualidade de vida!
Visite!
FR
Maison T4 de Plain-Pied à São Gregório - Caldas da Rainha
Dans un emplacement exceptionnel, entourée par la verdure de la montagne, se trouve à São Gregório - Caldas da Rainha, cette splendide maison de plain-pied qui continue d'affirmer le charme et le raffinement d'aujourd'hui. Avec une excellente exposition solaire et une vue dégagée, cette magnifique propriété offre 383 m² de surface construite, implantée sur un terrain de 16 040 m². La maison est équipée de chauffage par le sol, de panneaux solaires photovoltaïques et de la pré-installation de l'aspiration centrale.
En entrant, on ressent l'âme de la maison, envahis par une atmosphère inspirante de tranquillité, accentuée par la présence du jardin environnant. Une luminosité singulière aide à révéler les espaces, répartis de manière sensée et fonctionnelle.
Caractéristiques supplémentaires :
- Espace lounge et barbecue avec piscine.
L'emplacement de la propriété est parfait pour ceux qui recherchent la tranquillité et la proximité de la plage, tout en ayant un accès facile à Lisbonne par l'A8 (50 minutes de l'aéroport).
Raisons d'habiter cette région - Culture et Loisirs
Caldas da Rainha vit et respire la culture. Capitale de la céramique nationale, c'est une ville curieuse où se rencontrent artistes, designers et artisans. Pour une ville de province, elle est étonnamment riche et diversifiée, avec un patrimoine muséologique remarquable.
En plus d'être une ville riche en culture, elle est également baignée par l'océan Atlantique, avec les plages de la Côte d'Argent et la Lagune d'Óbidos qui ajoutent une touche finale à la commune.
-
À 15 minutes de la Plage de Foz do Arelho et de la Lagune d'Óbidos
- Plage de Foz do Arelho - Une magnifique étendue de sable située à la confluence de la lagune et de la mer, étant la zone balnéaire par excellence de Caldas da Rainha. En plus de proposer d'agréables bains de mer, elle offre un beau paysage avec l'extension de la lagune et ses rives recouvertes de végétation dense.
- Lagune d'Óbidos - Une vaste étendue d'eau entourée d'un paysage verdoyant, idéale pour de belles promenades.
Qualité de vie !
Visitez !
;ID RE/MAX: (telefone)
#ref:122481544-25
549.000 €
30+ days ago supercasa.pt
View property
