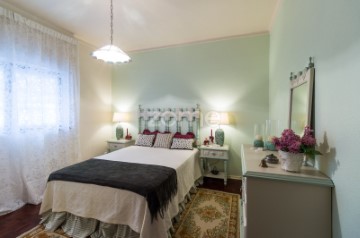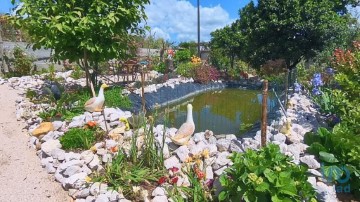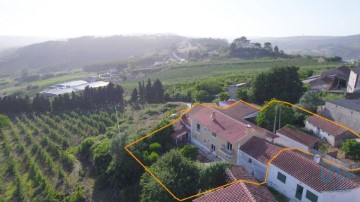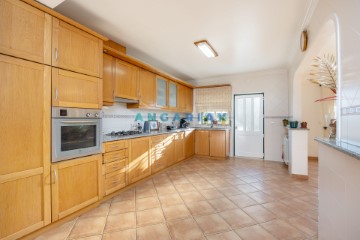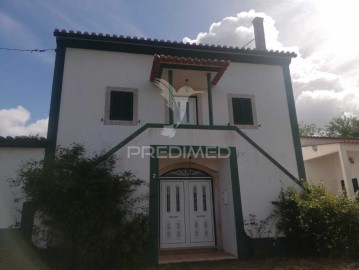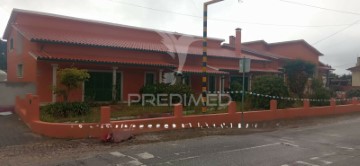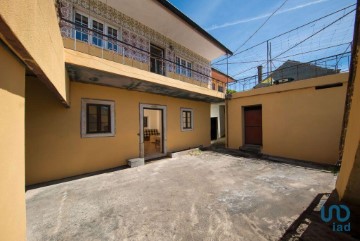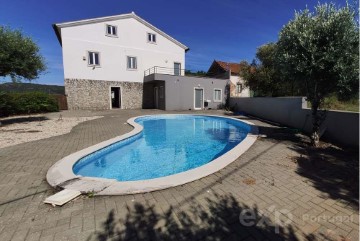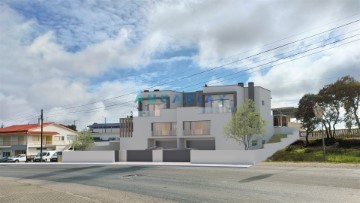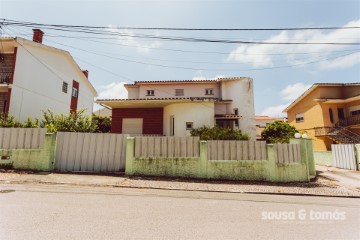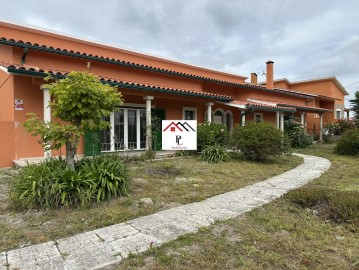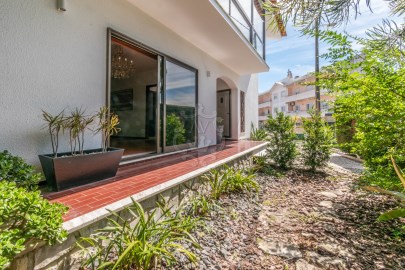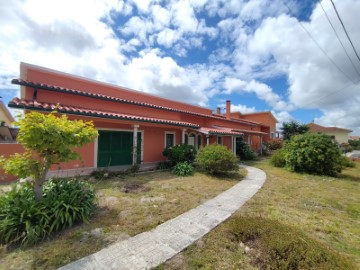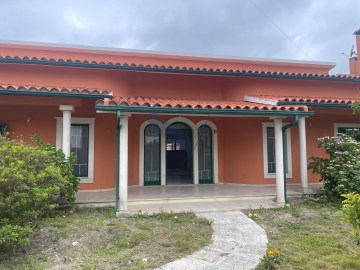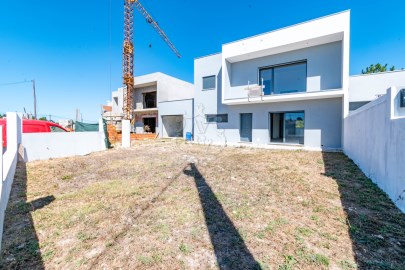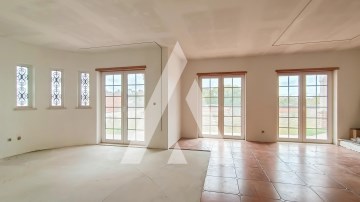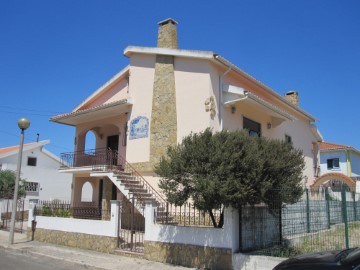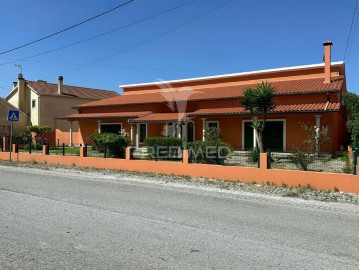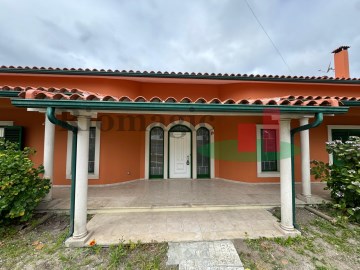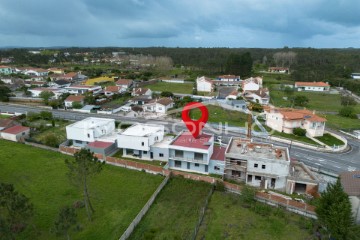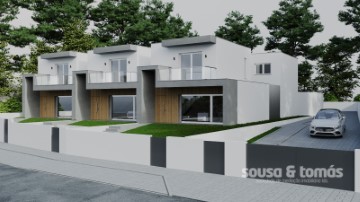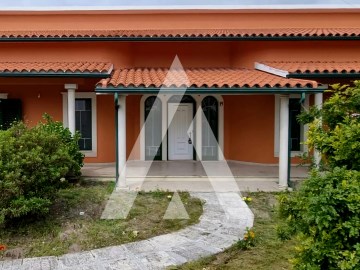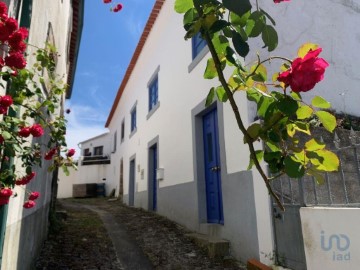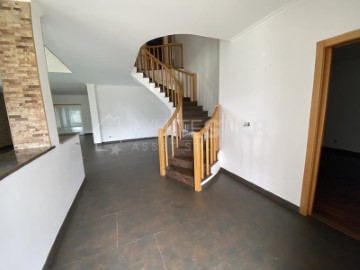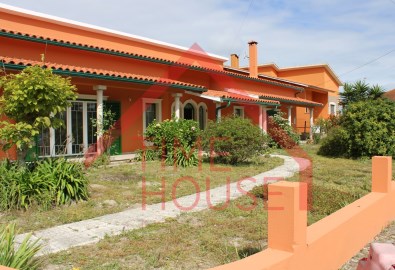House 6 Bedrooms in Pussos São Pedro
Pussos São Pedro, Alvaiázere, Leiria
6 bedrooms
4 bathrooms
279 m²
This is your opportunity to own a truly unique family home! Set on a gorgeous 955m2 plot of land and featuring 3 feet wide stone walls from the original traditional house, this well presented villa offers the perfect blend of modern style and classic charm. The natural light floods through large windows and patio doors all around the building, while central heating and double glazing provide year round comfort. And with air con pre installed, you can start enjoying your new home immediately. Don't miss out - schedule an appointment today!
Features:
6 Bedrooms
3 Bathrooms + 1 Cloakroom
Total Built area: 473.7m2
Living area: 279.86 m2
Land: 954 m2
Swimming Pool
Nestled behind a lush hedge, this exquisite home offers the perfect combination of privacy and luxury. As you enter through the main entrance gate, youll find a stunning swimming pool courtyard that is ideal for entertaining or simply relaxing in the sun.
As you enter the home from the main door, you will be welcomed into a bright spacious hallway with a convenient cloakroom to your right. To your left lies an open plan kitchen, with wooden cabinets, state-of-the-art appliances and plenty of storage space with granite countertops, a dining area along with comfy couches for lounging. An elegant granite staircase leads up to the bedrooms on the first floor. This beautiful home was built in 2007 and has been thoughtfully designed with modern amenities while maintaining its classic charm. On the right a doorway leads out to the bright sunny courtyard with a staircase leading up to the rooftop terrace boasting views over the swimming pool and stunning countryside. At the end of the long bright hallway is a large 47m2 living room with open fireplace. The glass double glazed doors let in a lot of natural light and lead out to the back garden area the private patio.
As you ascend the characterful staircase, you'll find yourself in a beautiful landing area with its original windows and door surroundings. There is a door to the right leading to the balcony overlooking the pool and countryside. Through the archway with original stone from the previous house there are 2 spacious bedrooms, with large windows overlooking the countryside and the main bathroom for these 2 bedrooms, consisting of a shower tub combo. Also on this floor, at the end of the passage there is a master bedroom with built in cupboards, and an en-suite also with a tub.
From the archway with the 2 bedrooms is a wooden staircase that leads up to the third floor where there are an additional 3 spacoous bedrooms and a bathroom with a shower. For your comfort the house has double glazed windows, central heating and a lot of large windows throughout the house giving it a lot of light throughout the whole day.
Location:
Located only 7 minutes from the town of Alvaiázere, the house is near the village of Cabacos, which has cafes,a mini-market, health centre, bank, post office, butcher, petrol station, pet/agricultural supplies and builders yard. Every Monday, there is a small market in the village selling fresh produce and second hand items. Alvaiazere is a larger town which offers services and all amenities restaurants, cafés, market, banks, medical centre, post office, pharmacy, Police station, Registry office, Tax office, Court room, Indoor and Outdoor swimming pools, there is a full size football pitch, athletics stadium and more.
The historic town of Tomar, which is home to the UNESCO listed Convento do Cristo, founded by the Templars crusaders is only 20 minutes drive away.
The university city of Coimbra which is the 3rd biggest city in Portugal is only 35 minutes away via the A13 motorway.
Lisbon is approximately 1 hour 30 minutes away with Porto around 1 hour 40 minutes away. This property is ideally located for quick access to anywhere in Portugal.
#ref:7005001-357
325.000 €
30+ days ago supercasa.pt
View property
