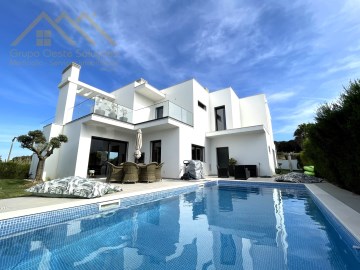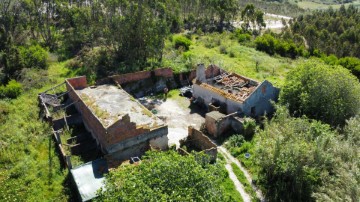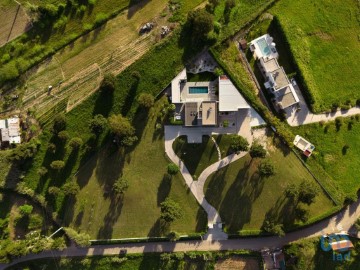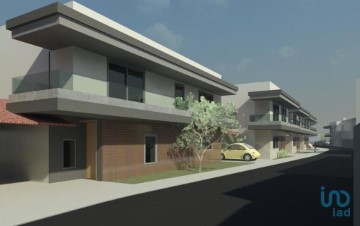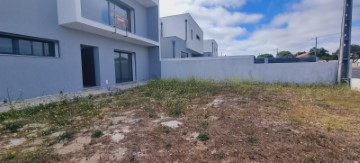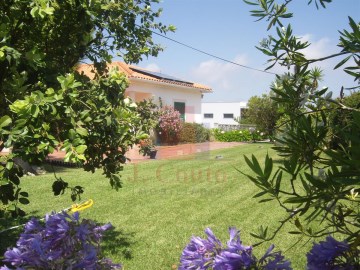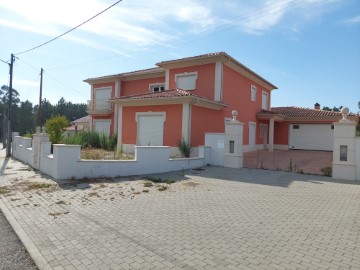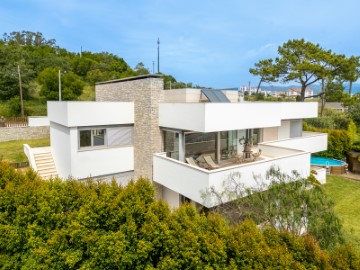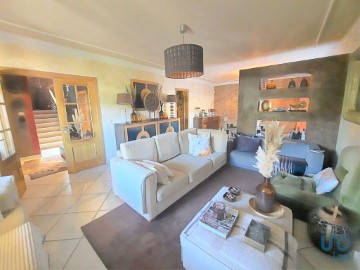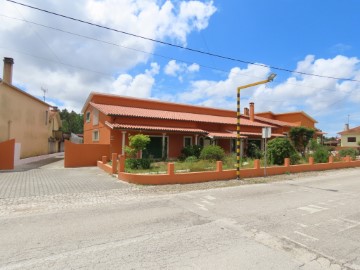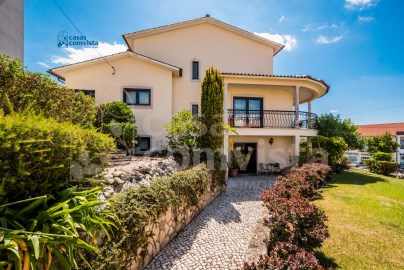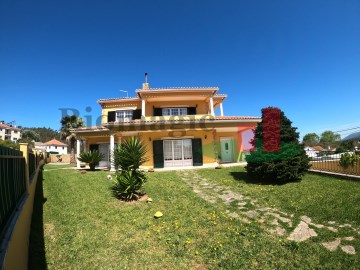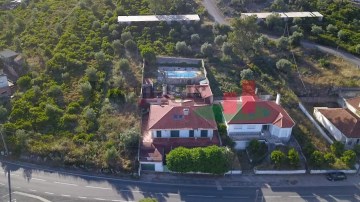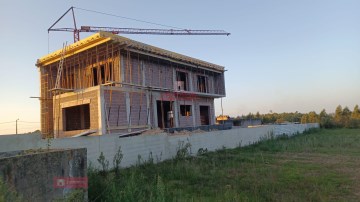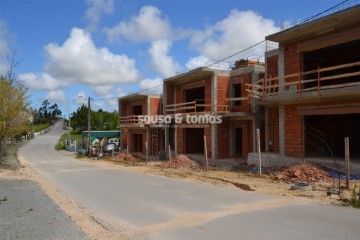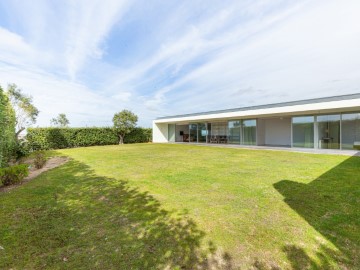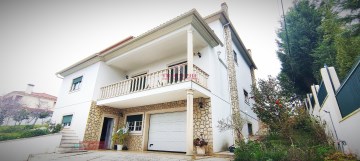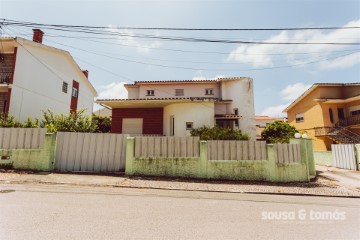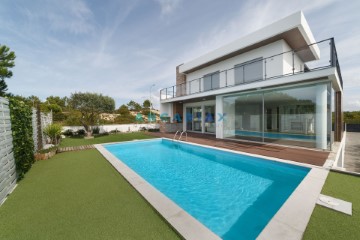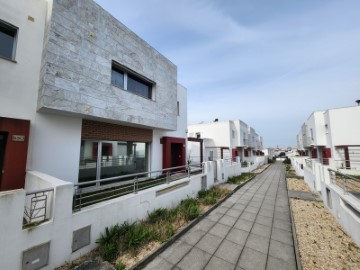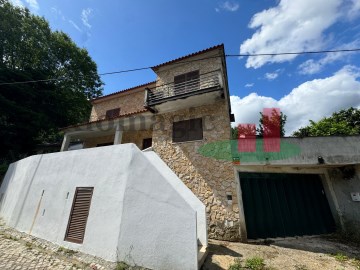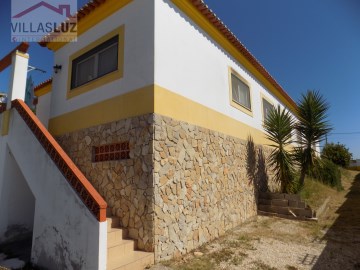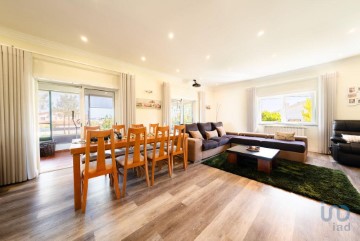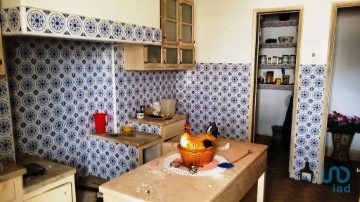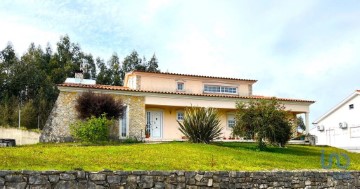House 6 Bedrooms in Guia, Ilha e Mata Mourisca
Guia, Ilha e Mata Mourisca, Pombal, Leiria
6 bedrooms
5 bathrooms
328 m²
MORADIA T 2+4 (494 m2) - EXCELENTE ESTADO - GUIA, POMBAL
SALÃO (104 m2), COM LAREIRA - 2 SUITES - 4 QUARTOS - 6 WC`S
COZINHA (24 m2), SALA REFEIÇÕES (23 m2) - MARQUISE (12 M2)
SALA CONVÍVIO ( 29 m2 ) E COZINHA ANEXA ( 32 m2 ) DE APOIO
LOTE TERRENO ( 1.350 m2), PÁTEO (280 m2), QUINTAL (330 m2)
EXTERIOR (1.050 m2 )
Jardim (180 m2), Páteo (280 m2), Quintal (330 m2)
Acesso Pedonal (20 m2), Sala Convívio (29 m2), Cozinha (32 m2)
Acesso Viaturas (140 m2), Garagem (34 m2) e Arrumos ( 5 m2)
MORADIA T 2+4 ( 494 m2 )
ÁREA ÚTIL ( 328 m2 ) e ÁREA DEPENDENTE ( 166 m2 )
RÉS CHÃO ( 364 m2 )
ÁREA ÚTIL ( 198 m2 ) e ÁREA DEPENDENTE ( 166 m2 )
Hall da Moradia (10 m2 ) e Varandas ( 24 m2 )
Circulação ( 9 m2 ), com Arrumo ( 5 m2 ) em Vão de Escada
Salão ( 104 m2 ), com Lareira
Cozinha ( 24 m2 ), com Móveis Lacados e Bancada Pedra
Sala de Refeições ( 23 m2 )
... Tecto Falso, com Iluminação Embutida
Marquise ( 12 m2 )
... Tecto Falso, com Iluminação Embutida
wc Serviço ( 3 m2 ), com Luz Natural
... Móvel de Apoio, Lacado. Espelho Farmácia. Lavatório. Sanita
Sala de Convívio ( 29 m2 ), com Churrasqueira
... Tecto Falso, com Iluminação Embutida.
Cozinha II ( 32 m2 ), com Móveis Lacados e Bancada Pedra
... Placa Vitrocerâmica, Forno, Exaustor
Suite I ( 18,50 m2 ), com Closet ( 4,50 m2 )
wc Privativo ( 10 m2 ) com Cabina Hidromassagem. Luz Natural
... Móvel de Apoio, Lacado. 2 Lavatórios.
... Móvel Farmácia de Apoio, com Espelho. Bidé. Sanita
Suite II ( 12 m2 ), com Closet ( 7 m2 )
wc Privativo ( 3 m2 ) c/ Base Chuveiro e Resguardo. Luz Natural
... Móvel de Apoio, Lacado. Lavatório. Espelho. Sanita
Acesso Andar, Escada Madeira. Guarda Corpos, Corrimão, Ferro
1º ANDAR ( 130 m2 )
Circulação ( 8 m2 ) e Corredor ( 20 m2 )
Hall dos Quartos I e II ( 3,50 m2 )
Quarto I ( 19 m2 ), com Roupeiro, com Portas de Abrir
... Piso Soalho de Madeira
Quarto II ( 20 m2 ), com Roupeiro, com Portas de Abrir
... Piso Soalho de Madeira
wc Comum I ( 8,50 m2 ), com Banheira de Canto. Luz Natural
... Móvel Apoio, Metálico. Porta e Lavatório, Vidro Temperado
... Bidé. Sanita.
Hall dos Quartos III e IV ( 3,50 m2 )
Quarto III ( 20 m2 ), com Roupeiro, com Portas de Abrir
... Piso Soalho de Madeira
Quarto IV ( 20 m2 )
... Piso Soalho de Madeira
wc Comum II ( 8,50 m2 ), com Base de Chuveiro e Resguardo
... Móvel de Apoio, Lacado. Lavatório. Espelho.
... Bidé. Sanita. Luz Natural
CERTIFICADO DE DESEMPENHO ENERGÉTICO .............................
Artigo Matricial Urbano: 1699/1999 :: C.R.Predial: 688 / 19930202
Licença de Utilização: 136 / 05 : Processo de Autorização 728 / 92
Valor Patrimonial 127.382,50 € 2021 : Licença Construção 479/93
ACABAMENTOS:
Tecto Falso, com Iluminação Embutida:
Sala de Refeições. Marquise. Sala de Convívio e Closet
Alumínios de Abrir, com Vidro Duplo
Portadas Exteriores, em Alumínio
Piso Soalho Madeira: Escada Acesso 1º Andar, Corredor 1º Andar.
Quarto I, Quarto II, Quarto III, Quarto IV e Hall dos Quartos.
Piso Mosaico: Hall Moradia, Hall entrada, Salão, Cozinha, Sala de
Refeições, Marquise, wc`s, Sala Convívio, Cozinha II, Varandas
NOTA:
Brevemente, publicaremos fotos do interior da moradia. Temos de
aguardar pelo terminus dos melhoramentos. Falta colocar Cozinha
Nova, instalar os Electrodomésticos terminar as Pinturas e finalizar
os retoques.
NOTA:
Somos Intermediários de Crédito autorizados pelo Banco Portugal
Estamos disponíveis para prestar todos esclarecimentos e ajudá-lo
a concretizar o seu sonho. Gratos, por confiar nos nossos Serviços.
NOTA:
O anúncio é meramente informativo. Toda a informação, incluindo
fotos, que podem não corresponder às configurações descritas, os
preços, especificações e condições bancárias está sujeita alteração
sem aviso prévio. Não pode ser considerada vinculativa.
A venda do Imóvel, não dispensa sua visita e consulta documental.
A Montra Urbana Lda, declina toda/qualquer responsabilidade por
eventuais erros publicados no site.
#ref:2005
345.000 €
30+ days ago supercasa.pt
View property
