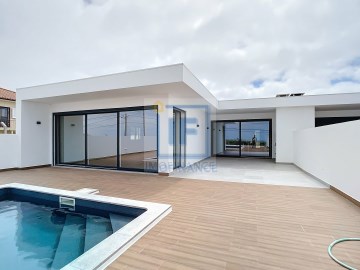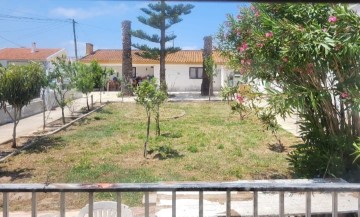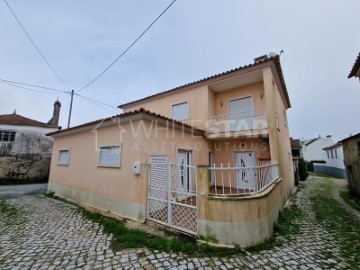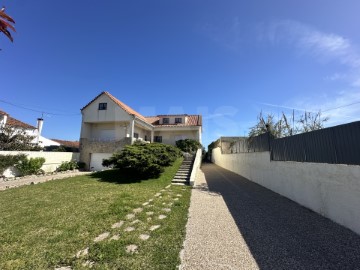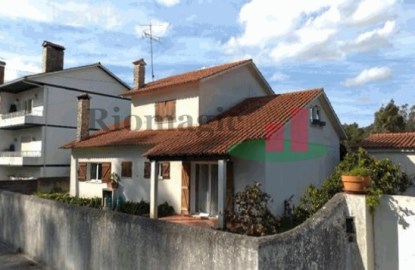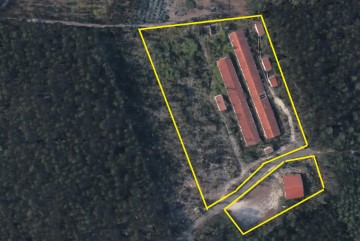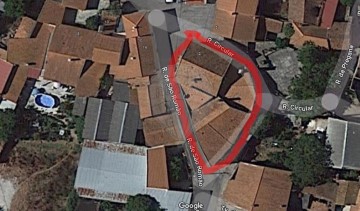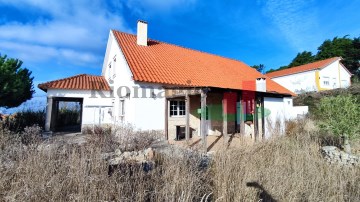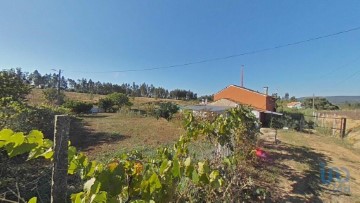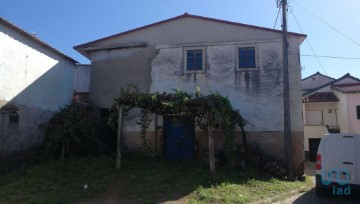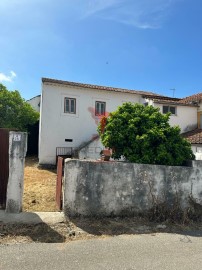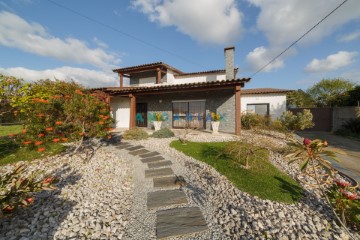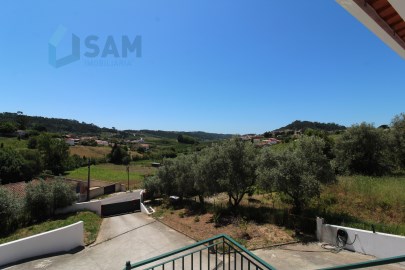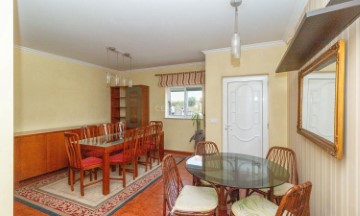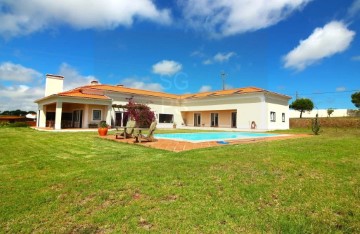House 3 Bedrooms in Santa Maria, São Pedro e Sobral da Lagoa
Santa Maria, São Pedro e Sobral da Lagoa, Óbidos, Leiria
É com enorme entusiasmo que apresentamos este imóvel ÚNICO e EXCLUSIVO. Uma verdadeira QUINTA EQUESTRE. Uma quinta totalmente preparada para a ARTE EQUESTRE, com todo o equipamento e infraestruturas de elevadíssima qualidade, pensada ao pormenor, onde encontrará também uma excelente Moradia T3 , uma Casa de hóspedes T2 independente, piscina, zonas verdes e muito espaço circundante. Trata-se de uma propriedade com 25.380m2, a 4 minutos da Lagoa de Óbidos e das Praias do Bom Sucesso e Foz do Arelho, a 6 Km da Vila de Óbidos e a cerca de 50minutos de Lisboa. A sua localização privilegiada, permite-lhe beneficiar de todo o sossego e conforto , aliado à proximidade da Lagoa de Óbidos , espaços verdes envolventes e trilhos que poderá percorrer a cavalo diretamente da propriedade para a Lagoa de Óbidos, Praia do Bom Sucesso, Foz do Orelho, entre outros. Esta magnifica propriedade apresenta : - Área equestre com arena de adestramento (20m x 60m) ,piso de sílica/fibra e sistema de fluxo e refluxo de águas, cerca de madeira. Espelho de 20 m ao longo de pista de 20 m, zona de arrumos para obstáculos equestres. - 3 Paddocks com areia (1400 m²) com sistema de drenagem e elementos Ridcon Pro Grid, sistema de cerca de madeira amovível para permitir usar toda a área ou em secções individuais, e aproximadamente 1 ha de pasto com acesso direto ao Paddock , boxes e arena equestre. - Estábulo com 170m2, com 4 boxes ( 3,50x3,50) cada uma delas com entrada para exterior e interior, zona Takroom, zona de armazenamento alimento/feno , área de lavagem, portão entrada manual e portão automático, sistema elétrico independente e certificado. - Celeiro com 150m2 para armazenamento feno, máquinas e trator. - Arrumos com 44m2, com wc. - Moradia Principal T3, com área bruta de construção de 355m2. No piso de entrada encontramos um espaçoso Hall onde temos acesso ao piso superior, Sala de grandes dimensões, Cozinha equipada Miele, corredor ,3 quartos (1 suite), 2 wcs., zona lavandaria. Esta casa principal destingue-se pelas suas janelas amplas, muita luminosidade e acabamentos de qualidade. Zona de barbecue no terraço, vista piscina, carpor para 2 viaturas . No piso 2, encontramos uma ampla zona em Open space, e mais duas zonas distintas que poderá usar em função das suas necessidades, seja para mais 1 ou 2 quartos, seja para zona de escritório ou lazer. - Moradia independente T2 , com 72m2, sala, cozinha equipada, 2 quartos e 1 wc. A propriedade está equipada com um avançado sistema de drenagem das águas, que permite , por uma lado manter as zonas de equitação sem lamas, e por outro, fazer o aproveitamento dessas águas para a rega e outros usos necessários, sendo assim auto-suficiente. Possui ainda 4 grande depósitos com 36mil litros de capacidade. O aquecimento das águas e da casa é feito através de bombas de calor e painéis solares. A propriedade é cercada por muro de pedra , tem com 2 entradas ( zona casa principal e zona acesso celeiro), portão automático e foi renovada à cerca de 1 ano. Poderá ainda adquirir mais 2ha de pasto ao redor da propriedade. Esta á , seguramente, uma propriedade que não vai querer perder. Solicite a sua visita/pedido de informação. Categoria Energética: B It is with great enthusiasm that we present this UNIQUE and EXCLUSIVE property. A true EQUESTRIAN FARM. A farm fully prepared for the EQUESTRIAN ART, with all the equipment and infrastructures of the highest quality, thought out in detail, where you will also find an excellent 3 bedroom villa, an independent 2 bedroom guest house, swimming pool, green areas and plenty of surrounding space. It is a property with 25,380m2, 4 minutes from the Óbidos Lagoon and the beaches of Bom Sucesso and Foz do Arelho, 6 km from the village of Óbidos and about 50 minutes from Lisbon. Its privileged location allows you to benefit from all the peace and comfort, combined with the proximity of the Óbidos Lagoon, surrounding green spaces and trails that you can walk on horseback directly from the property to the Óbidos Lagoon, Bom Sucesso Beach, Foz do Orelho, among others. This magnificent property features : - Equestrian area with dressage arena (20m x 60m), silica/fibre floor and flow system and backflow of water, wooden fence, 20m mirror along 20m , storage area for equestrian obstacles. - 3 Paddocks with sand (1400 m²) with drainage system and Ridcon Pro Grid elements, removable wooden fence to allow use of the entire area or in individual sections, and approximately 1 ha of pasture with direct access to the Paddock, pits and equestrian arena. - Stable with 170m2, with 4 boxes (3.50x3.50) each with entrance to the outside and inside, Takroom zone, feed/hay storage area, washing area, manual entry gate and automatic gate, independent and certified electrical system. - Barn with 150m2 for hay storage, machinery and tractor. - Storage room with 44m2, with bathroom. - 3 bedroom main house, with a gross construction area of 355m2. On the entrance floor we find a spacious hall where we have access to the upper floor, large living room, equipped kitchen Miele, hallway, 3 bedrooms (1 suite), 2 bathrooms, laundry area. This main house is distinguished by the Its large windows, lots of light and quality finishes. Barbecue area on the terrace, Pool view, carpor for 2 cars . On the 2nd floor, we find a large area in Open space, and two more distinct areas that you can use according to your needs, whether for 1 or 2 more bedrooms, or for an office area or leisure. - 2 bedroom detached house, with 72m2, living room, equipped kitchen, 2 bedrooms and 1 bathroom. The property is equipped with an advanced water drainage system, which allows, on the one hand, to keep the riding areas free of mud, and on the other hand, to make use of these waters for irrigation and other necessary uses, thus being self-sufficient. It also has 4 large tanks with 36 thousand litres of capacity. The heating of the water and the house is done through heat pumps and solar panels. The property is surrounded by stone wall, has 2 entrances (main house area and barn access area), automatic gate and was renovated about 1 year ago. You can also purchase another 2ha of pasture around the property. This is certainly a property you won't want to miss. Request your visit/request for information. Energy Rating: B
#ref:QTA963
2.500.000 €
14 days ago imovirtual.com
View property
