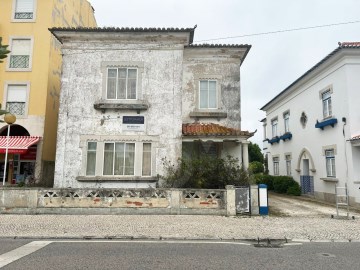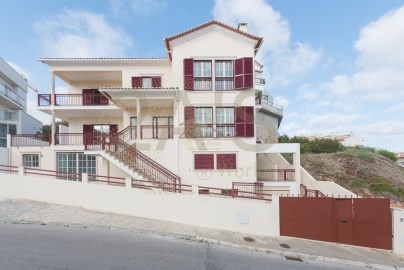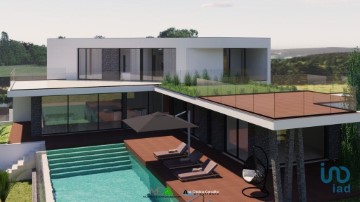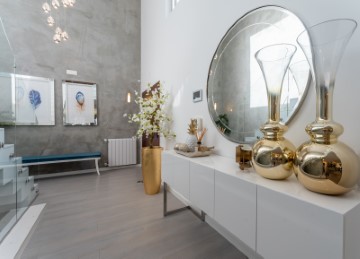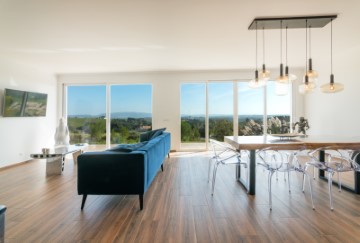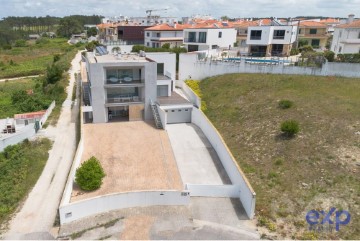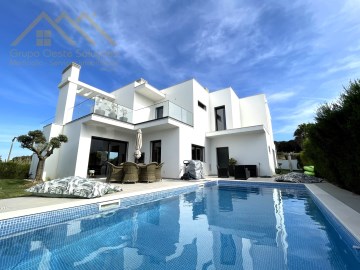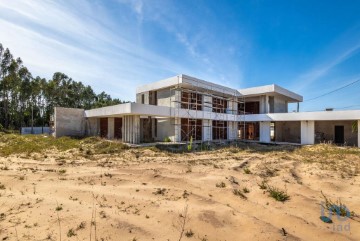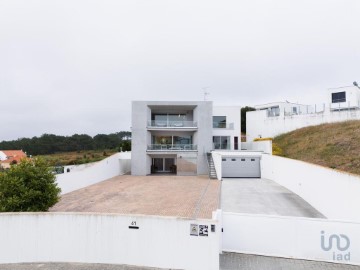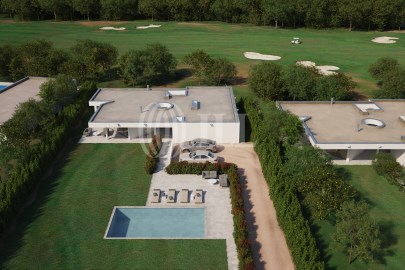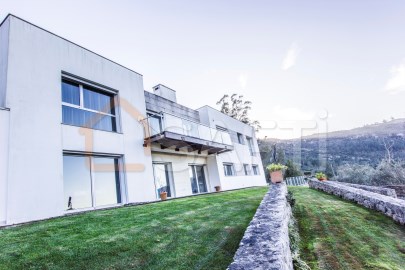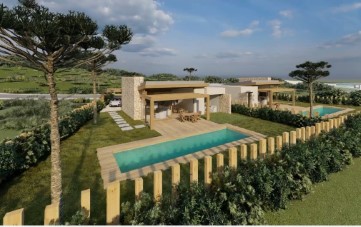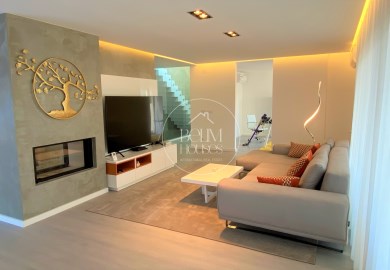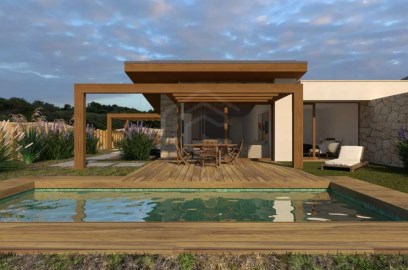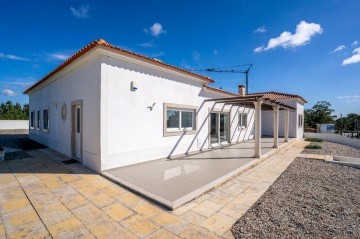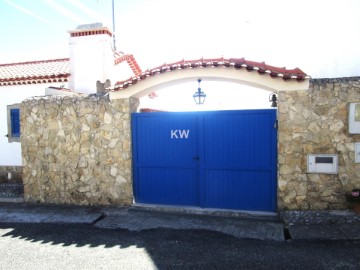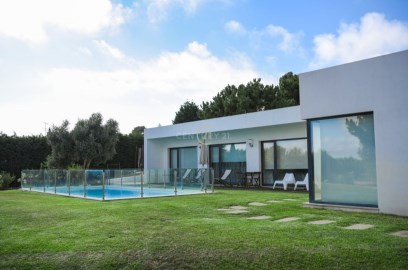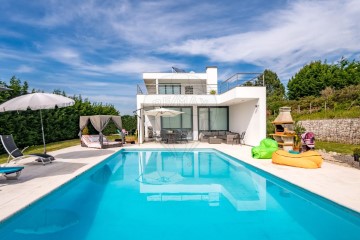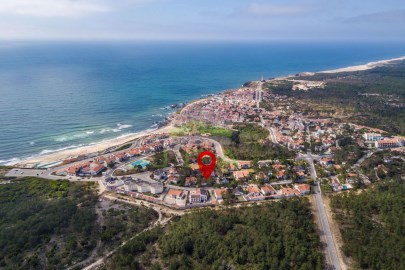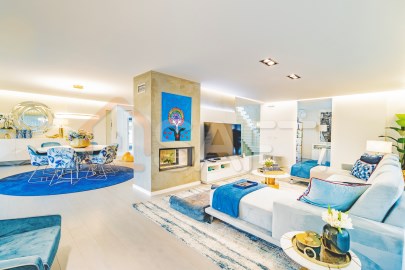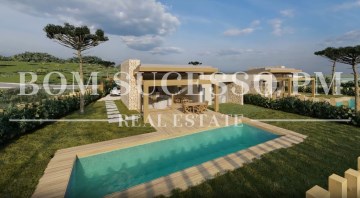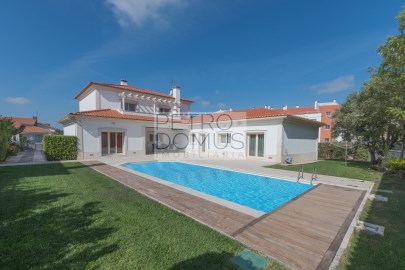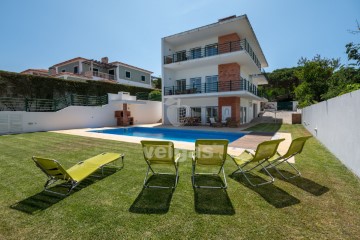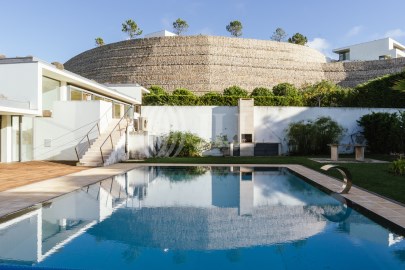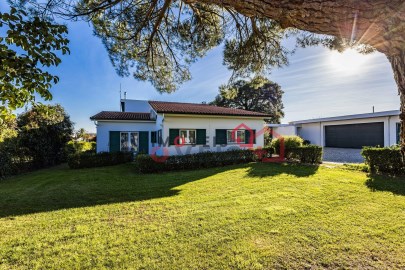House 4 Bedrooms in Carvalhal
Carvalhal, Bombarral, Leiria
A moradia perfeita encontra-se no Oeste!
Este fantástico imóvel de luxo fica situado perto da aldeia histórica do Carvalhal, zona sossegada, mas com excelentes acessos, apenas a 30 minutos de várias praias da Costa de Prata e a 1 hora de Lisboa.
A casa encontra-se inserida num espaçoso lote com área total de 9835m2. Aqui estará rodeado da natureza e do campo, e poderá desfrutar ao máximo do amplo espaço exterior, seja a relaxar no belíssimo jardim, como a usufruir da piscina de 50m2, que possui um controlo térmico para estar sempre à temperatura ideal, ainda como iluminação noturna! Há ainda aproveitamento de água por medida de um poço, e todo o espaço verde em redor da casa beneficia de um sistema de rega automática.
Toda a serventia e lugares de estacionamento encontram-se calcetados com o tradicional calcário branco, e é um espaço onde se podem estacionar com facilidade 6 viaturas.
No interior, encontrará a luxuosa sala com lareira e recuperador de calor, e uma cozinha totalmente equipada, em formato open space, com paredes envidraçadas e janelas de grandes dimensões, que permitem uma luminosidade soberba em toda a área social. À semelhança da sala, todos os 3 quartos do R/C contam também com uma parede totalmente em vidro, sendo ainda um destes quartos em suite.
No piso superior, encontramos a master suite, com a máxima privacidade, bem como um terraço de grandes dimensões, ambos com uma vista magnífica sobre a região Oeste, com a Serra do Montejunto como fundo.
O conforto é máximo, estando a casa equipada com uma bomba de calor e chão radiante em todas as divisões, para um absoluto controlo térmico, existindo ainda uma unidade de ar condicionado presente na sala. Todas estas opções energéticas são complementadas pela instalação de painéis solares, mitigando o impacto energético e valorizando o bem-estar.
A segurança é assegurada por um sistema de duplo alarme com câmaras de vigilância interiores exteriores, assim como um portão elétrico à entrada da propriedade.
Existe ainda um anexo já com casa de banho e instalação completa de água e luz, podendo ser transformado em ginásio, habitação ou qualquer que seja o seu desejo!
Se este imóvel parece ser o seu sonho, entre em contacto connosco, marque a sua visita, e teremos todo o gosto em torná-lo realidade.
The perfect home is found in the Silver Coast!
This fantastic luxury property is located near the historical village of Carvalhal,
a tranquil area, but with excellent connections, just 30 minutes away from
several beaches and 1 hour from Lisbon.
The house finds itself in a spacious batch, with a total area of 9835m2. Here you
will be surrounded by nature, and enjoy to the fullest the ample exterior
space, be it relaxing on the beautiful garden, or dipping into the 50m2 pool,
which comes with thermal controls to always be at the desired temperature, as
well as nocturnal lights. There's also a water well to garner water and all the
green space surrounding the house benefits from automatic sprinklers.
Driveway and parking spaces are paved in typical Portuguese fashion with white
limestone, and there's space to comfortably park up to 6 vehicles.
In the interior, you will find the luxurious living room with a fireplace and heat
distribution system, as well as a fully equipped kitchen, all in one giant open
space, complete with top to bottom glass windows, allowing for superb
luminosity in all of the social area. Likewise, all 3 ground floor bedrooms
also feature these windows, while one of the bedrooms is a suite.
On the top floor you can find the master suite, with full privacy, as well as an
ample terrace, both with jaw dropping views of the region, with Serra do
Montejunto hill range as the backdrop.
The comfort is maximum, you will count with a heat pump and radiant floor in every
division of the house, for an absolute thermic comfort, supplemented in
addition by one AC unit in the living room. All of these energy options are
complemented by the installation of solar panels, mitigating the energy use and
valuing your well-being.
Security is assured by a double system of alarms, with CCTV cameras on both the inside
and outside, as well as an electronic gate barring access to the property.
There's also an annex building with a functional bathroom and all the water and electrical
work done, waiting to be completed into a gymnasium, guest house or anything
you dream of!
If this property feels like your dream, contact us, schedule your visit, and we'll
have the pleasure of making that dream come true!
;ID RE/MAX: (telefone)
#ref:126581017-1
949.500 €
30+ days ago supercasa.pt
View property
