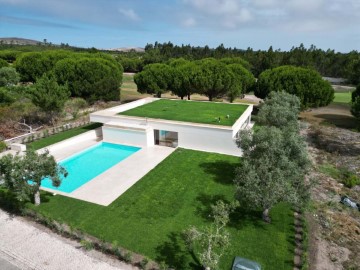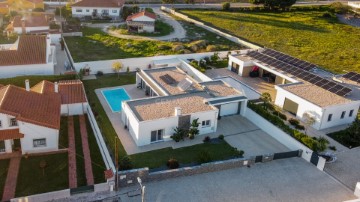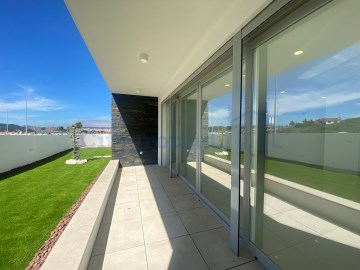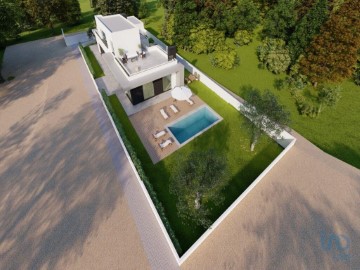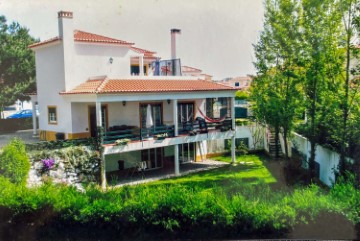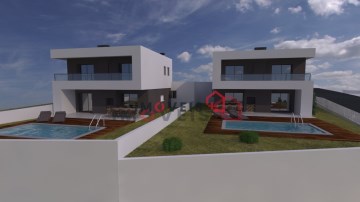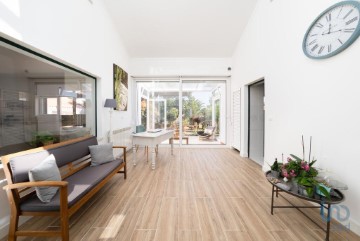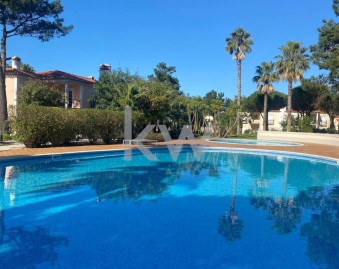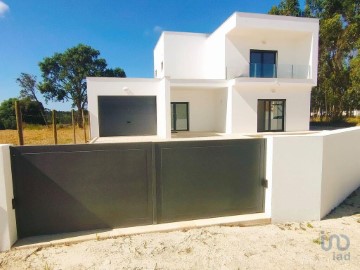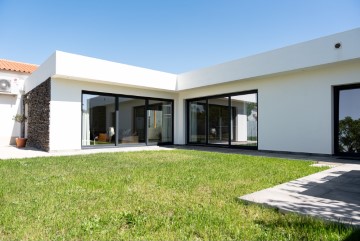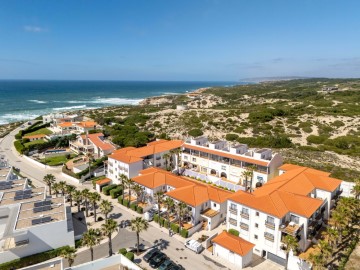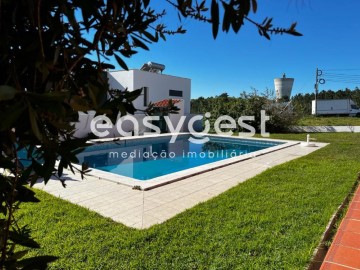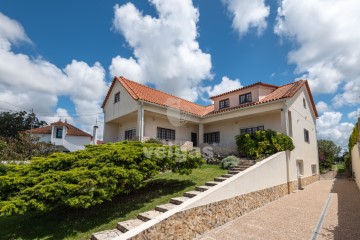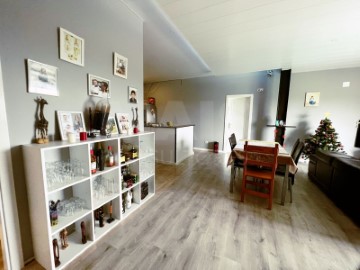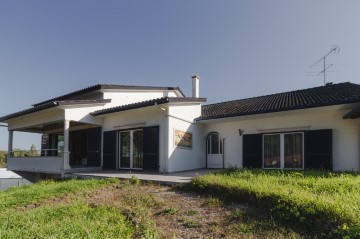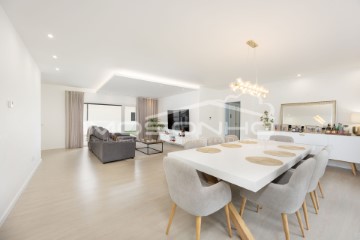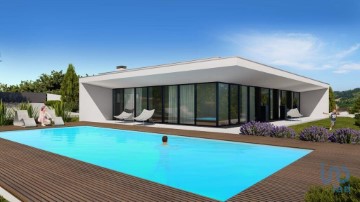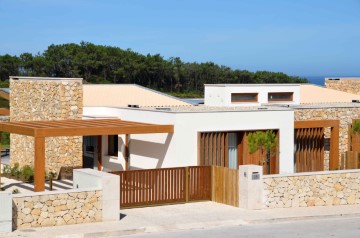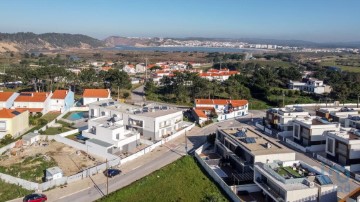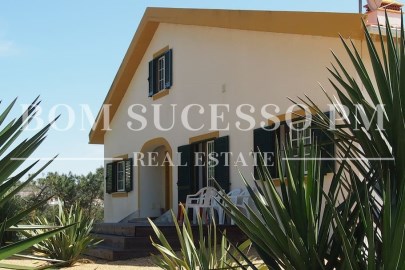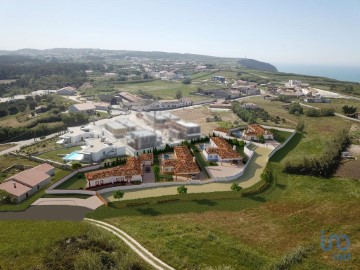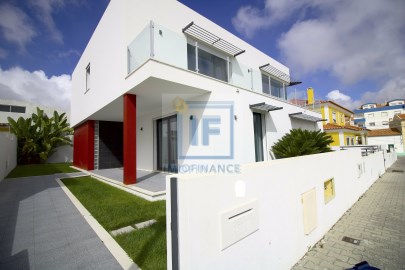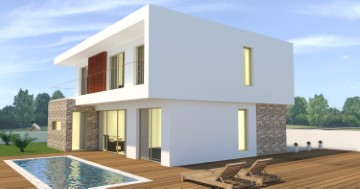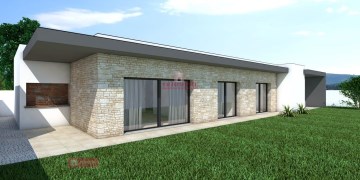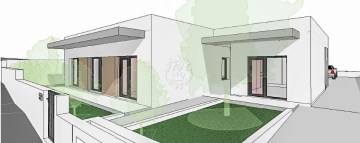House 4 Bedrooms in Atouguia da Baleia
Atouguia da Baleia, Peniche, Leiria
4 bedrooms
4 bathrooms
237 m²
Fantástica moradia independente T4 em Atouguia da Baleia, composta por três amplos pisos.
Ao nível do rés-do-chão encontramos uma moderna cozinha com ilha, totalmente equipada e com prático acesso ao jardim, uma sala de refeições interligada com uma ampla sala de estar com um fantástico pé direito, um quarto neste momento usado como escritório, uma casa de banho com base de duche e uma ampla lavandaria.
Já no piso superior encontramos uma excelente e ampla suite com roupeiros embutidos frente a frente formando uma área de vestiário a caminho de uma casa de banho com banheira e base de duche, encontramos ainda dois quartos com roupeiro embutido, uma casa de banho de apoio aos mesmos e uma sala mezanino com acesso a uma ampla varanda.
Toda a moradia é caracterizada por excelentes acabamentos e amplas áreas, piso radiante, todas as caixilharias em PVC e vidro duplo, oscilobatentes e estores elétricos.
No piso mais inferior desta magnifica moradia, encontramos ainda uma cave muito ampla com acesso interior e destinada a garagem que facilmente alberga 3 ou 4 viaturas e arrumos, contemplando ainda uma quarta casa de banho, com acesso exterior e portões automáticos.
O aprazível e relvado jardim desta moradia, tem área generosa e bem distribuída podendo, por exemplo, construir ou colocar uma piscina, sem perder muita área da mesmo.
Este imóvel fica localizado em zona residencial privilegiada, perto do centro da vila e serviços mas suficientemente afastada para garantir um conforto e sossego que merece. Com uma excelente exposição solar, aproveitada pelas amplas janelas e varandas, para que possa usufruir em pleno.
Estando a poucos minutos das famosas ondas de Peniche (Supertubos, Baleal, ...), da cidade termal das Caldas da Rainha e sem esquecer a Vila Medieval de Óbidos, com todos os seus eventos anuais, assim como de vários campos de golfe de reconhecida qualidade como o Royal Óbidos, Praia D'El Rey, Bom Sucesso Golf Resort e West Cliffs a apenas 50 minutos de Lisboa e do aeroporto este é um magnifico local onde vale a pena viver com a sua família.
Não perca a oportunidade e fale connosco!
Você sonhou, a IMOFINANCE promove a concretização!
Na IMOFINANCE encontrará igualmente a solução de crédito habitação mais adequada e vantajosa. Somos intermediários de crédito vinculado, registados no Banco de Portugal sob o nº 7195.
Fazemos partilha com outras imobiliárias (50%/50%)
=====================
Fantastic independent T4 villa in Atouguia da Baleia, spread over three spacious floors.
On the ground floor, there's a modern kitchen with an island, fully equipped with direct garden access, a dining room connected to a large living room with high ceilings, a bedroom currently used as an office, a bathroom with a shower, and a large laundry room.
The upper floor features an excellent suite with walk-in wardrobes leading to a bathroom with a bathtub and shower, two bedrooms with built-in wardrobes, a supporting bathroom, and a mezzanine with access to a large balcony.
The villa boasts excellent finishes, spacious areas, underfloor heating, PVC double-glazed windows, tilt-and-turn mechanisms, and electric shutters.
The lower floor includes a large basement garage for 3-4 cars, storage, a fourth bathroom, external access, and automatic gates.
The generous garden offers the possibility to add a pool without losing much space.
Located in a privileged residential area, close to the village centre and services, yet quiet and comfortable. Excellent sunlight with large windows and balconies.
Minutes from Peniche's famous waves (Supertubos, Baleal), the thermal city of Caldas da Rainha, the medieval town of Óbidos, and renowned golf courses like Royal Óbidos, Praia D'El Rey, Bom Sucesso Golf Resort, and West Cliffs. Just 50 minutes from Lisbon and the airport, it's a magnificent place to live with your family.
Don't miss this opportunity and contact us!
We share commissions with other real estate agencies (50%/50%).
#ref:00015
30+ days ago supercasa.pt
View property
