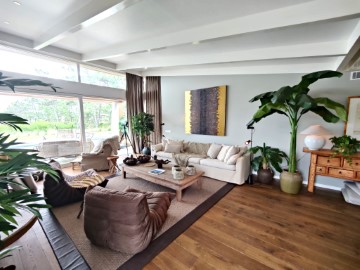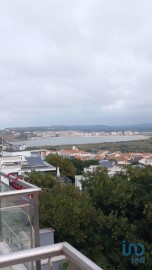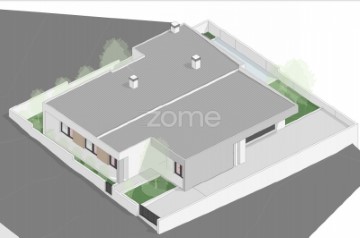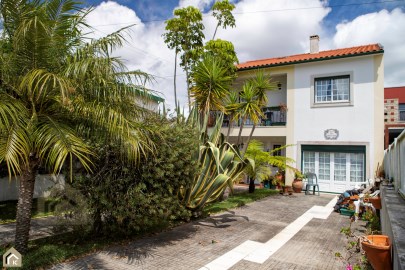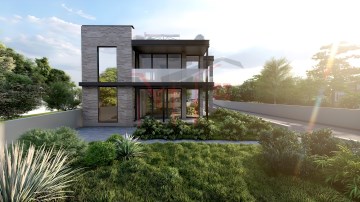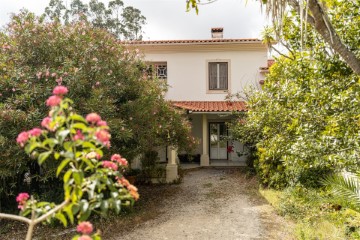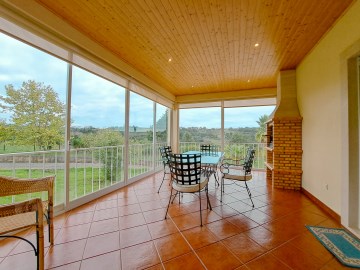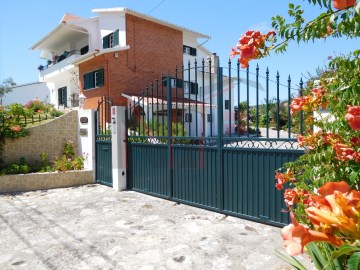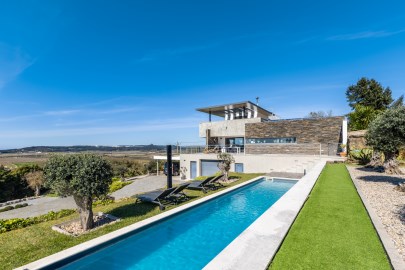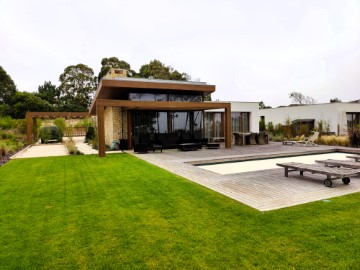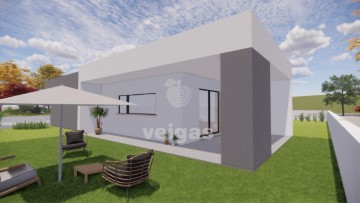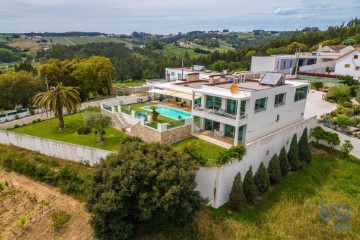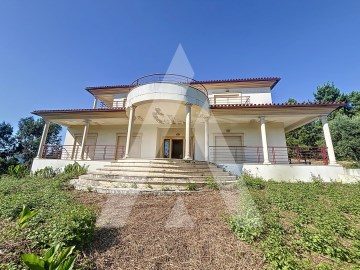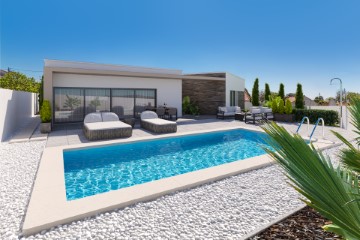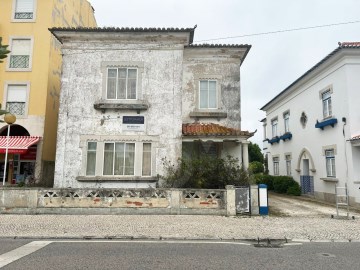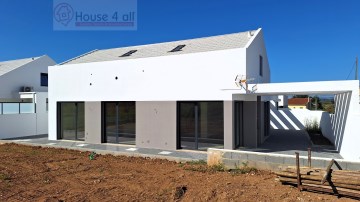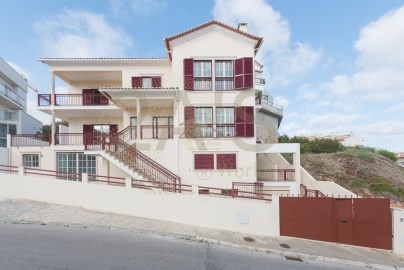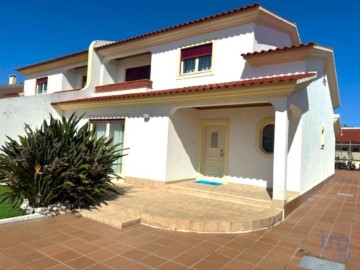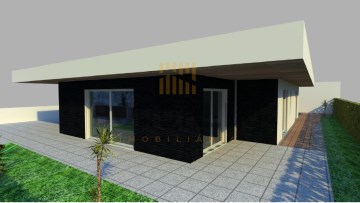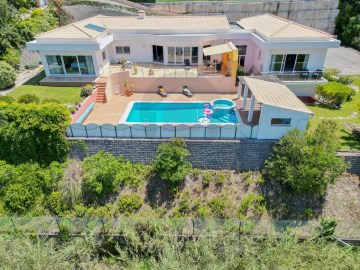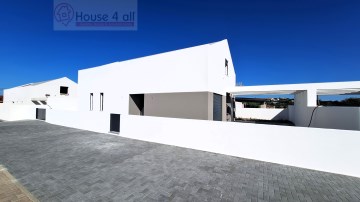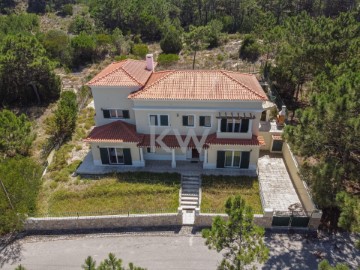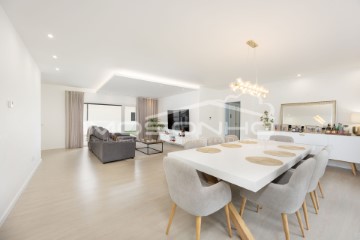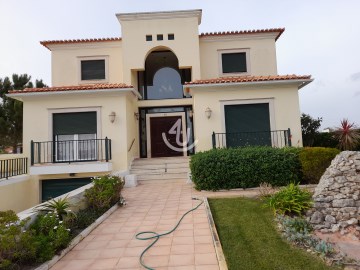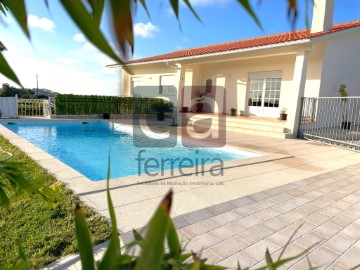House 4 Bedrooms in Parceiros e Azoia
Parceiros e Azoia, Leiria, Leiria
4 bedrooms
3 bathrooms
204 m²
Charming Single storey house in Gated Community in Partners - Leiria
Discover the essence of comfort and tranquillity in this magnificent single storey villa, situated in a gated community, just a few minutes from the vibrant centre of Leiria. With perfect sun exposure and a private pool, this property offers a serene haven where every detail has been designed to provide an unparalleled quality of life. The privileged location ensures easy access to the main highways, essential services and the security of a gated community.
Features of the Villa:
Entrance Hall: A cosy space with wardrobe and built-in lights, which invites you to discover the rest of the house.
Living room: Large and bright, divided into two distinct zones, each with its own balcony. A perfect setting for moments of conviviality and contemplation.
Kitchen: Fully equipped with hob, oven, extractor fan, microwave, dishwasher and combined door-in-door (knock knock). The balcony and the living area with barbecue transform every meal into a special experience.
Laundry: Functional and discreet, designed for your day to day.
Hallway: Illuminated with recessed lights, adding a touch of elegance and sophistication.
Office: A tranquil haven with wardrobe, ideal for moments of concentration and inspiration.
Common Bathroom: Modern and well equipped, with quality finishes.
Bedroom: Cosy and comfortable, with spacious wardrobe.
Two Suites: Luxurious and intimate, one with a walk-in closet and the other with a wardrobe, en-suite bathrooms and balconies that bring natural light into the home.
Garage: Space for 2 cars, with automatic gate and shelves for storage, ensuring practicality and safety.
Additional Details:
Built-in and indirect lights throughout the villa, creating a welcoming atmosphere.
Curtains that add a touch of sophistication and privacy.
Bathrooms with wall mirrors, reflecting light and spaciousness.
Electric blinds for added convenience and comfort.
Underfloor heating with wall-mounted natural gas boiler.
Solar panels with cylinder for water heating, promoting sustainability.
Tilt-and-turn windows, which allow for optimal ventilation and insulation.
Interior sliding doors, optimising space and adding charm.
Garden in synthetic turf, easy to maintain and always green.
Saltwater swimming pool with deck around, an invitation to relaxation.
Corner for socialising and reading, perfect for moments of introspection and peace.
Location & Advantages:
Proximity to the centre of Leiria: Just a few minutes from the centre, ensuring easy access to shops, restaurants, schools and other amenities.
Access to Motorways: Strategic location with quick access to the main highways, facilitating travel to other regions.
Nearby Services: Close to supermarkets, health centres, pharmacies, and other essential services.
Security: Gated community that offers security and tranquillity, ideal for families and those looking for a safe environment.
This villa is an invitation to a life of comfort, security and serenity, in a space that combines elegance, functionality and proximity to all the amenities of the centre of Leiria.
Search all our properties in (url hidden)
#ref:10672
500.000 €
30+ days ago supercasa.pt
View property
