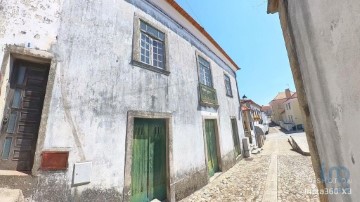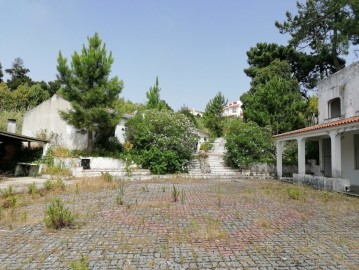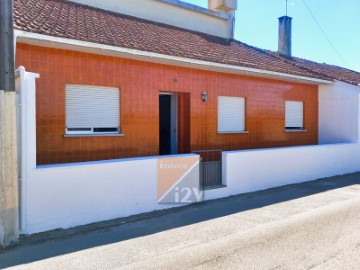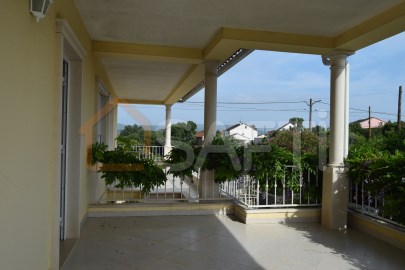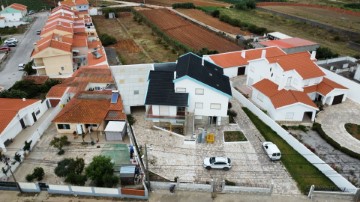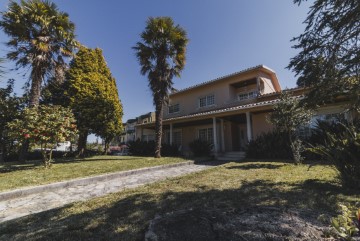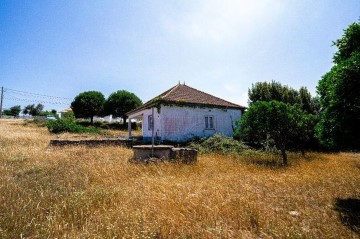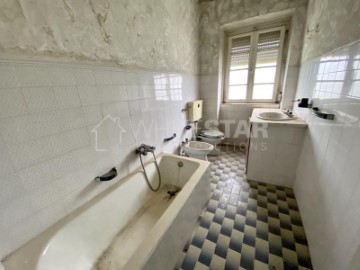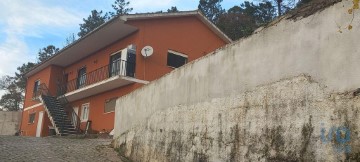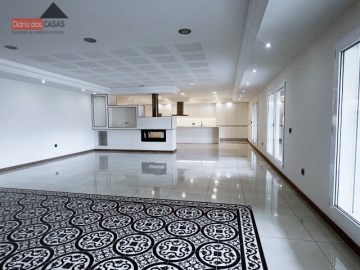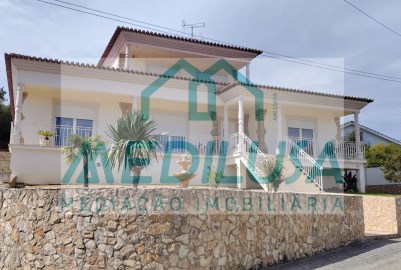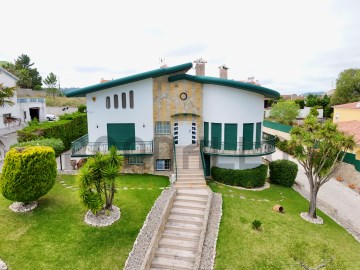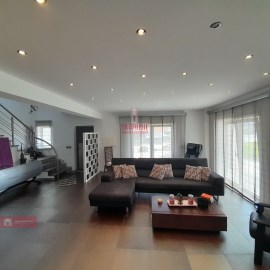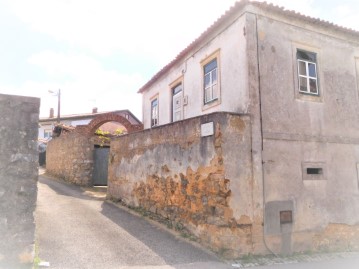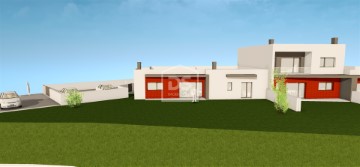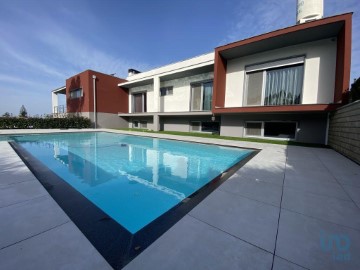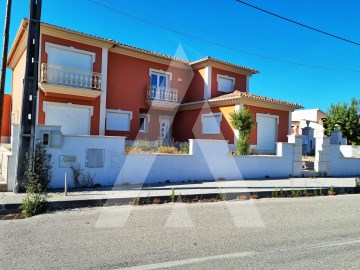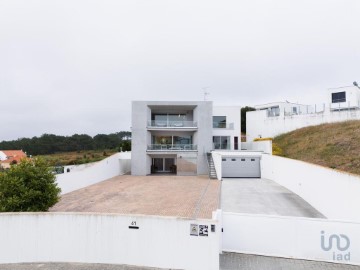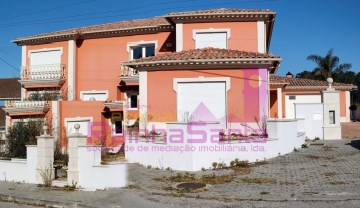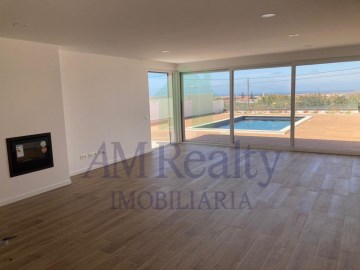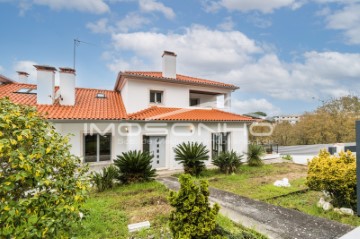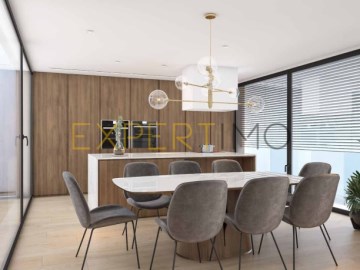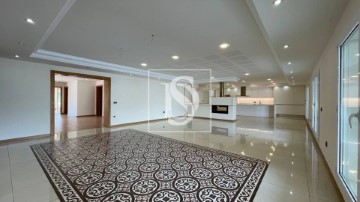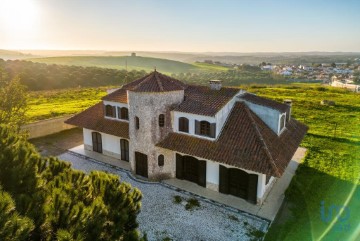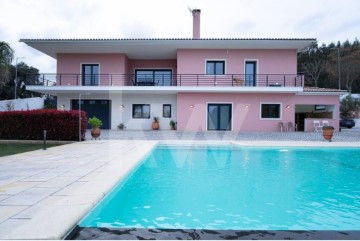House 6 Bedrooms in Salir de Matos
Salir de Matos, Caldas da Rainha, Leiria
6 bedrooms
4 bathrooms
462 m²
Moradia T6 - Torre - Salir de Matos
Composto por:
1° Piso
Hall de entrada
1 Suíte de 80m2
Inclui 1 sala com varanda
Inclui closet
Inclui casa de banho com base duche
1 Suíte de 40m2
Inclui closet
Inclui casa de banho com banheira de hidromassagem
2° Piso
Sala
1 Casa de banho com base duche
1 Escritório de 20m2 com arrumos e um aquário de parede
1 Quarto de 20m2 com arrumos
1 Quarto de 25m2
R/c
Sala de baixo com recuperador de calor
Cozinha com portas em vidro vermelho e inox
1 Suíte com banheira
1 Gruta transformada em Bar com lago e queda de água
1 Salão com 100m2 que serve de garagem fechada para 6 viaturas
Extras
Janelas de alumínio com vidro duplo e oscilobatentes com basculantes
Paredes exteriores impermeabilizadas com isolamento térmico e acústico
Luzes diretas e indiretas dos tetos
Sancas com luzes indiretas em Led
Luz de emergência em algumas divisões
Alarme com comunicador telefónico
Câmaras de vigilância exteriores
Iluminação exterior por Wi-Fi
Aquecimento central eléctrica e a diesel
Piso do 1° e 2° piso em flutuante marítimo
Recuperador na sala com saída de calor nos quartos
Escada em madeira para o 2° piso
Portas lacadas a branco no 1° e 2º piso
Aquário fixo à parede com 1200 litros de água
Cozinha com armários em vidro vermelho e inox
Gruta com extrator de fumo
Lago interior com queda de água
Som ambiente no interior e exterior da casa
Portão automatizado
Casa das máquinas
Inclui 1 caldeira Ferroli a diesel
Inclui 1 caldeira eléctrica
Inclui 1 filtro de água por osmose
Inclui 1 depósito de 1000 litros com sistema automático
Furo 121 metros de profundidade e 90 metros de água com sensores automáticos
Bomba submersível trifásica
Piscina com eletrodos para tratamento da água com sal
Jacuzzi
Bomba de aquecimento da água
Rega automática com sensores de chuva
1 Churrasqueira com forno a lenha e 1 placa de inox com 4 bicos a gás
1 Churrasqueira mais pequena para dar apoio a cozinha
Calçada portuguesa
Jardim com relva natural e várias plantas
Inclui todo o recheio desde o mobiliário a decoração que se encontra dentro do imóvel e inclui toda a maquinaria de jardinagem
4 Saídas trifásicas no exterior da Habitação
Caleiras em inox
Moradia extraordinária, situada na Freguesia de Salir de Matos, no concelho de Caldas da Rainha. Esta residência T6 é a personificação do luxo, requinte e da elegância, oferecendo um estilo de vida incomparável numa localização serena e encantadora.
Ao entrar na propriedade, é recebido por um acolhedor hall de entrada. O primeiro piso destaca-se com uma magnífica suíte master de 80m², que inclui uma sala com varanda, um espaçoso closet e uma casa de banho requintada com base de duche. Além disso, uma segunda suíte de 40m² oferece um ambiente igualmente luxuoso com o seu próprio closet e uma relaxante banheira de hidromassagem. Nestas divisões conseguimos apaixonar-nos pelos maravilhosos detalhes, desde o teto de traços clássicos aos azulejos de cor vibrante.
Subindo ao segundo piso, encontramos uma ampla sala de estar, perfeita para momentos de convívio e lazer. Um escritório elegante com arrumos e um impressionante aquário de parede, proporcionando um espaço de trabalho extremamente agradável. Adicionalmente, há um quarto de hóspedes de 20m² com arrumos e outro quarto generoso de 25m², ambos cuidadosamente projetados para o conforto e privacidade.
No rés-do-chão, a sala de estar é um refúgio acolhedor com recuperador de calor, enquanto a cozinha é moderna, equipada com armários de vidro vermelho e inox, o que inspira qualquer entusiasta culinário. Dispõe ainda de uma suíte adicional com banheira. No entanto, os holofotes estão na espantosa gruta, transformada em bar, que adiciona um toque de exclusividade e charme à propriedade. Os convívios com a família e amigos nunca mais serão os mesmos. Um vasto salão de 100m² serve como garagem fechada, acomodando até seis viaturas com facilidade.
A piscina, tratada com eletrodos para sal, e o jacuzzi oferecem relaxamento ao ar livre, enquanto o sistema de rega automática com sensores de chuva mantém o jardim exuberante e verdejante. Duas churrasqueiras, uma com forno a lenha e outra para apoio à cozinha, são perfeitas para refeições ao ar livre. A propriedade é embelezada com calçada portuguesa e um jardim com relva natural e diversas plantas o que dá um toque de personalidade e exclusividade ao imóvel.
Todos os móveis, decoração e equipamentos de jardinagem estão incluídos, tornando esta casa pronta para habitar.
Viver na Freguesia de Salir de Matos oferece uma combinação perfeita de tranquilidade rural e proximidade à vibrante cidade de Caldas da Rainha. Apesar de ser uma área tranquila e rural, a Freguesia possui comodidades essenciais, como escolas, supermercados e serviços de saúde nas proximidades, tornando-a conveniente para famílias.
Está ainda próximo à cidade de Caldas da Rainha, cidade repleta de história, cultura e serviços. Esta moradia é mais do que uma casa, é um estilo de vida luxuoso, esperando para ser desfrutado. Venha descobrir este verdadeiro paraíso e permita-se viver com todo o conforto e a elegância que merece.
Não perca esta espantosa oportunidade, venha conhecer.
Rui Félix
Bordallo Imobiliária
AMI - 21511
Panorama Estratégico Unipessoal, Lda
#ref:CAS_463_RF
525.000 €
28 days ago supercasa.pt
View property
